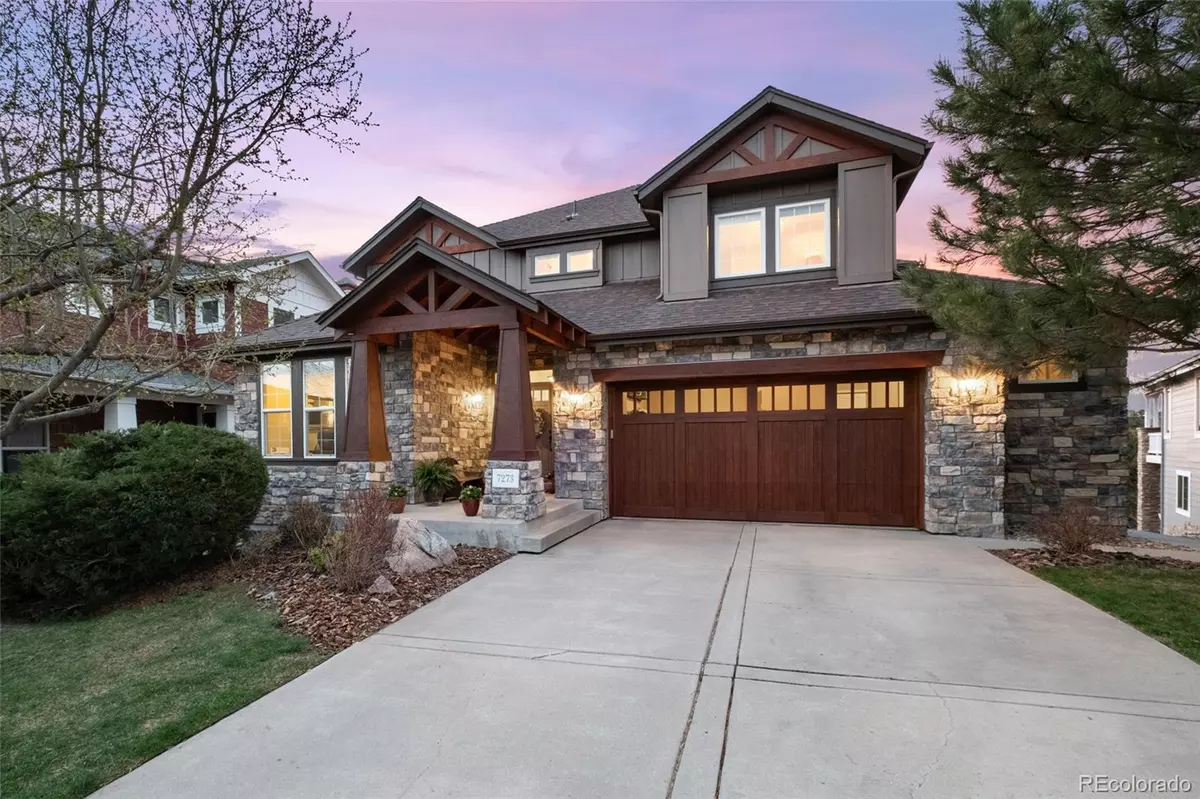$982,000
$999,000
1.7%For more information regarding the value of a property, please contact us for a free consultation.
7273 S Irvington CT Aurora, CO 80016
6 Beds
5 Baths
4,489 SqFt
Key Details
Sold Price $982,000
Property Type Single Family Home
Sub Type Single Family Residence
Listing Status Sold
Purchase Type For Sale
Square Footage 4,489 sqft
Price per Sqft $218
Subdivision Tallyn'S Reach
MLS Listing ID 2605267
Sold Date 07/22/24
Style Mountain Contemporary,Rustic Contemporary
Bedrooms 6
Full Baths 2
Three Quarter Bath 3
Condo Fees $227
HOA Fees $18/ann
HOA Y/N Yes
Abv Grd Liv Area 3,105
Originating Board recolorado
Year Built 2003
Annual Tax Amount $3,640
Tax Year 2022
Lot Size 9,147 Sqft
Acres 0.21
Property Description
Welcome to the epitome of Colorado living, where premium upgrades meet Tallyn's Reach character and convenience. This stunning home is the culmination of a perfect floorplan, the ideal location, and immaculate pride of ownership. With picturesque mountain views, mature landscaping and a cozy front porch, this home is situated on a quiet cul-de-sac across from the community clubhouse, park and pool and just steps from Black Forest Hills Elementary. The interior is warm, bright, and welcoming with open concept living, high ceilings, and birch hardwood flooring throughout. Accented with tray ceilings, the formal dining room and neighboring living room boast large windows, a gas fireplace with slate tile surround, custom built-ins and a timeless mantle. In the kitchen, you’ll love the 42” cherry wood cabinets, SS appliances including gas range and double ovens, new microwave and dishwasher, granite countertops and the access to the large deck with mountain views. Upstairs, the primary bedroom has two walk-in closets and an airy 5 piece ensuite. Three additional bedrooms, a full sized laundry room and two bathrooms finish out the second story. Rounding out the home in the walk-out basement you’ll find an entertainer’s paradise, complete with an additional living room with a wood burning stove, movie room, kitchenette, a sixth bedroom, 3/4 bathroom, and walkout access. The basement highlights beautiful woodwork, a playroom under the stairs, and tile accents. Relax or entertain in the private, outdoor space on the deck with built-in gas line, custom flagstone firepit with seating, and mature landscaping. Exclusive access to the community amenities inc the clubhouse, and tennis courts - all across the street. Located in the coveted Cherry Creek School District and feeding into Cherokee Trail High School, you’re just a short drive from Red-tailed Hawk Park, Aurora Reservoir and shopping & dining at Southlands. Property Video: https://youtu.be/LSXd1RwAi4g?si=zpJYCJ2kCeVWhzVU
Location
State CO
County Arapahoe
Rooms
Basement Finished, Full, Walk-Out Access
Main Level Bedrooms 1
Interior
Interior Features Breakfast Nook, Built-in Features, Ceiling Fan(s), Entrance Foyer, Five Piece Bath, Granite Counters, High Ceilings, High Speed Internet, In-Law Floor Plan, Jack & Jill Bathroom, Open Floorplan, Pantry, Primary Suite, Smoke Free, Utility Sink, Walk-In Closet(s)
Heating Forced Air
Cooling Central Air
Flooring Carpet, Tile, Wood
Fireplaces Number 2
Fireplaces Type Basement, Gas, Living Room, Wood Burning Stove
Fireplace Y
Appliance Bar Fridge, Dishwasher, Disposal, Double Oven, Dryer, Microwave, Range, Washer
Laundry In Unit
Exterior
Exterior Feature Gas Valve, Private Yard, Rain Gutters
Parking Features Concrete
Garage Spaces 2.0
Fence Partial
View Mountain(s)
Roof Type Other
Total Parking Spaces 2
Garage Yes
Building
Lot Description Cul-De-Sac, Level, Many Trees, Master Planned, Sprinklers In Front, Sprinklers In Rear
Sewer Public Sewer
Water Public
Level or Stories Two
Structure Type Concrete,Wood Siding
Schools
Elementary Schools Black Forest Hills
Middle Schools Fox Ridge
High Schools Cherokee Trail
School District Cherry Creek 5
Others
Senior Community No
Ownership Individual
Acceptable Financing Cash, Conventional, FHA, Jumbo, VA Loan
Listing Terms Cash, Conventional, FHA, Jumbo, VA Loan
Special Listing Condition None
Read Less
Want to know what your home might be worth? Contact us for a FREE valuation!

Our team is ready to help you sell your home for the highest possible price ASAP

© 2024 METROLIST, INC., DBA RECOLORADO® – All Rights Reserved
6455 S. Yosemite St., Suite 500 Greenwood Village, CO 80111 USA
Bought with Madison & Company Properties






