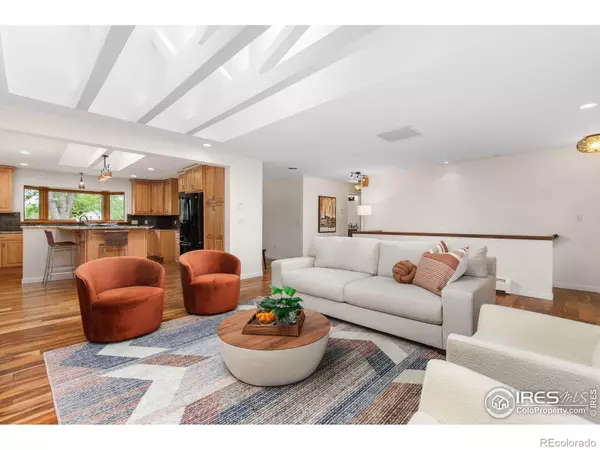$1,730,000
$1,795,000
3.6%For more information regarding the value of a property, please contact us for a free consultation.
7165 Redwing PL Longmont, CO 80503
5 Beds
3 Baths
3,763 SqFt
Key Details
Sold Price $1,730,000
Property Type Single Family Home
Sub Type Single Family Residence
Listing Status Sold
Purchase Type For Sale
Square Footage 3,763 sqft
Price per Sqft $459
Subdivision Range View
MLS Listing ID IR1011228
Sold Date 07/24/24
Bedrooms 5
Full Baths 1
Three Quarter Bath 2
HOA Y/N No
Abv Grd Liv Area 2,059
Originating Board recolorado
Year Built 1969
Annual Tax Amount $8,484
Tax Year 2023
Lot Size 2.380 Acres
Acres 2.38
Property Description
Experience the perfect combination of luxury and serene rural living with this stunning 5-bedroom, 3-bathroom home located in the picturesque countryside of Niwot. Set on over 2 acres, this property is a haven of tranquility and natural beauty. This owner has lovingly improved this home including new roof, new septic, new paint throughout, lush downstairs carpeting and much more. The interior features five bedrooms (four conforming) providing ample space for family and guests. The three beautifully appointed bathrooms include elegant granite countertops, adding a touch of sophistication. The heart of the home boasts a gourmet kitchen with granite countertops, offering both durability and style and plenty of cabinet space, making it perfect for cooking and entertaining. Outdoor living is a delight with a beautiful patio, ideal for al fresco dining and relaxation with numerous seating areas and a built-in BBQ. A charming, enclosed porch offers a cozy spot to unwind and take in the scenic views. This property is perfect for horse enthusiasts, offering ample space for stables and small pastures. Left Hand Water services the interior of the home and there is a non-permitted well for irrigating and outdoor use. There is also a non-used, non permitted well in the house. The home is bathed in natural light, creating a warm and inviting atmosphere throughout, with large windows that offer stunning views of the surrounding landscape. The rural setting provides peace and privacy while being conveniently close to the amenities of Niwot and nearby Boulder.
Location
State CO
County Boulder
Zoning RR
Rooms
Basement Walk-Out Access
Main Level Bedrooms 3
Interior
Interior Features Eat-in Kitchen, Kitchen Island, Open Floorplan, Vaulted Ceiling(s)
Heating Baseboard
Cooling Evaporative Cooling
Flooring Tile, Wood
Fireplaces Type Living Room
Equipment Home Theater
Fireplace N
Appliance Bar Fridge, Dishwasher, Disposal, Dryer, Microwave, Oven, Refrigerator, Self Cleaning Oven, Washer
Laundry In Unit
Exterior
Exterior Feature Gas Grill
Parking Features RV Access/Parking
Garage Spaces 2.0
Fence Fenced
Utilities Available Electricity Available, Natural Gas Available
View Mountain(s)
Roof Type Composition
Total Parking Spaces 2
Garage Yes
Building
Lot Description Flood Zone, Sprinklers In Front
Water Public
Level or Stories One
Structure Type Brick,Wood Frame,Wood Siding
Schools
Elementary Schools Eagle Crest
Middle Schools Altona
High Schools Silver Creek
School District St. Vrain Valley Re-1J
Others
Ownership Individual
Acceptable Financing Cash, Conventional, VA Loan
Listing Terms Cash, Conventional, VA Loan
Read Less
Want to know what your home might be worth? Contact us for a FREE valuation!

Our team is ready to help you sell your home for the highest possible price ASAP

© 2024 METROLIST, INC., DBA RECOLORADO® – All Rights Reserved
6455 S. Yosemite St., Suite 500 Greenwood Village, CO 80111 USA
Bought with Live West Realty






