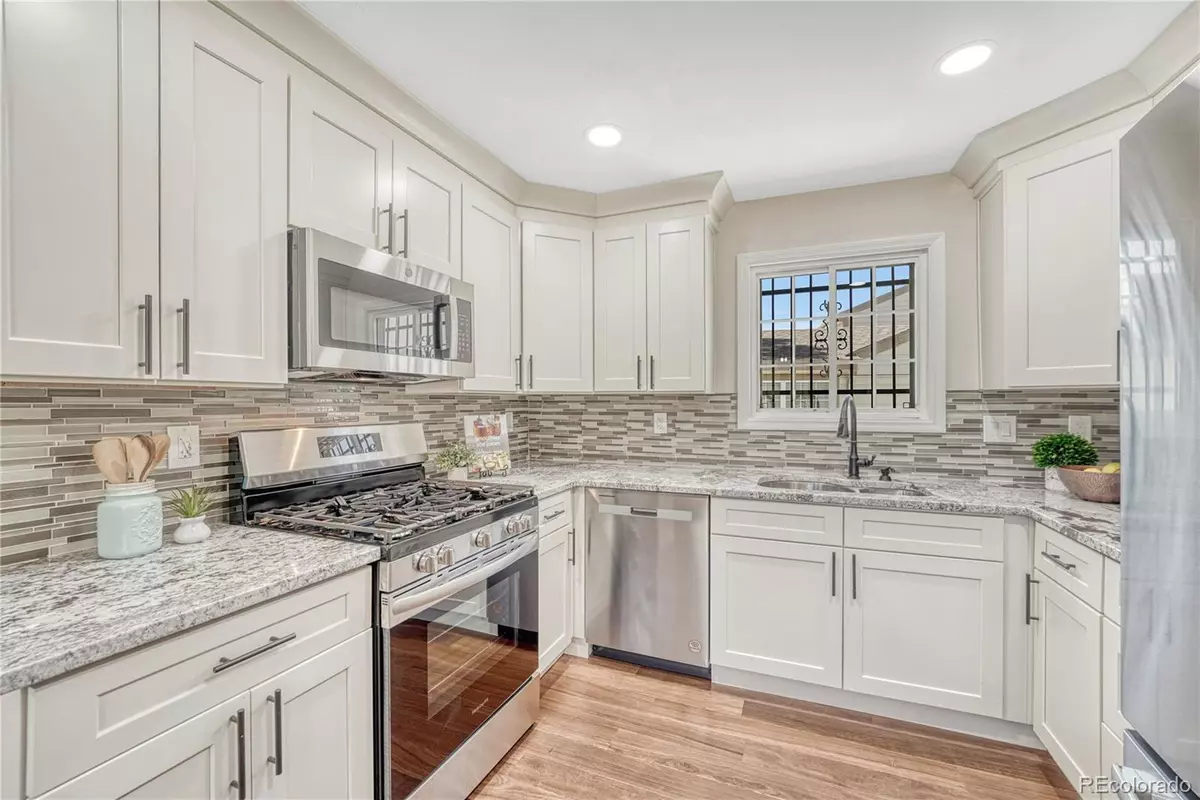$489,000
$482,000
1.5%For more information regarding the value of a property, please contact us for a free consultation.
14303 E Warren PL Aurora, CO 80014
3 Beds
3 Baths
2,610 SqFt
Key Details
Sold Price $489,000
Property Type Townhouse
Sub Type Townhouse
Listing Status Sold
Purchase Type For Sale
Square Footage 2,610 sqft
Price per Sqft $187
Subdivision Woodrim/Steeplerun
MLS Listing ID 4682678
Sold Date 07/25/24
Style Contemporary
Bedrooms 3
Full Baths 1
Three Quarter Bath 2
Condo Fees $298
HOA Fees $298/mo
HOA Y/N Yes
Abv Grd Liv Area 1,385
Originating Board recolorado
Year Built 1980
Annual Tax Amount $1,414
Tax Year 2022
Lot Size 2,178 Sqft
Acres 0.05
Property Description
CONTRACT FELL! YOUR CHANCE! ABSOLUTELY SPECTACULAR! SPARKLING! Brand New Kitchen* New Cabinets* New Granite countertop* New Stainless appliances* Self-cleaning Gas range* New Stainless sink* New Hardware throughout* New light fixtures* Wide plank hardwood* Windows replaced in 2008 and 2019* Open Dining room/living room* Solar tube skylights* New carpet throughout main floor* Entire home painted up and down* Newly updated Main full bath* Newly tiled floors in all baths* Newly updated Primary bath* Primary Br. Walk-in closet plus 2nd closet* New light fixtures in all baths* New Mirrors in all baths* New cabinets in all baths* New sinks and faucets in all baths* Fully finished basement* Non-conforming basement bedroom* Huge Game room/family in basement* Separate room suitable for study in basement* New bath in basement* Water heater new in 2020* Large laundry room includes washer/dryer and freezer* Central Air Conditioning* 2 car attached garage* Marvelous move in ready home* * Homebuyer warranty covering furnace and air conditioner.
Location
State CO
County Arapahoe
Rooms
Basement Finished
Main Level Bedrooms 2
Interior
Interior Features Ceiling Fan(s), Eat-in Kitchen, Granite Counters, Smoke Free, Solid Surface Counters, Vaulted Ceiling(s), Walk-In Closet(s)
Heating Forced Air, Natural Gas
Cooling Central Air
Flooring Carpet, Tile, Wood
Fireplaces Number 1
Fireplaces Type Family Room
Fireplace Y
Appliance Dishwasher, Disposal, Dryer, Freezer, Microwave, Range, Refrigerator, Self Cleaning Oven, Washer
Laundry In Unit
Exterior
Exterior Feature Garden, Rain Gutters
Parking Features Concrete, Lighted
Garage Spaces 2.0
Fence None
Utilities Available Cable Available, Electricity Connected, Natural Gas Connected
Roof Type Composition
Total Parking Spaces 2
Garage Yes
Building
Lot Description Cul-De-Sac
Sewer Public Sewer
Water Public
Level or Stories One
Structure Type Frame
Schools
Elementary Schools Jewell
Middle Schools Aurora Hills
High Schools Gateway
School District Adams-Arapahoe 28J
Others
Senior Community No
Ownership Estate
Acceptable Financing Cash, Conventional, FHA, VA Loan
Listing Terms Cash, Conventional, FHA, VA Loan
Special Listing Condition None
Pets Allowed Cats OK, Dogs OK
Read Less
Want to know what your home might be worth? Contact us for a FREE valuation!

Our team is ready to help you sell your home for the highest possible price ASAP

© 2024 METROLIST, INC., DBA RECOLORADO® – All Rights Reserved
6455 S. Yosemite St., Suite 500 Greenwood Village, CO 80111 USA
Bought with EXIT Realty DTC, Cherry Creek, Pikes Peak.






