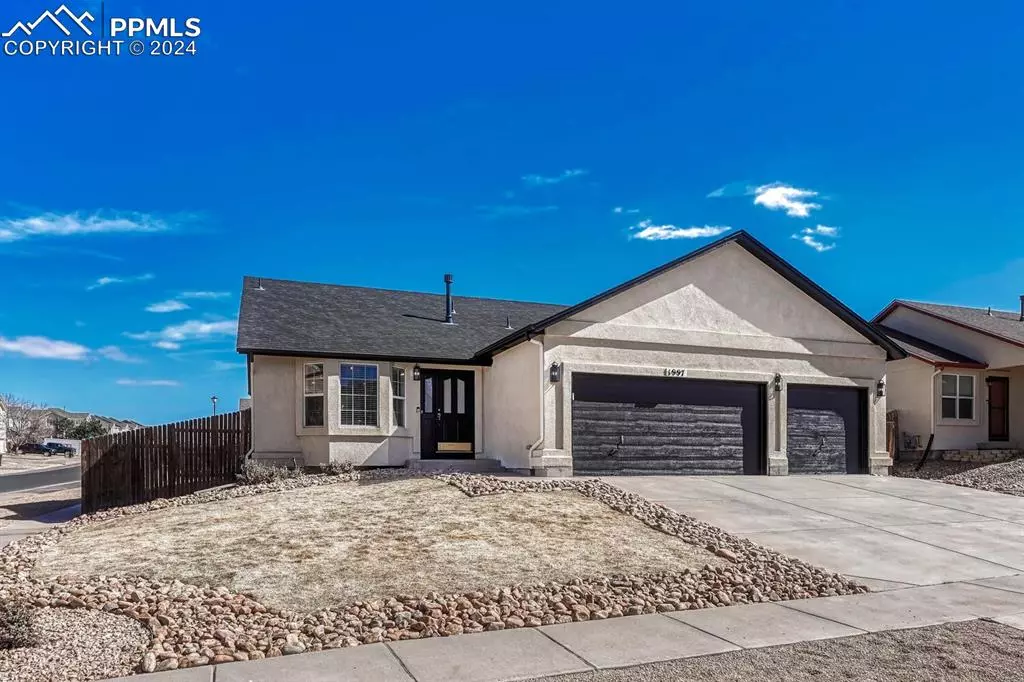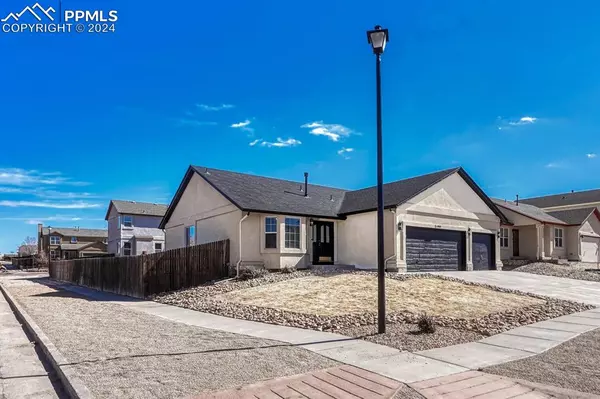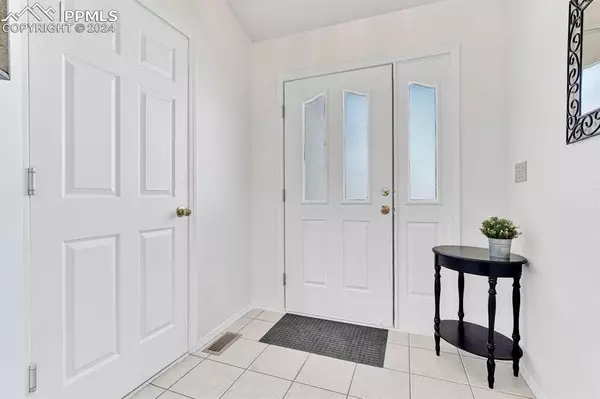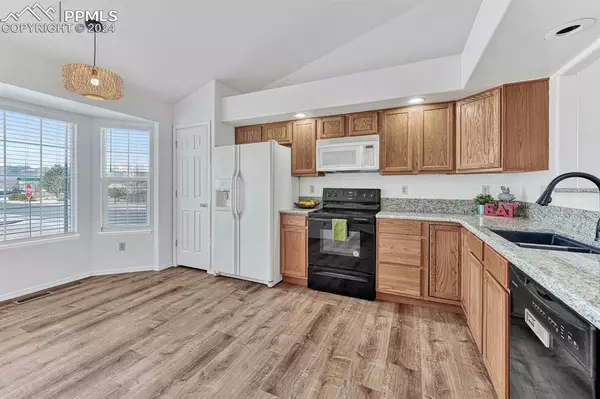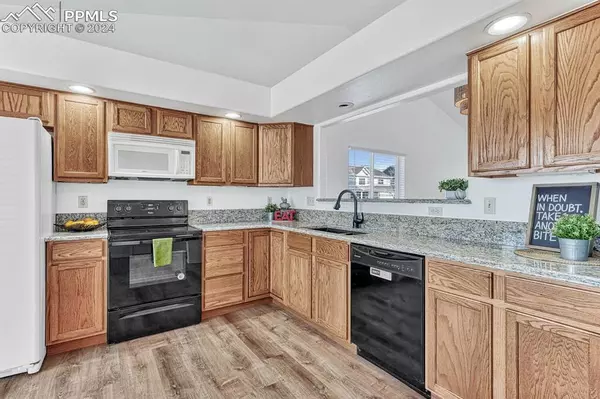$520,000
$525,000
1.0%For more information regarding the value of a property, please contact us for a free consultation.
1997 Traces LN Colorado Springs, CO 80951
5 Beds
3 Baths
2,565 SqFt
Key Details
Sold Price $520,000
Property Type Single Family Home
Sub Type Single Family
Listing Status Sold
Purchase Type For Sale
Square Footage 2,565 sqft
Price per Sqft $202
MLS Listing ID 7089758
Sold Date 07/24/24
Style Ranch
Bedrooms 5
Full Baths 2
Three Quarter Bath 1
Construction Status Existing Home
HOA Y/N No
Year Built 2003
Annual Tax Amount $2,259
Tax Year 2022
Lot Size 7,528 Sqft
Property Description
Beautiful, newly renovated ranch style home in the desirable Claremont Ranch neighborhood. This stucco home is bright & open and has amazing Pikes Peak mountain views. Newly painted interior with beautiful newer LVT floors by Lifeproof throughout. On the main floor you will find the primary bedroom with attached 5-piece bath, walk-in closet and french doors, 2 additional bedrooms and a full bathroom. Also in the main is a large family room with a beautiful fireplace, tall ceilings, dining room, spacious kitchen with pantry and bay window, new granite countertops, new deep sink & faucet, and walk-out access to the spacious private backyard with a large composite deck. Downstairs boasts a large finished family room, 2 bedrooms, and an office, 3/4 bathroom and a laundry room. This home also has a newer hot water heater, Central Air, window blinds throughout, new lighting in kitchen and dining room, all appliances are new and included, new toilets, and new garage door openers. Great location! Home is located near Constitution and Highway 24, minutes away from schools & parks, shopping & restaurants, and military bases. There is so much pride in home ownership, this home is a must see!
Location
State CO
County El Paso
Area Claremont Ranch
Interior
Interior Features 5-Pc Bath, 6-Panel Doors, 9Ft + Ceilings, French Doors, Great Room, Vaulted Ceilings
Cooling Central Air
Flooring Luxury Vinyl
Fireplaces Number 1
Fireplaces Type Gas, Main Level, One
Laundry Basement, Electric Hook-up
Exterior
Parking Features Attached
Garage Spaces 3.0
Fence Rear
Community Features Parks or Open Space
Utilities Available Cable Available, Electricity Available, Natural Gas Available
Roof Type Composite Shingle
Building
Lot Description Corner, Level, Mountain View, View of Pikes Peak
Foundation Full Basement
Builder Name Hallmark Bld Co
Water Municipal
Level or Stories Ranch
Finished Basement 95
Structure Type Framed on Lot,Frame
Construction Status Existing Home
Schools
School District Falcon-49
Others
Special Listing Condition See Show/Agent Remarks
Read Less
Want to know what your home might be worth? Contact us for a FREE valuation!

Our team is ready to help you sell your home for the highest possible price ASAP



