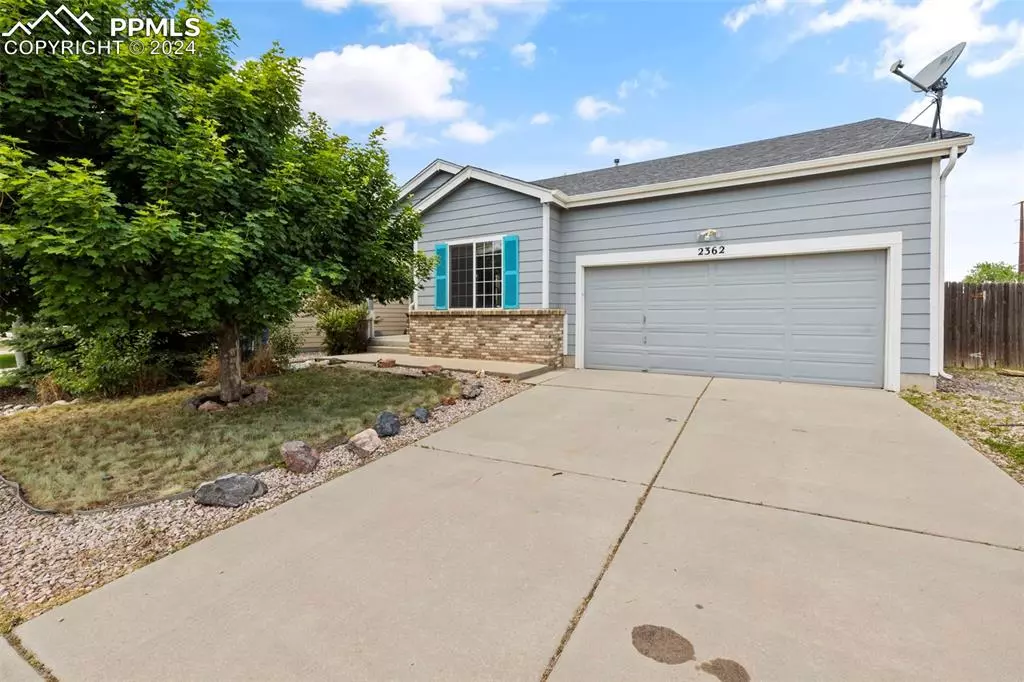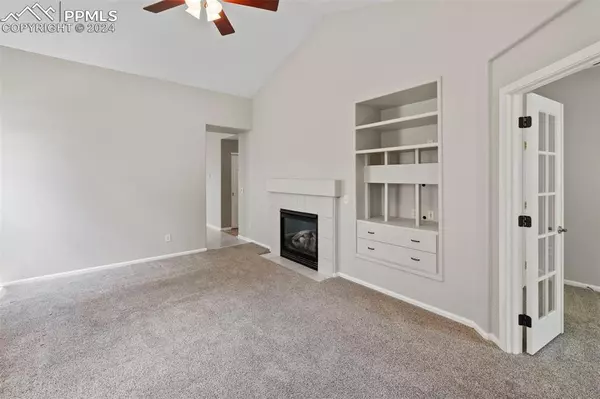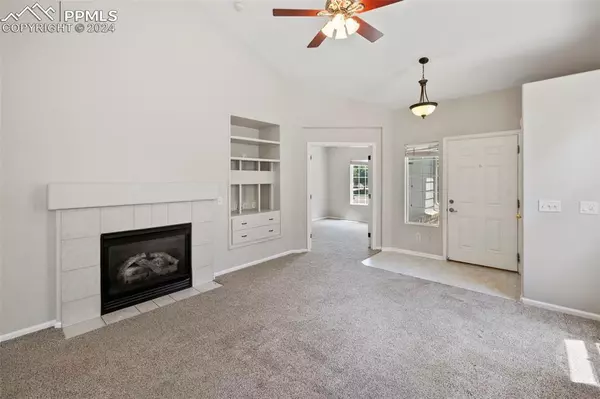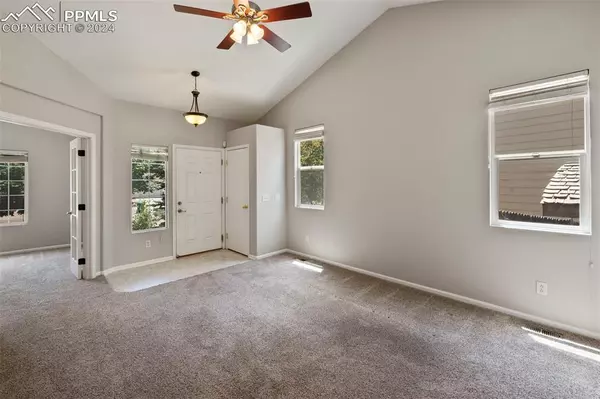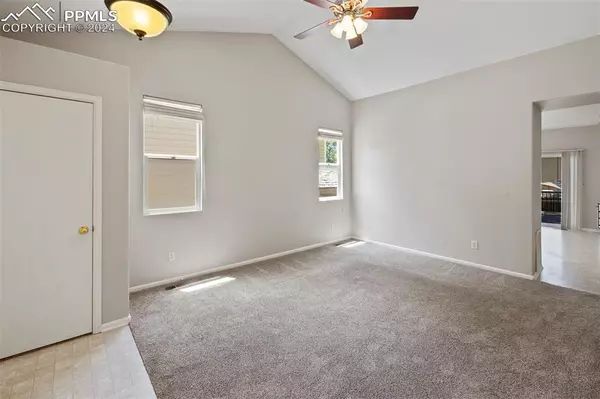$390,000
$400,000
2.5%For more information regarding the value of a property, please contact us for a free consultation.
2362 Springside DR Colorado Springs, CO 80951
3 Beds
2 Baths
1,295 SqFt
Key Details
Sold Price $390,000
Property Type Single Family Home
Sub Type Single Family
Listing Status Sold
Purchase Type For Sale
Square Footage 1,295 sqft
Price per Sqft $301
MLS Listing ID 5833766
Sold Date 07/25/24
Style Ranch
Bedrooms 3
Full Baths 2
Construction Status Existing Home
HOA Y/N No
Year Built 2001
Annual Tax Amount $1,522
Tax Year 2023
Lot Size 6,585 Sqft
Property Description
***BRAND NEW BLINDS JUST INSTALLED!!!*** Discover the essence of luxury living in this captivating, better-than-new, ranch-style retreat situated in the highly sought-after Powers Corridor area. This meticulously maintained abode embodies a harmonious fusion of refinement, relaxation, comfort, and sophistication. Inside, you'll find elements of new influences creating a chic and upscale aesthetic, gleaming hardwood floors, vaulted ceilings, and a bright and open floor plan, with the ability to entertain your family & friends all year round. At the heart of this residence lies a splendid great room, where a gas fireplace, adorned with custom built-ins, serves as the focal point, creating an inviting ambiance for gatherings and relaxation alike. Step into the chef's kitchen, a culinary haven boasting an abundance of 42" cabinetry, state-of-the-art stainless steel appliances, a pantry, and an adjoining dining area that seamlessly transitions to the rear deck, perfect for alfresco dining and entertaining amidst serene surroundings. Retreat to the owner's sanctuary, a haven of tranquility featuring an indulgent ensuite complete with a rejuvenating soaking tub, and a generously sized walk-in closet. Commanding majestic views of the picturesque Mountains and the iconic Pikes Peak, this residence promises a vista of unparalleled beauty that serves as a breathtaking backdrop to daily life. The main level front bedroom also hosts a versatile secondary bedroom, ideal for a home office or guest quarters, ensuring versatility to suit diverse lifestyles and needs. A full bathroom, another bedroom, and laundry/mudroom complete the main level. Conveniently situated, this property provides effortless access to a plethora of amenities including shopping destinations, fine dining establishments, entertainment venues, and minutes from military installations such as Peterson AFB, Fort Carson, and Schriever AFB, catering to every conceivable need and desire.
Location
State CO
County El Paso
Area Claremont Ranch
Interior
Interior Features Vaulted Ceilings
Cooling Ceiling Fan(s)
Flooring Carpet, Wood
Fireplaces Number 1
Fireplaces Type Main Level, One
Laundry Main
Exterior
Parking Features Attached
Garage Spaces 2.0
Fence Rear
Utilities Available See Prop Desc Remarks
Roof Type Composite Shingle
Building
Lot Description Mountain View, View of Pikes Peak
Foundation Crawl Space
Water Municipal
Level or Stories Ranch
Structure Type Frame
Construction Status Existing Home
Schools
Middle Schools Horizon
High Schools Sand Creek
School District Falcon-49
Others
Special Listing Condition See Show/Agent Remarks
Read Less
Want to know what your home might be worth? Contact us for a FREE valuation!

Our team is ready to help you sell your home for the highest possible price ASAP



