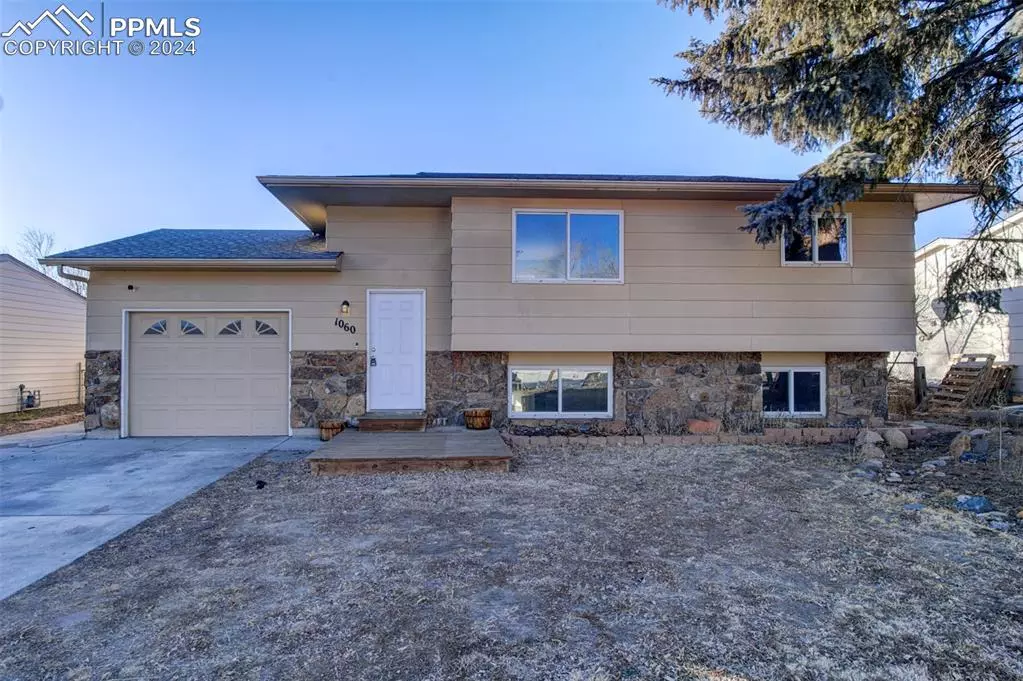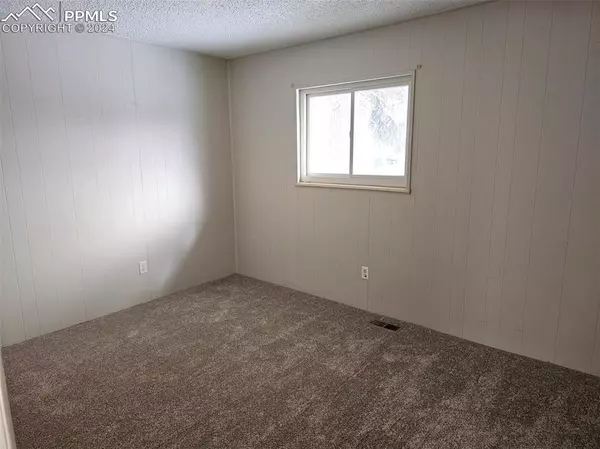$350,000
$355,000
1.4%For more information regarding the value of a property, please contact us for a free consultation.
1060 Peterson RD Colorado Springs, CO 80915
3 Beds
2 Baths
1,490 SqFt
Key Details
Sold Price $350,000
Property Type Single Family Home
Sub Type Single Family
Listing Status Sold
Purchase Type For Sale
Square Footage 1,490 sqft
Price per Sqft $234
MLS Listing ID 7929492
Sold Date 07/26/24
Style Bi-level
Bedrooms 3
Full Baths 1
Three Quarter Bath 1
Construction Status Existing Home
HOA Y/N No
Year Built 1972
Annual Tax Amount $1,147
Tax Year 2022
Lot Size 5,700 Sqft
Property Description
This updated Bi Level home is truly a hidden gem and is perfect anyone wanting a home to live in or as an investment property. Centrally located to highway 24 and the powers corridor, it provides easy access to all the local amenities you could possibly want, beautiful golf course right around the corner and less than a 10 min drive from the COS airport. This home had brand new double paned windows from Windows by Anderson installed in 2018, brand new driveway and side walks in 2017, full roof mounted solar panel system in 2019. Upstairs paint was just touched and down stairs was repainted wall to wall January of this year. New carpets were installed on 1/23/2024, new refrigerator was installed in 2023, in the back yard the garden shed was transformed into an oversized dog kennel with 8ft+ walls, single car garage with full walk through access from the front yard to the back. This home is missing nothing and is move in ready. Walk in the front door go up or downstairs, no matter where you're at in this home you'll be greeted with tons of warm natural light from all the large windows, primary living room upstairs features a large picture window with plenty of space to setting up furniture how you want. It flows right into the dining room and kitchen area, right off the dining room is a sliding glass door that leads to the walkout deck that over looks the large fenced in back yard. On the other side of the living room is access to the upstairs bathroom and two bedrooms. Going down stairs you'll be walking into the large family room accented with more large picture windows, with the down stairs bathroom and bedroom. The laundry room is also down stairs and it has plenty of room to add more storage and shelving or just leave it as a the large open space it is. Under the stairs case you'll find an additional spacious area for more indoor storage if desired. Lastly there's the single car garage, with room to add a small work bench and access to the attic.
Location
State CO
County El Paso
Area Cimarron Hills
Interior
Cooling Central Air
Flooring Carpet, Ceramic Tile, Wood Laminate
Fireplaces Number 1
Fireplaces Type None
Laundry Electric Hook-up, Lower
Exterior
Parking Features Attached
Garage Spaces 1.0
Utilities Available Cable Available, Electricity Connected, Natural Gas Available, Solar, Telephone
Roof Type Composite Shingle
Building
Lot Description Level
Foundation Slab
Water Municipal
Level or Stories Bi-level
Structure Type Framed on Lot,Frame
Construction Status Existing Home
Schools
School District Colorado Springs 11
Others
Special Listing Condition Not Applicable
Read Less
Want to know what your home might be worth? Contact us for a FREE valuation!

Our team is ready to help you sell your home for the highest possible price ASAP







