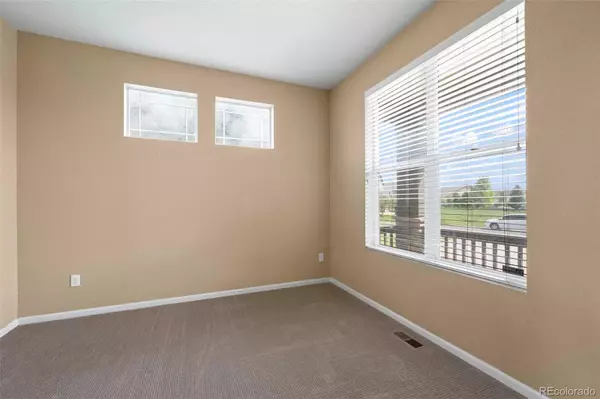$565,000
$575,000
1.7%For more information regarding the value of a property, please contact us for a free consultation.
24245 E 4th DR Aurora, CO 80018
4 Beds
3 Baths
2,346 SqFt
Key Details
Sold Price $565,000
Property Type Single Family Home
Sub Type Single Family Residence
Listing Status Sold
Purchase Type For Sale
Square Footage 2,346 sqft
Price per Sqft $240
Subdivision Cross Creek
MLS Listing ID 6935666
Sold Date 07/26/24
Bedrooms 4
Full Baths 2
Half Baths 1
Condo Fees $51
HOA Fees $51/mo
HOA Y/N Yes
Abv Grd Liv Area 2,346
Originating Board recolorado
Year Built 2007
Annual Tax Amount $4,622
Tax Year 2022
Lot Size 0.270 Acres
Acres 0.27
Property Description
Great opportunity to gain instant equity – this is the resale portion of a buyout property process – take advantage of the perfect balance between the move in equity, fantastic home with basement, and great location! Newly installed Impact Resistant roof which also helps with your insurance premiums in addition to solar panels completely paid off and owned, so benefit from energy efficiency and all of the great amenities throughout. This home welcomes you in with wood flooring and an open floor plan. The main floor office provides barn doors allowing you to be able to work in style. The bright and open great room features an abundance of natural light, while the gourmet eat-in kitchen offers a large center island, double oven, gas cooktop, stainless-steel appliances, pendant lighting, and access to outside. Relax and retreat to the main floor primary bedroom with five-piece bathroom featuring tile flooring and walk-in closet. Head upstairs to find a bright and spacious loft, three secondary bedrooms, and a full bathroom. Bring the entertainment outside to the fully fenced grassed backyard with large patio. This home is in the perfect location across from the neighborhood park, near shopping, dining, trails, and major routes like I-25 and E-470 making commuting to Denver and DIA easy! Don’t miss the amazing opportunity to gain instant equity with this buyout property up for resale!
Location
State CO
County Arapahoe
Rooms
Basement Unfinished
Main Level Bedrooms 1
Interior
Interior Features Ceiling Fan(s), Eat-in Kitchen, Five Piece Bath, High Ceilings, Kitchen Island, Open Floorplan, Walk-In Closet(s)
Heating Active Solar, Forced Air
Cooling Central Air
Flooring Carpet, Wood
Fireplace N
Appliance Cooktop, Dishwasher, Disposal, Double Oven, Microwave, Oven, Range, Refrigerator
Laundry In Unit
Exterior
Exterior Feature Rain Gutters
Garage Spaces 2.0
Fence Full
Utilities Available Cable Available, Internet Access (Wired)
Roof Type Composition
Total Parking Spaces 2
Garage Yes
Building
Lot Description Landscaped
Sewer Public Sewer
Water Public
Level or Stories Two
Structure Type Frame
Schools
Elementary Schools Vista Peak
Middle Schools Vista Peak
High Schools Vista Peak
School District Adams-Arapahoe 28J
Others
Senior Community No
Ownership Agent Owner
Acceptable Financing Cash, Conventional, VA Loan
Listing Terms Cash, Conventional, VA Loan
Special Listing Condition None
Read Less
Want to know what your home might be worth? Contact us for a FREE valuation!

Our team is ready to help you sell your home for the highest possible price ASAP

© 2024 METROLIST, INC., DBA RECOLORADO® – All Rights Reserved
6455 S. Yosemite St., Suite 500 Greenwood Village, CO 80111 USA
Bought with Homewise Realty






