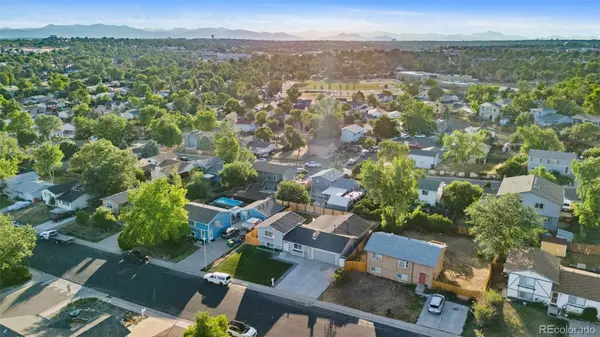$505,000
$495,000
2.0%For more information regarding the value of a property, please contact us for a free consultation.
8237 Explorador Calle Denver, CO 80229
4 Beds
3 Baths
1,986 SqFt
Key Details
Sold Price $505,000
Property Type Single Family Home
Sub Type Single Family Residence
Listing Status Sold
Purchase Type For Sale
Square Footage 1,986 sqft
Price per Sqft $254
Subdivision City View
MLS Listing ID 4072467
Sold Date 07/26/24
Bedrooms 4
Full Baths 2
Half Baths 1
HOA Y/N No
Abv Grd Liv Area 1,986
Originating Board recolorado
Year Built 1970
Annual Tax Amount $3,288
Tax Year 2023
Lot Size 7,405 Sqft
Acres 0.17
Property Description
Welcome to this charming east-facing Welby home that perfectly combines style, space, and convenience. Offering 4 bedrooms, 2.5 bathrooms, and three distinct living areas, this property is much larger than it appears. Step inside to find a welcoming front living room with a rustic woodburning fireplace, seamlessly connecting to the kitchen and dining area. The kitchen, featuring newer stainless steel appliances and a large farm sink, is designed for both beauty and functionality.
The versatile layout includes two additional flex spaces that can be tailored to your needs—whether it's extra living rooms, play areas, home offices, craft rooms, or an exercise space. The primary suite boasts a bonus flex space, perfect for a nursery, home office, or a peaceful reading corner.
Enjoy outdoor living in your large, fully fenced backyard, complete with a covered patio that's perfect for entertaining or enjoying serene sunset views. This home also offers evaporative cooling, ceiling fans, an enclosed laundry room, and an attached 2-car garage for added convenience.
Located just minutes from major highways, this property provides quick and easy access to downtown Denver, Boulder, the mountains, and Northern Colorado destinations like Longmont and Fort Collins. Don't miss the chance to make this versatile and inviting property your forever home. Schedule your showing today!
Location
State CO
County Adams
Zoning R-1-C
Rooms
Main Level Bedrooms 2
Interior
Interior Features Ceiling Fan(s), Open Floorplan, Primary Suite
Heating Forced Air
Cooling Evaporative Cooling
Flooring Carpet, Laminate, Tile
Fireplaces Number 1
Fireplaces Type Living Room, Wood Burning
Fireplace Y
Appliance Dishwasher, Disposal, Gas Water Heater, Microwave, Oven, Range, Refrigerator
Exterior
Parking Features Concrete, Insulated Garage, Lighted
Garage Spaces 2.0
Fence Full
Roof Type Composition
Total Parking Spaces 2
Garage Yes
Building
Lot Description Level, Sprinklers In Front, Sprinklers In Rear
Sewer Public Sewer
Level or Stories Multi/Split
Structure Type Frame
Schools
Elementary Schools Coronado Hills
Middle Schools Thornton
High Schools Thornton
School District Adams 12 5 Star Schl
Others
Senior Community No
Ownership Individual
Acceptable Financing 1031 Exchange, Cash, Conventional, FHA, VA Loan
Listing Terms 1031 Exchange, Cash, Conventional, FHA, VA Loan
Special Listing Condition None
Read Less
Want to know what your home might be worth? Contact us for a FREE valuation!

Our team is ready to help you sell your home for the highest possible price ASAP

© 2024 METROLIST, INC., DBA RECOLORADO® – All Rights Reserved
6455 S. Yosemite St., Suite 500 Greenwood Village, CO 80111 USA
Bought with 5281 Exclusive Homes Realty






