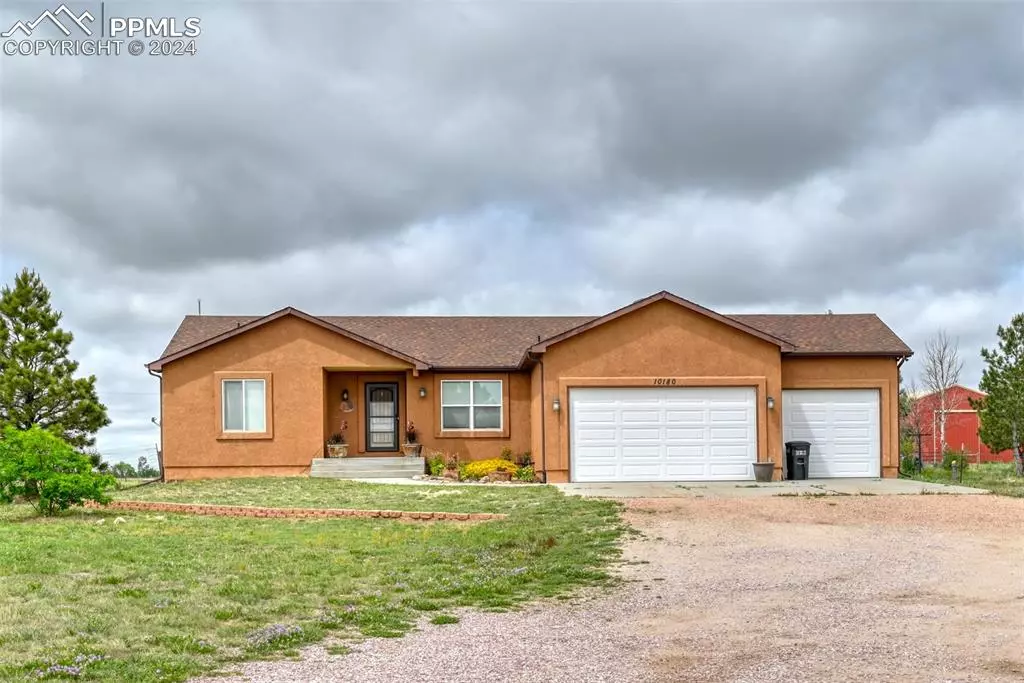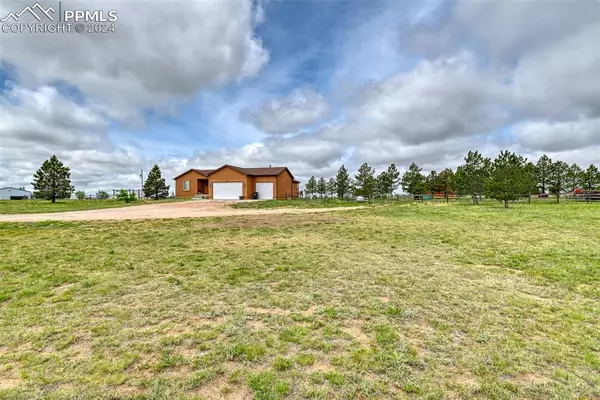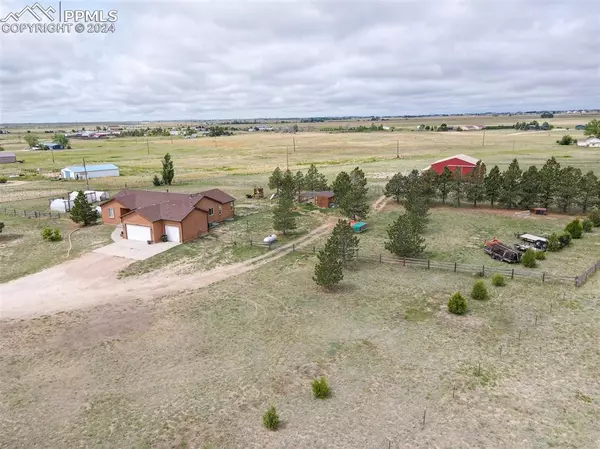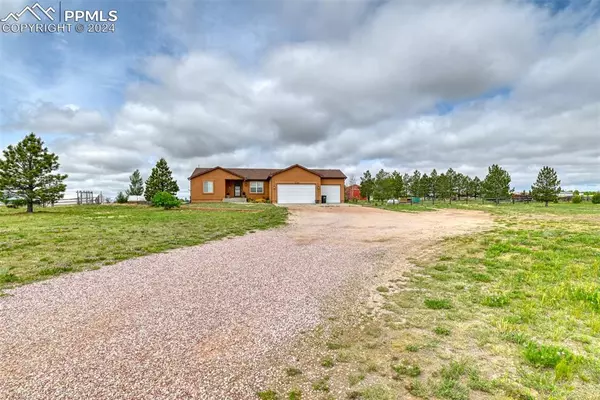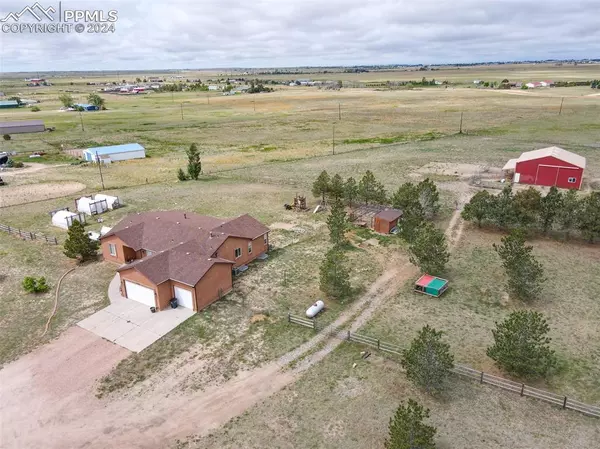$765,000
$775,000
1.3%For more information regarding the value of a property, please contact us for a free consultation.
10180 Horseback TRL Peyton, CO 80831
5 Beds
3 Baths
3,728 SqFt
Key Details
Sold Price $765,000
Property Type Single Family Home
Sub Type Single Family
Listing Status Sold
Purchase Type For Sale
Square Footage 3,728 sqft
Price per Sqft $205
MLS Listing ID 5528458
Sold Date 07/22/24
Style Ranch
Bedrooms 5
Full Baths 3
Construction Status Existing Home
HOA Y/N No
Year Built 2006
Annual Tax Amount $1,658
Tax Year 2022
Lot Size 5.000 Acres
Property Description
This charming ranch home, located just 10 minutes east of Falcon, offers 5 bedrooms and 3 bathrooms on a rare partially treed 5-acre lot. Ideal for equestrian enthusiasts, the property includes over 3 acres of fenced land, a 40x40 barn with 3 horse stalls, and ample storage for an RV. Enjoy stunning mountain views from the expansive 42x13 foot deck, which is equipped with a gas line for a propane grill and is hot tub-ready. The property also features a chicken coop with pen, 3 hoop greenhouses, and 3 raised garden beds.
Inside, the home boasts a spacious open-concept layout connecting the kitchen, living room, and dining room. The kitchen is equipped with granite countertops, a gas range/double oven, and a large pantry. The master bedroom features a 5-piece master bath. Additional amenities include Verizon 5G internet, a central vacuum system, a gas fireplace with surround sound in the living room, and a basement designed for entertainment with a pool table, hockey table, and surround sound system. There’s also a large extra room in the basement that can be finished as a 6th bedroom or used for storage or a workout area. Don't miss this amazing 5 acre rancher!
Location
State CO
County El Paso
Area Heritage Ranch Estates
Interior
Interior Features 5-Pc Bath, 9Ft + Ceilings, Vaulted Ceilings, See Prop Desc Remarks
Cooling Ceiling Fan(s), Central Air
Flooring Carpet, Ceramic Tile, Wood
Fireplaces Number 1
Fireplaces Type Gas, Main Level, One
Laundry Electric Hook-up, Gas Hook-up, Main
Exterior
Parking Features Attached
Garage Spaces 3.0
Utilities Available Electricity Connected, Propane, Telephone, See Prop Desc Remarks
Roof Type Composite Shingle
Building
Lot Description Level, Mountain View, Trees/Woods, View of Pikes Peak, See Prop Desc Remarks
Foundation Full Basement
Water Well
Level or Stories Ranch
Finished Basement 96
Structure Type Framed on Lot,Frame
Construction Status Existing Home
Schools
School District Peyton 23Jt
Others
Special Listing Condition Not Applicable
Read Less
Want to know what your home might be worth? Contact us for a FREE valuation!

Our team is ready to help you sell your home for the highest possible price ASAP



