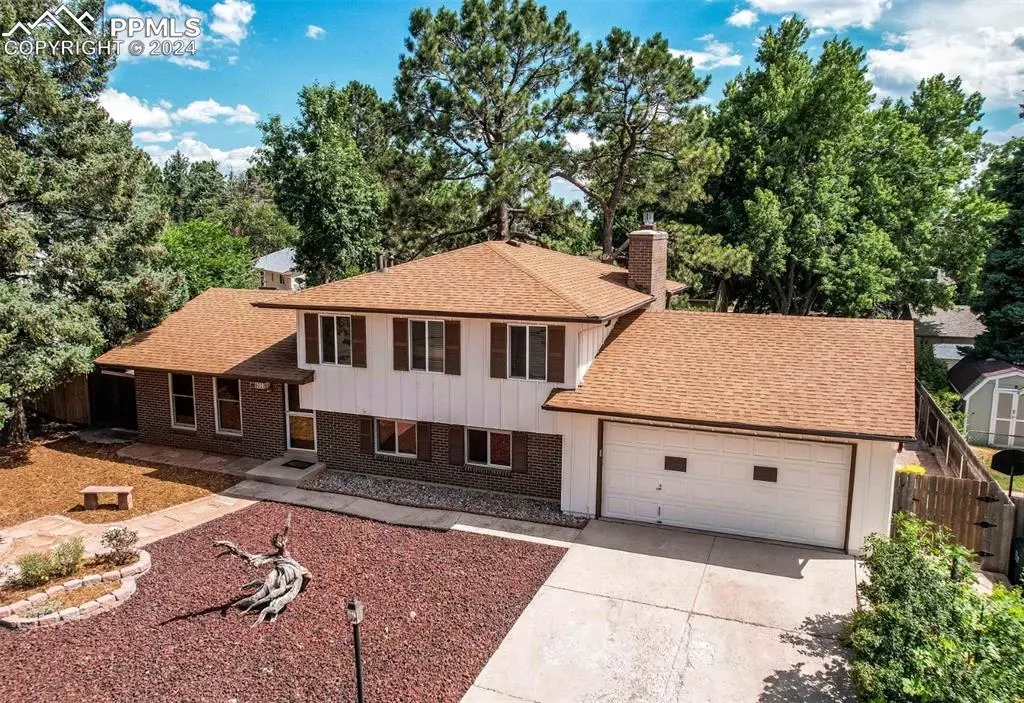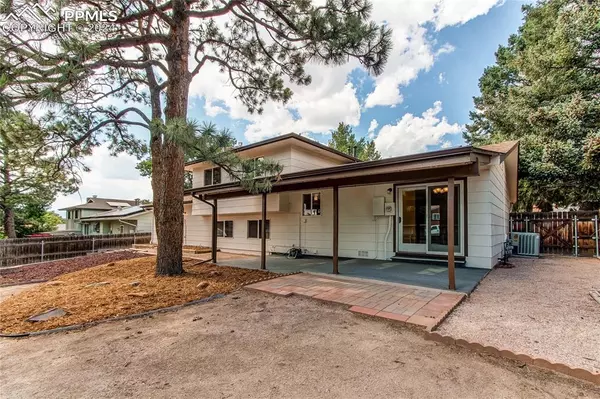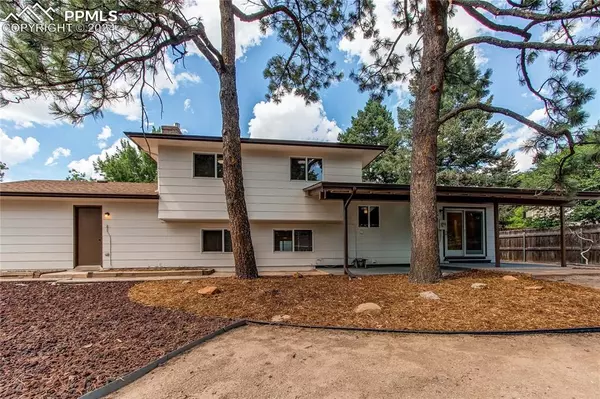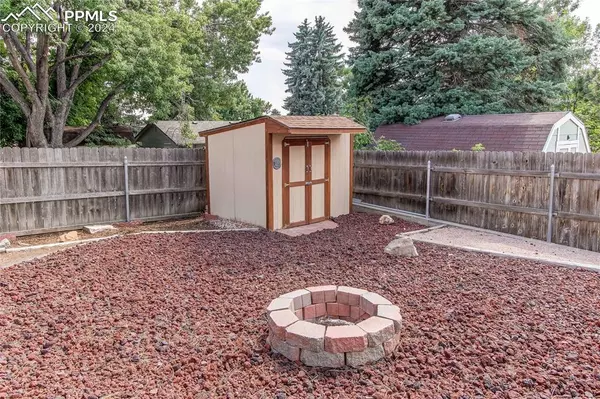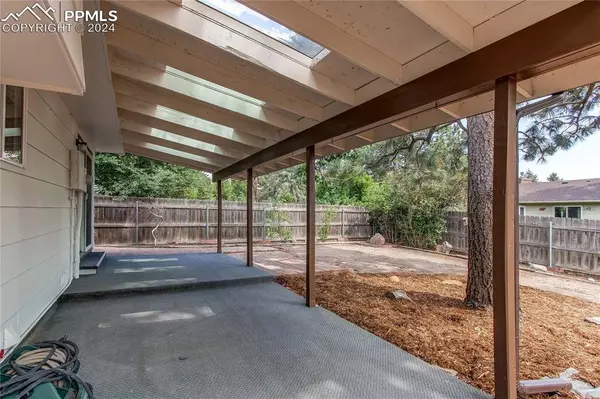$395,000
$399,000
1.0%For more information regarding the value of a property, please contact us for a free consultation.
5327 Babcock PL Colorado Springs, CO 80915
4 Beds
3 Baths
1,676 SqFt
Key Details
Sold Price $395,000
Property Type Single Family Home
Sub Type Single Family
Listing Status Sold
Purchase Type For Sale
Square Footage 1,676 sqft
Price per Sqft $235
MLS Listing ID 2807587
Sold Date 07/26/24
Style Tri-Level
Bedrooms 4
Three Quarter Bath 3
Construction Status Existing Home
HOA Y/N No
Year Built 1970
Annual Tax Amount $1,155
Tax Year 2023
Lot Size 8,100 Sqft
Property Description
Discover your perfect family home nestled on a tranquil cul-de-sac! This stunning property boasts four spacious bedrooms and three modern full bathrooms, offering ample space for everyone. Step inside to find a bright and airy living room featuring floor-to-ceiling windows and additional skylights that allow for plenty of natural light. The heart of this home is the beautifully updated kitchen and dining area, which opens onto an oversized covered patio—ideal for entertaining guests or enjoying a quiet evening outdoors. The yard is primarily xeriscaped for low-maintenance living, with a sprinkler zone in the rear for future sod installation. A cozy family room features a gas fireplace, perfect for those chilly nights. The primary bedroom is a serene retreat with an en suite full bathroom, while the secondary bathrooms have all been tastefully updated. Recent upgrades include luxurious vinyl plank flooring and plush carpeting, ensuring comfort and style. Additional improvements include a new roof, skylights, exterior paint, and double-pane windows for enhanced energy efficiency. This exceptional home combines modern amenities with thoughtful design. Don't miss out—schedule your showing today!
Location
State CO
County El Paso
Area Rustic Hills
Interior
Interior Features Skylight (s)
Cooling Ceiling Fan(s), Central Air
Flooring Carpet, Wood Laminate
Fireplaces Number 1
Fireplaces Type Gas
Laundry Lower
Exterior
Parking Features Attached
Garage Spaces 2.0
Fence All
Utilities Available Cable Connected, Electricity Connected, Natural Gas Connected
Roof Type Composite Shingle
Building
Lot Description Cul-de-sac
Foundation Crawl Space
Water Municipal
Level or Stories Tri-Level
Structure Type Framed on Lot
Construction Status Existing Home
Schools
Middle Schools Swigert
High Schools Mitchell
School District Colorado Springs 11
Others
Special Listing Condition Not Applicable
Read Less
Want to know what your home might be worth? Contact us for a FREE valuation!

Our team is ready to help you sell your home for the highest possible price ASAP



