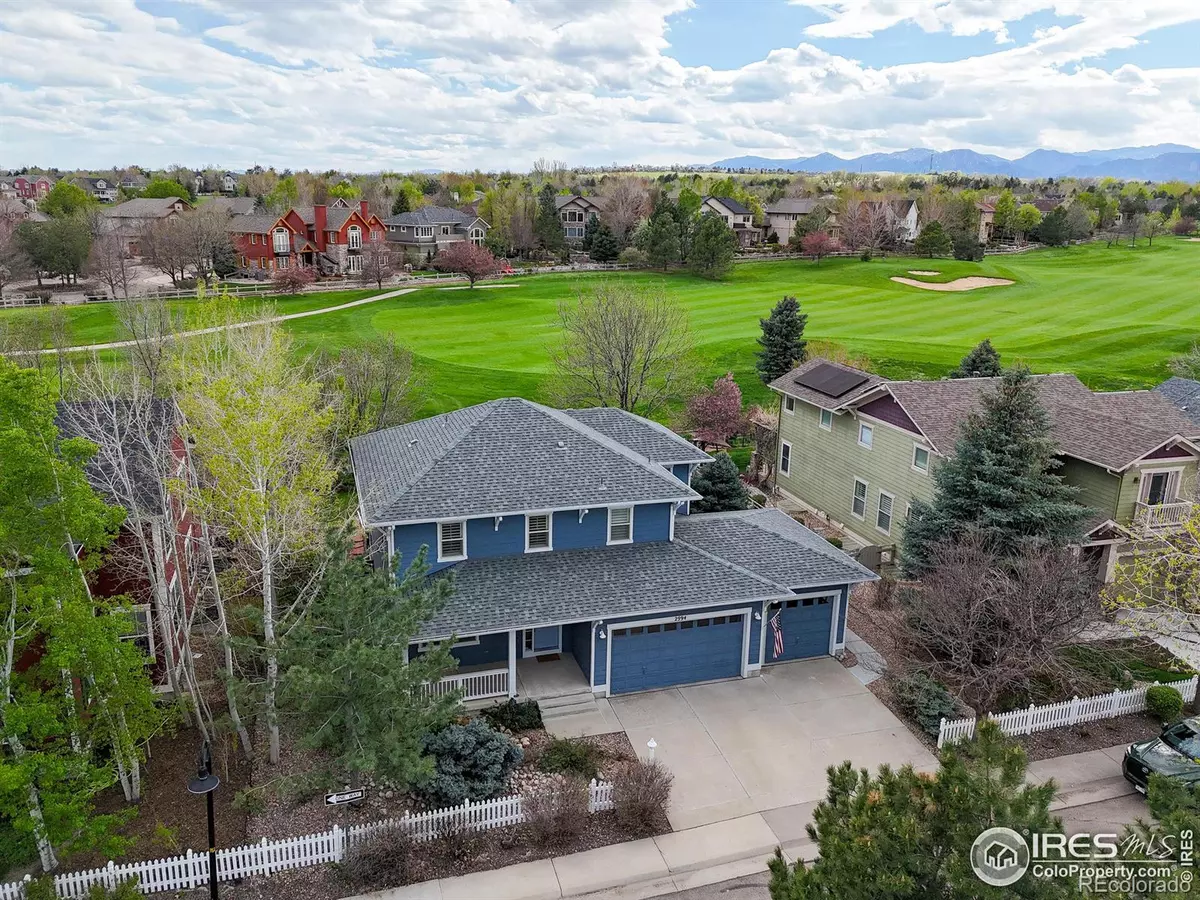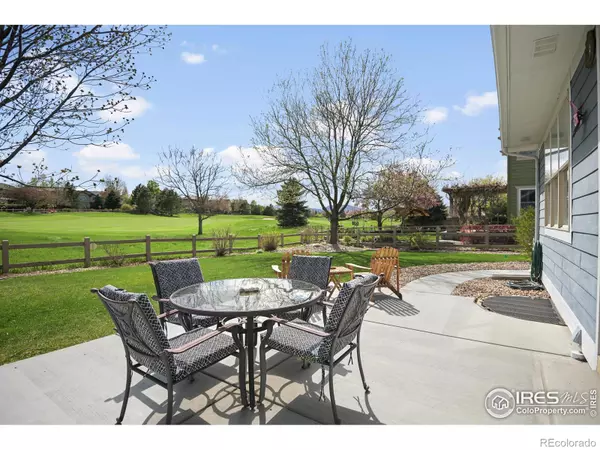$1,127,500
$1,190,000
5.3%For more information regarding the value of a property, please contact us for a free consultation.
2994 Thunder Lake CIR Lafayette, CO 80026
4 Beds
4 Baths
3,039 SqFt
Key Details
Sold Price $1,127,500
Property Type Single Family Home
Sub Type Single Family Residence
Listing Status Sold
Purchase Type For Sale
Square Footage 3,039 sqft
Price per Sqft $371
Subdivision Indian Peaks
MLS Listing ID IR1008745
Sold Date 07/26/24
Bedrooms 4
Full Baths 3
Half Baths 1
Condo Fees $137
HOA Fees $137/mo
HOA Y/N Yes
Abv Grd Liv Area 2,159
Originating Board recolorado
Year Built 2004
Annual Tax Amount $6,531
Tax Year 2023
Lot Size 9,147 Sqft
Acres 0.21
Property Description
This stunning home is located on the 4th fairway of Indian Peaks Golf Course and offers gorgeous views of the course and to the Flatirons and mountains beyond. Thunder Lake Circle also features a wooded, greenbelt open space trail along the fronts of the homes leading to a beautiful central park. 4 bedrooms, 4 baths, and a rare 4 car garage provide all the space you need. Extensive hardwood flooring throughout the main level. Soaring vaulted ceilings in the living room which overlooks the backyard and golf course. Stainless appliances, luxury primary suite with 5-piece bath, jetted tub, and private deck with views! The finished basement offers a large recreation room, large bedroom, and full bath with jetted tub. Laundry hookups on the main level as well as the basement.
Location
State CO
County Boulder
Zoning R1 PUD
Rooms
Basement Partial
Interior
Interior Features Eat-in Kitchen, Five Piece Bath, Kitchen Island, Open Floorplan, Pantry, Vaulted Ceiling(s), Walk-In Closet(s)
Heating Forced Air
Cooling Ceiling Fan(s), Central Air
Flooring Tile, Wood
Fireplaces Type Gas, Living Room
Equipment Satellite Dish
Fireplace N
Appliance Dishwasher, Double Oven, Microwave, Oven, Refrigerator
Laundry In Unit
Exterior
Exterior Feature Balcony
Parking Features Oversized, Oversized Door, Tandem
Garage Spaces 4.0
Fence Fenced
Utilities Available Cable Available, Electricity Available, Internet Access (Wired), Natural Gas Available
View Mountain(s)
Roof Type Composition
Total Parking Spaces 4
Garage Yes
Building
Lot Description On Golf Course, Open Space, Sprinklers In Front
Sewer Public Sewer
Water Public
Level or Stories Two
Schools
Elementary Schools Douglass
Middle Schools Platt
High Schools Centaurus
School District Boulder Valley Re 2
Others
Ownership Individual
Acceptable Financing Cash, Conventional
Listing Terms Cash, Conventional
Read Less
Want to know what your home might be worth? Contact us for a FREE valuation!

Our team is ready to help you sell your home for the highest possible price ASAP

© 2024 METROLIST, INC., DBA RECOLORADO® – All Rights Reserved
6455 S. Yosemite St., Suite 500 Greenwood Village, CO 80111 USA
Bought with CO-OP Non-IRES






