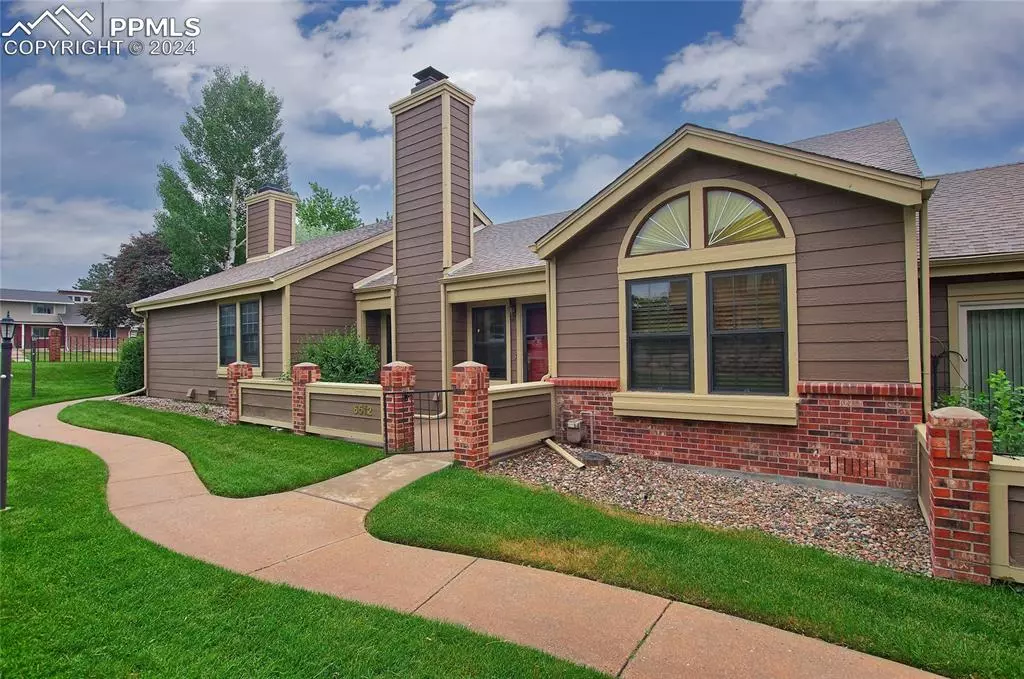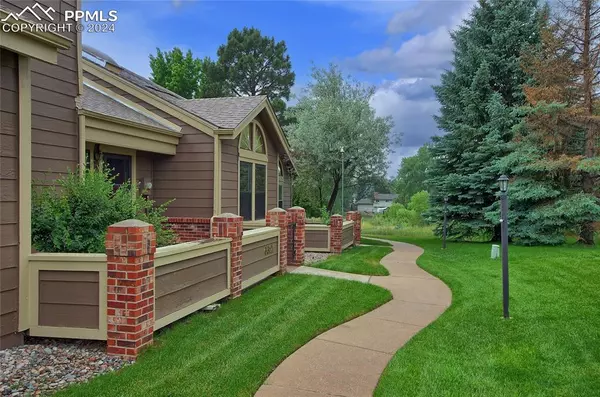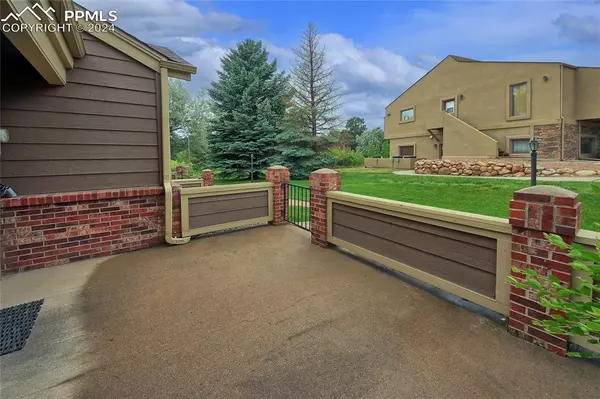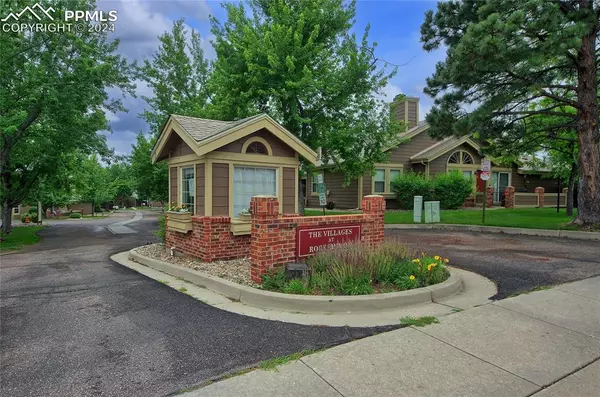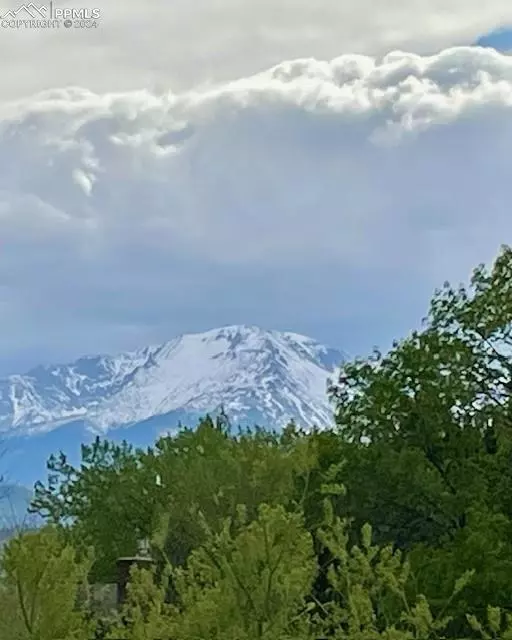$328,000
$328,000
For more information regarding the value of a property, please contact us for a free consultation.
6512 Foxdale CIR Colorado Springs, CO 80919
2 Beds
2 Baths
1,008 SqFt
Key Details
Sold Price $328,000
Property Type Townhouse
Sub Type Townhouse
Listing Status Sold
Purchase Type For Sale
Square Footage 1,008 sqft
Price per Sqft $325
MLS Listing ID 3745740
Sold Date 07/29/24
Style Ranch
Bedrooms 2
Full Baths 1
Three Quarter Bath 1
Construction Status Existing Home
HOA Fees $357/mo
HOA Y/N Yes
Year Built 1984
Annual Tax Amount $978
Tax Year 2023
Lot Size 1,956 Sqft
Property Description
Lovely townhome nestled in the Northwest*Charming neighborhood with adjacent green space & walking paths*Abundant wildlife*Desirable & maintenance free Village at Rockrimmon complex. Manicured complex, mature trees, conveniently located minutes to parks, shopping & I-25*Home offers total main level living*2 bedrooms, 2 baths & attached 2 car garage*Spacious front patio with mountain views & private enclosed patio*Upgrades include: Pella windows, newer furnace & hot water*Open floor plan with vaulted ceilings, abundance of natural light & skylights*Living area boasts soaring vaulted ceilings and a wood burning fireplace*Spacious kitchen with ample counter space, island, counter bar & pantry*Laundry room conveniently located off of kitchen with room for full size washer & dryer*Separate dining opens to kitchen with walkout to enclosed patio. Perfect space to entertain*Large master suite with vaulted ceilings, a private full bath & two closets that extend the length of the wall*Second bedroom is perfect for guests or as an office. Has direct access to interior patio*Additional 3/4 bath for guests*Attached, oversized & finished 2 car garage with ample storage space*Second exterior guest access leads to enclosed patio*Central Air*Guest parking yards from home*Award winning school district 20*This is an estate sale so no Sellers Property Disclosure will be provided*Home sold as is
Location
State CO
County El Paso
Area Villages At Rockrimmon
Interior
Interior Features 9Ft + Ceilings, Skylight (s), Vaulted Ceilings
Cooling Central Air
Flooring Carpet, Ceramic Tile, Vinyl/Linoleum
Fireplaces Number 1
Fireplaces Type Main Level, Masonry, One, Wood Burning
Laundry Electric Hook-up, Main
Exterior
Parking Features Attached
Garage Spaces 2.0
Fence None
Community Features Hiking or Biking Trails
Utilities Available Cable Available, Natural Gas Available, Telephone
Roof Type Composite Shingle
Building
Lot Description Level, Mountain View
Foundation Crawl Space
Water Municipal
Level or Stories Ranch
Structure Type Framed on Lot
Construction Status Existing Home
Schools
Middle Schools Eagleview
High Schools Air Academy
School District Academy-20
Others
Special Listing Condition Estate
Read Less
Want to know what your home might be worth? Contact us for a FREE valuation!

Our team is ready to help you sell your home for the highest possible price ASAP



