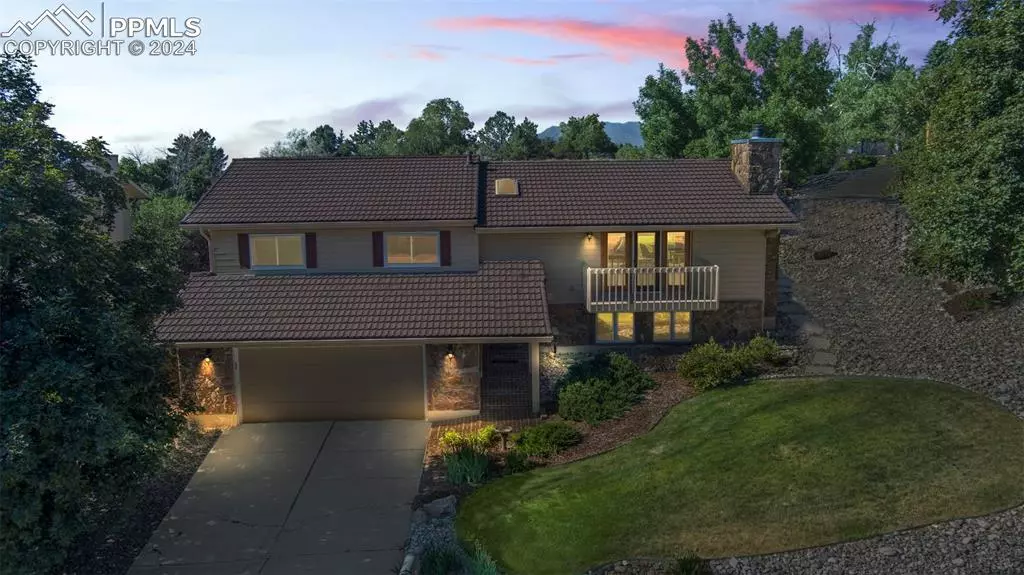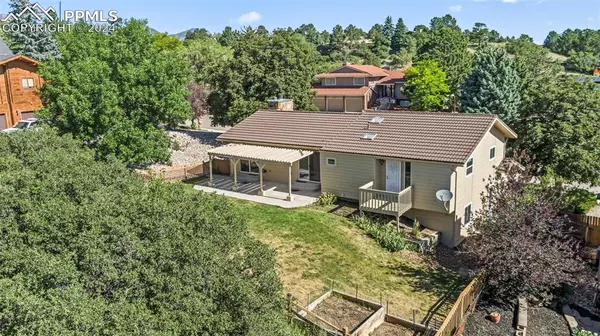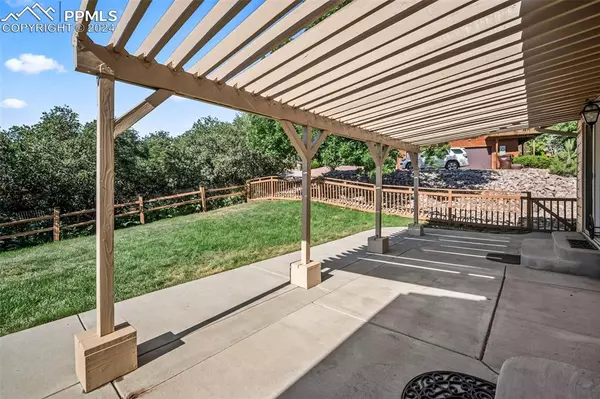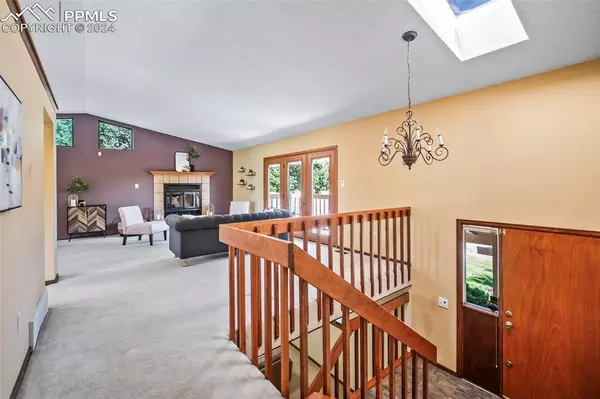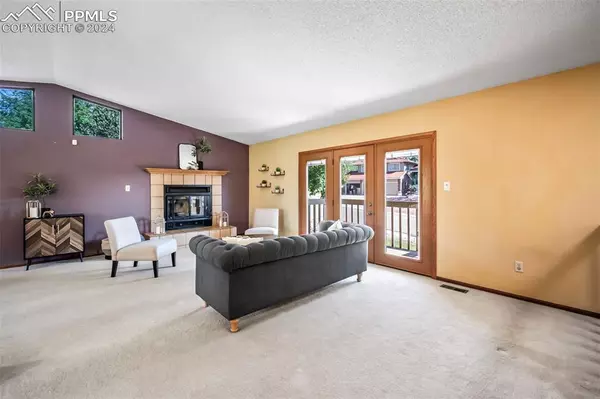$560,000
$550,000
1.8%For more information regarding the value of a property, please contact us for a free consultation.
6460 Mesedge DR Colorado Springs, CO 80919
4 Beds
3 Baths
2,633 SqFt
Key Details
Sold Price $560,000
Property Type Single Family Home
Sub Type Single Family
Listing Status Sold
Purchase Type For Sale
Square Footage 2,633 sqft
Price per Sqft $212
MLS Listing ID 8638343
Sold Date 07/31/24
Style Bi-level
Bedrooms 4
Full Baths 1
Three Quarter Bath 2
Construction Status Existing Home
HOA Fees $16/ann
HOA Y/N Yes
Year Built 1983
Annual Tax Amount $1,930
Tax Year 2022
Lot Size 9,700 Sqft
Property Description
Welcome to your next home in the highly sought-after Golden Hills subdivision! This spacious 4-bedroom, 3-bathroom residence offers over 2,600 sq ft of comfortable living space, perfect for families seeking both elegance and convenience.
Situated in the acclaimed D-20 school district, this home ensures access to top-notch education. As you step inside, you'll be greeted by an open and inviting floor plan, ideal for both everyday living and entertaining guests.
The main level features a bright and airy living area, seamlessly connected to the dining space and a well-appointed kitchen. The kitchen boasts stainless steel appliances, and great counter space, and storage, making meal preparation a delight.
The spacious master suite provides a serene retreat, complete with an en-suite bathroom for added privacy and relaxation. Three additional bedrooms offer plenty of space for family members, guests, or a home office.
The finished lower level is a standout feature, offering a versatile great room that can be used as a media room, play area, or additional living space. This area provides endless possibilities for customization to suit your family's needs.
Step outside to the large fenced backyard, where you'll find a covered porch perfect for outdoor dining and relaxation. The expansive yard offers plenty of space for gardening, play, or even the addition of a pool.
In summary, this 4-bedroom, 3-bathroom home in the Golden Hills subdivision offers over 2,600 sq ft of living space in a prime location. With its excellent D-20 school district, large fenced backyard with covered porch, and a finished lower level great room, this home is perfect for families seeking comfort, space, and convenience. Don't miss the opportunity to make this beautiful property your own – schedule a showing today and start envisioning your new life in Golden Hills!
Location
State CO
County El Paso
Area Rockrimmon Sub Golden Hills
Interior
Interior Features 6-Panel Doors, French Doors, Skylight (s), Vaulted Ceilings
Cooling Ceiling Fan(s), Central Air
Flooring Carpet, Tile, Wood Laminate
Fireplaces Number 1
Fireplaces Type Two
Laundry Lower
Exterior
Parking Features Attached
Garage Spaces 2.0
Fence Rear
Community Features Hiking or Biking Trails, Parks or Open Space
Utilities Available Electricity Connected, Natural Gas Available
Roof Type Composite Shingle
Building
Lot Description City View, Mountain View, Sloping, Trees/Woods
Foundation Garden Level
Water Municipal
Level or Stories Bi-level
Structure Type Frame
Construction Status Existing Home
Schools
School District Academy-20
Others
Special Listing Condition Not Applicable
Read Less
Want to know what your home might be worth? Contact us for a FREE valuation!

Our team is ready to help you sell your home for the highest possible price ASAP



