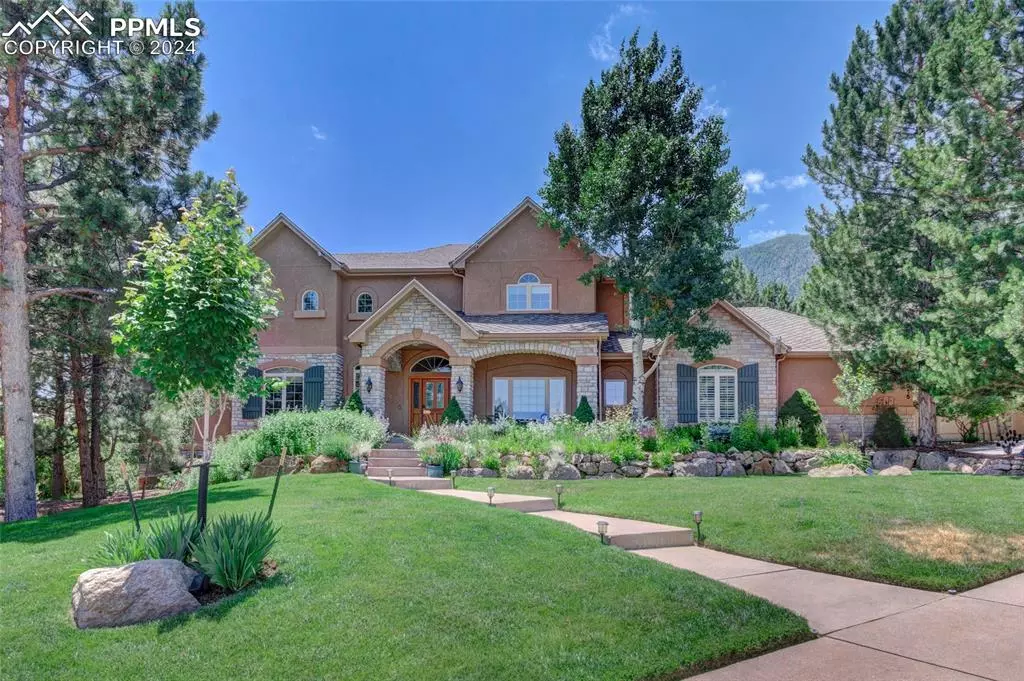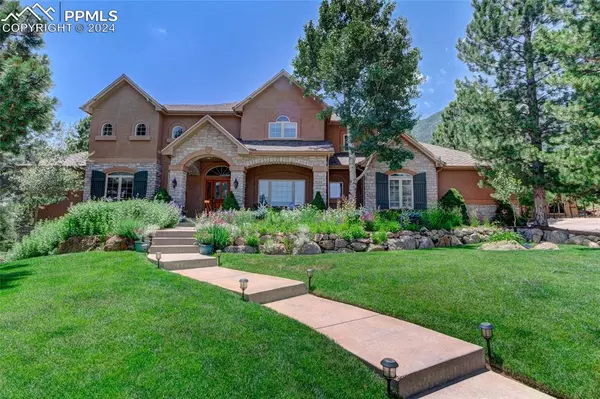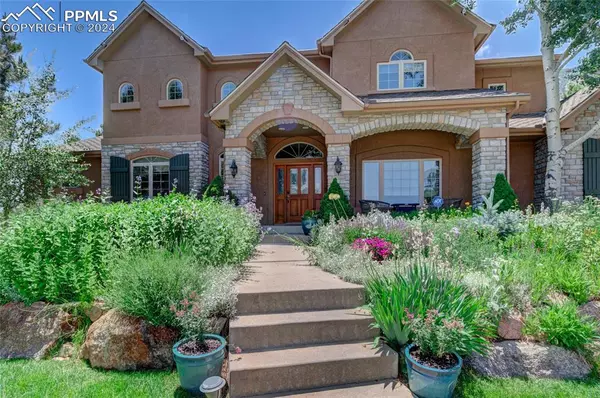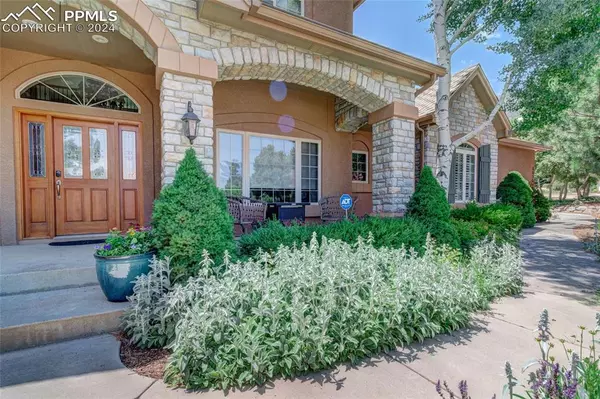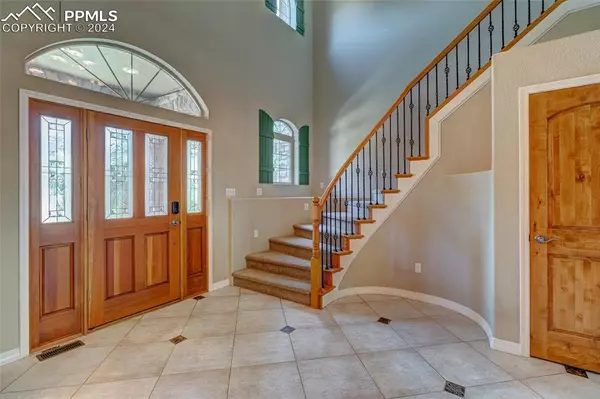$1,125,000
$1,200,000
6.3%For more information regarding the value of a property, please contact us for a free consultation.
5515 Jarman ST Colorado Springs, CO 80906
6 Beds
6 Baths
5,826 SqFt
Key Details
Sold Price $1,125,000
Property Type Single Family Home
Sub Type Single Family
Listing Status Sold
Purchase Type For Sale
Square Footage 5,826 sqft
Price per Sqft $193
MLS Listing ID 3504422
Sold Date 07/30/24
Style 1.5 Story
Bedrooms 6
Full Baths 2
Half Baths 2
Three Quarter Bath 2
Construction Status Existing Home
HOA Fees $25/ann
HOA Y/N Yes
Year Built 2000
Annual Tax Amount $3,807
Tax Year 2023
Lot Size 0.360 Acres
Property Description
This fabulous home offers main level living, an open floorplan with an abundance of natural light, outstanding quality and a classic, thoughtful design. Upon entering, an impressive foyer with tiled floors & a curved staircase sets the stage for more good things to come. The foyer opens to the formal dining room & to the stunning great room which is the heart of the home. The great room features a soaring 24' ceilings, a stone fireplace that is flanked by built-ins and a 2-story wall of windows that frames the lush setting. The great room opens to both the kitchen area & to the expansive, partially covered, rear deck. The open gourmet kitchen offers stainless steel appliances to include a 5-burner gas cooktop, alder cabinets, slab granite countertops, hardwood floors and a walk-in pantry. The sunny breakfast nook, which provides the perfect spot for casual dining, also accesses the rear deck. When it is time to relax, retreat to the main-level master that enjoys hardwood floors, a ceiling fan and an adjoining 5-pc bath with large shower, jetted tub and spacious walk-in closet. The main level office (or second main-level bedroom) has a French door entry, wood floors & closet. The upper level features a bright loft space that makes a perfect play or study area and three guest bedrooms. One of these bedrooms has a private bath while other two bedrooms share a large tiled bath w/water closet. The walk-out level level features a big family room with all the space you need for game tables, TV watching and entertaining. This area has a gas fireplace and a fully-equipped wet bar w/tiled floor, slab granite counter, refrigerator and dishwasher. Also on the lower level, you'll find a huge unfinished storage room and two more guest bedrooms that share a tiled Jack & Jill bath w/two sinks. Special features include expansive hardwood floors on main level, solid Alder doors & a lovely paver back patio off of the lower level. Extras include all mounted TV's, plus washer & dryer.
Location
State CO
County El Paso
Area Boulders Broadmoor
Interior
Interior Features 5-Pc Bath, 9Ft + Ceilings, Great Room, Vaulted Ceilings
Cooling Central Air
Flooring Carpet, Ceramic Tile, Wood
Fireplaces Number 1
Fireplaces Type Lower Level, Main Level, Two
Laundry Main
Exterior
Parking Features Attached
Garage Spaces 3.0
Fence None
Utilities Available Cable Available, Electricity Available, Natural Gas Available
Roof Type Composite Shingle
Building
Lot Description Level, Trees/Woods
Foundation Full Basement, Walk Out
Builder Name Custom Propert
Water Municipal
Level or Stories 1.5 Story
Finished Basement 81
Structure Type Frame
Construction Status Existing Home
Schools
Middle Schools Cheyenne Mountain
High Schools Cheyenne Mountain
School District Cheyenne Mtn-12
Others
Special Listing Condition Not Applicable
Read Less
Want to know what your home might be worth? Contact us for a FREE valuation!

Our team is ready to help you sell your home for the highest possible price ASAP



