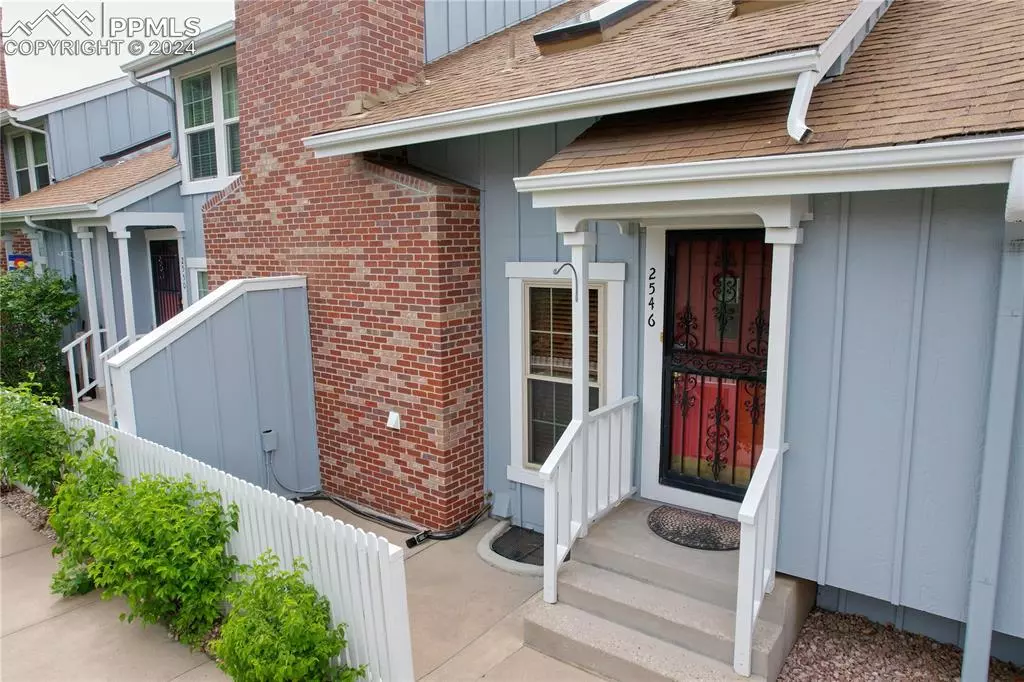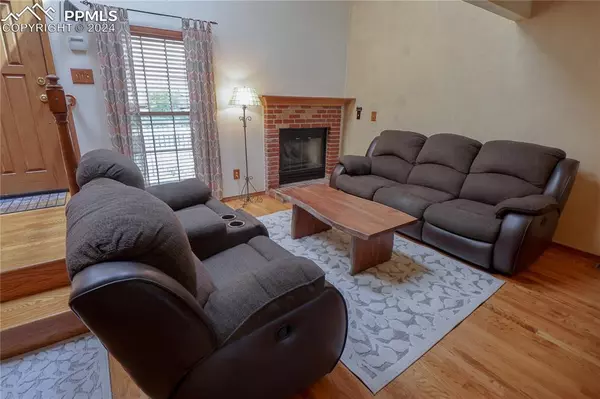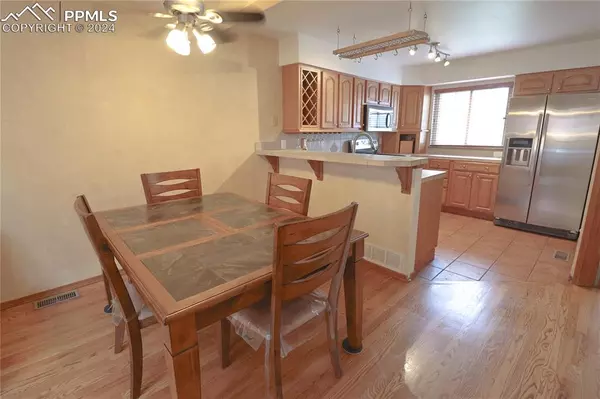$299,900
$299,900
For more information regarding the value of a property, please contact us for a free consultation.
2546 Hatch CIR Colorado Springs, CO 80918
2 Beds
2 Baths
1,261 SqFt
Key Details
Sold Price $299,900
Property Type Townhouse
Sub Type Townhouse
Listing Status Sold
Purchase Type For Sale
Square Footage 1,261 sqft
Price per Sqft $237
MLS Listing ID 7392896
Sold Date 08/01/24
Style 2 Story
Bedrooms 2
Full Baths 1
Three Quarter Bath 1
Construction Status Existing Home
HOA Fees $340/mo
HOA Y/N Yes
Year Built 1994
Annual Tax Amount $1,108
Tax Year 2022
Lot Size 773 Sqft
Property Description
Welcome to this established townhome community conveniently located in the heart of Colorado Springs and school district 20! This particular unit has 2 bedrooms with one of those located on the main level with its own private ensuite bath. The main level also has an open living area that flows into the dining area and kitchen. Stainless steel appliances, a breakfast bar and tile countertops create a nicely appointed kitchen. Hardwood floors throughout the main living areas and bedrooms while there is ceramic tile in the kitchen and baths. New central A/C scheduled to be installed on July the 9th and new blinds are ordered for the upstairs Primary Bedroom. Roof assessment is paid in full! This complex boasts amenities such as a heated outdoor swimming pool and tennis courts and a recreation room. Upstairs features a large loft bonus room that is currently being used as an office but would make a great lounge and theater room. The primary suite also located upstairs, has its private full bath, hardwood floors and skylights. A true escape! Schedule your showing today!
Location
State CO
County El Paso
Area Cottonwood Creek
Interior
Interior Features Skylight (s), Vaulted Ceilings
Cooling Ceiling Fan(s), Central Air
Flooring Tile, Wood
Fireplaces Number 1
Fireplaces Type Gas
Laundry Basement
Exterior
Parking Features Attached
Garage Spaces 2.0
Utilities Available Cable Available, Electricity Connected, Natural Gas Connected
Roof Type Composite Shingle
Building
Lot Description Sloping, Trees/Woods
Foundation Partial Basement
Water Assoc/Distr
Level or Stories 2 Story
Structure Type Framed on Lot,Frame
Construction Status Existing Home
Schools
School District Academy-20
Others
Special Listing Condition See Show/Agent Remarks, Sold As Is
Read Less
Want to know what your home might be worth? Contact us for a FREE valuation!

Our team is ready to help you sell your home for the highest possible price ASAP







