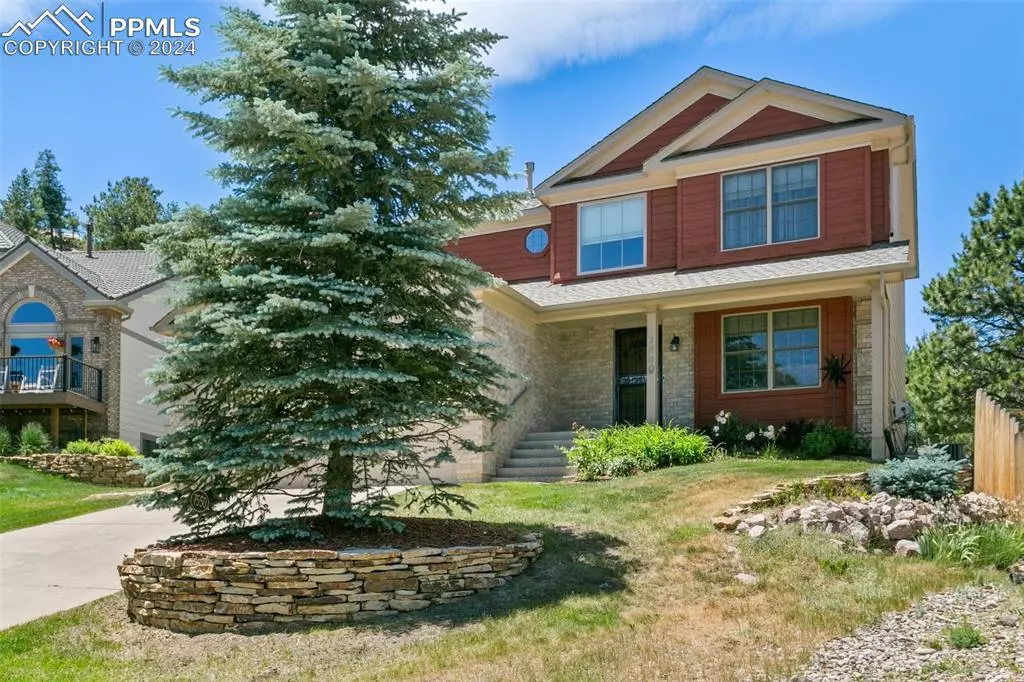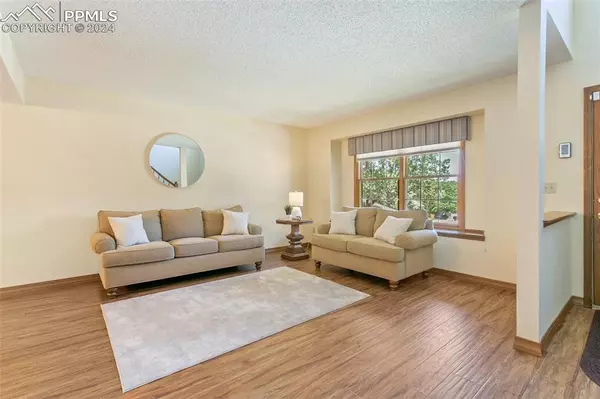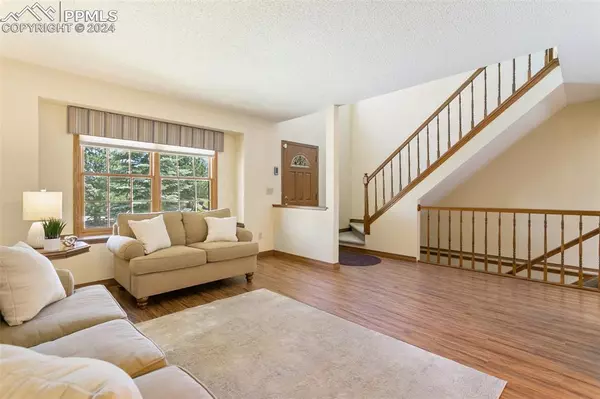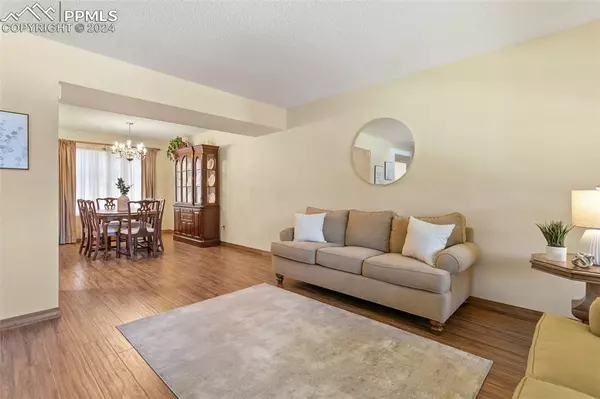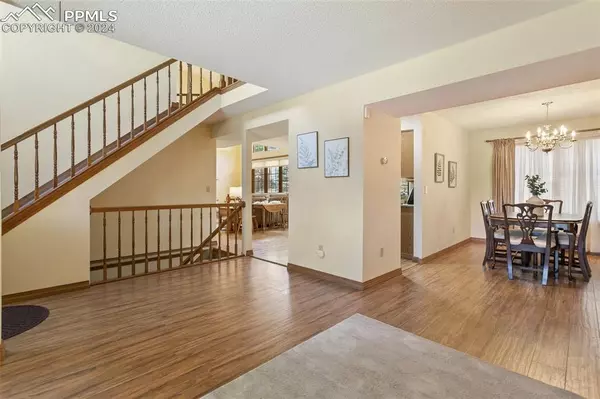$587,579
$630,000
6.7%For more information regarding the value of a property, please contact us for a free consultation.
7550 Colby CT Colorado Springs, CO 80919
4 Beds
4 Baths
3,081 SqFt
Key Details
Sold Price $587,579
Property Type Single Family Home
Sub Type Single Family
Listing Status Sold
Purchase Type For Sale
Square Footage 3,081 sqft
Price per Sqft $190
MLS Listing ID 7872496
Sold Date 07/29/24
Style 2 Story
Bedrooms 4
Full Baths 3
Half Baths 1
Construction Status Existing Home
HOA Y/N No
Year Built 1992
Annual Tax Amount $2,547
Tax Year 2023
Lot Size 0.542 Acres
Property Description
Located in a serene setting on a quiet cul-de-sac, this wonderful west side property is only a short distance from so many of the amenities that make Colorado Springs a Mecca for outdoor enthusiasts. Woodstone Park, Woodmen Roberts Park & Tennis Courts, and the Foothills Swim Club are all in the neighborhood. Blodgett Open Space and Ute Valley Park are less than five minutes away, and a short ride will put you at the Pikes Peak Greenways Trail, giving you access to the entire trail system of Colorado Springs. This home is immaculately maintained and boasts an open and well laid out main level with nicely sized living areas and walk-out access to a beautiful, covered deck overlooking a large, private back yard. Spacious bedrooms on the upper level include a master bedroom with a completely remodeled 5 piece en-suite bath. The pictures tell the story well, so don’t delay in coming to see this beautiful home.
Location
State CO
County El Paso
Area Woodstone
Interior
Interior Features 5-Pc Bath, Vaulted Ceilings
Cooling Ceiling Fan(s), Central Air
Flooring Carpet, Ceramic Tile, Tile, Wood Laminate
Fireplaces Number 1
Fireplaces Type Main Level
Laundry Main
Exterior
Parking Features Attached
Garage Spaces 2.0
Utilities Available Cable Available, Electricity Connected, Natural Gas Connected
Roof Type Composite Shingle
Building
Lot Description Cul-de-sac, Sloping, Trees/Woods
Foundation Full Basement
Water Municipal
Level or Stories 2 Story
Finished Basement 95
Structure Type Frame
Construction Status Existing Home
Schools
Middle Schools Eagleview
High Schools Air Academy
School District Academy-20
Others
Special Listing Condition Not Applicable
Read Less
Want to know what your home might be worth? Contact us for a FREE valuation!

Our team is ready to help you sell your home for the highest possible price ASAP



