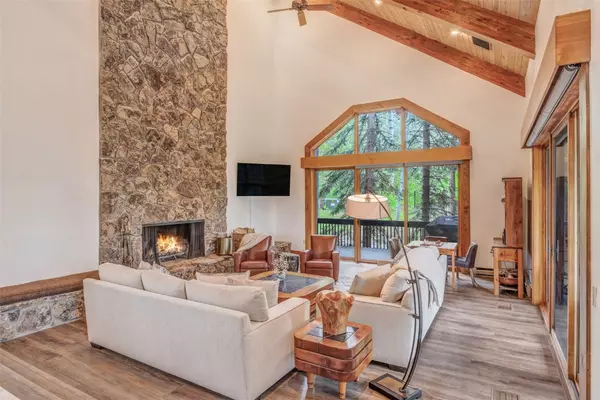$5,825,000
$5,995,000
2.8%For more information regarding the value of a property, please contact us for a free consultation.
2440 Ski Trail LN #B Steamboat Springs, CO 80487
5 Beds
5 Baths
4,242 SqFt
Key Details
Sold Price $5,825,000
Property Type Townhouse
Sub Type Townhouse
Listing Status Sold
Purchase Type For Sale
Square Footage 4,242 sqft
Price per Sqft $1,373
Subdivision One Ski Trail Condo
MLS Listing ID S1050554
Sold Date 08/01/24
Bedrooms 5
Full Baths 5
Construction Status Resale
HOA Fees $2,266/ann
Year Built 1982
Annual Tax Amount $12,200
Tax Year 2023
Lot Size 4,491 Sqft
Acres 0.1031
Property Description
Welcome to the ultimate mountain retreat. This property is one-of-a-kind opportunity to own a true ski-in/ski-out home on the slopes of the Steamboat Ski Resort. This exceptional, turnkey 5 bedroom, 5 bathroom townhome is one of 4 residences in the One Ski Trail Complex. Getting off and on the mountain doesn't get any easier than this as you literally ski up to your back door. Simply step out of your slippers and into your ski boots and hop directly on the hill. The great room features a towering, wood-burning, stone fireplace that delivers both warmth and a lovely mountain ambiance. The gourmet kitchen is fully equipped with stainless appliances, granite countertops, white shaker cabinetry and has a breakfast bar that opens to the dining room with fireplace making it perfect for entertaining. The covered balcony off the great room offers a lovely place to enjoy summer barbecues while watching the sunset, and the deck off the dining room is the spot to watch the skiers slide down the hill in the winter, and the secluded backyard is a fun place to play yard games in the summer. The primary bedroom is located on the main level and has vaulted ceilings, a fireplace, dual closets, an ensuite bathroom and access to the back deck. Upstairs there are two bedrooms each with their own ensuite bathroom and downstairs is a junior suite with ensuite bathroom and a bunk room with its own bathroom. The home is complete with air conditioning, a one car garage, carport, storage room and indoor hot tub. If you are looking for a move-in-ready luxury property with a premier slopeside location, captivating valley views and potential as a revenue producing investment, look no further. This is the ultimate place to effortlessly enjoy the best of Steamboat!
Location
State CO
County Routt
Area Mountain Area
Direction From HWY 40 | Lincoln Ave take the Mt. Werner exit towards the ski resort. Continue onto Apres Ski Way. Turn left onto Ski Trail Lane. Property is on the left just after Bear Claw Condos.
Interior
Interior Features Eatin Kitchen, Five Piece Bathroom, Fireplace, Granite Counters, High Ceilings, High Speed Internet, Hot Tub/ Spa, Primary Suite, Open Floorplan, See Remarks, Vaulted Ceiling(s)
Heating Baseboard, Electric
Flooring Carpet, Tile, Wood
Fireplaces Number 3
Fireplaces Type Wood Burning
Furnishings Furnished
Fireplace Yes
Appliance Dishwasher, Disposal, Microwave, Oven, Range, Dryer, Washer
Laundry In Unit
Exterior
Parking Features Assigned, Attached, Carport, Garage, One Space
Garage Spaces 1.0
Garage Description 1.0
Utilities Available Electricity Available, Natural Gas Available, High Speed Internet Available, Sewer Available, Water Available, Sewer Connected
View Y/N Yes
Water Access Desc Public
View Mountain(s), Ski Area, Valley
Roof Type Wood
Street Surface Paved
Building
Lot Description Ski In / Ski Out
Entry Level Three Or More
Sewer Connected, Public Sewer
Water Public
Level or Stories Three Or More
Construction Status Resale
Schools
Elementary Schools Strawberry Park
Middle Schools Steamboat Springs
High Schools Steamboat Springs
Others
Pets Allowed Owner Only, Pet Restrictions
Tax ID R4259945
Pets Allowed Owner Only, Pet Restrictions
Read Less
Want to know what your home might be worth? Contact us for a FREE valuation!

Our team is ready to help you sell your home for the highest possible price ASAP

Bought with Compass






