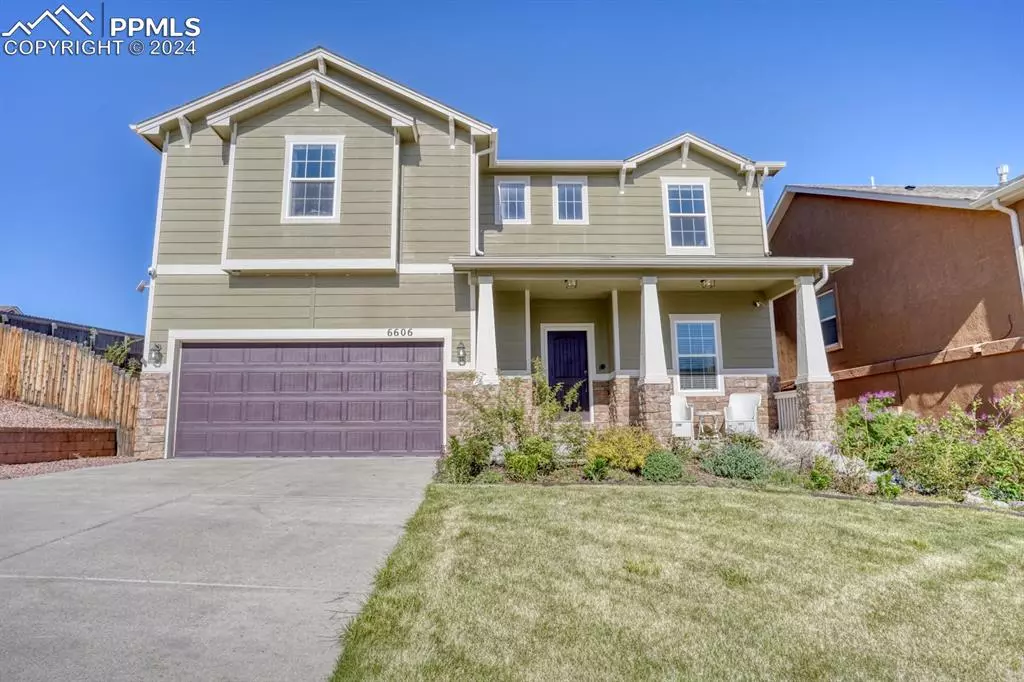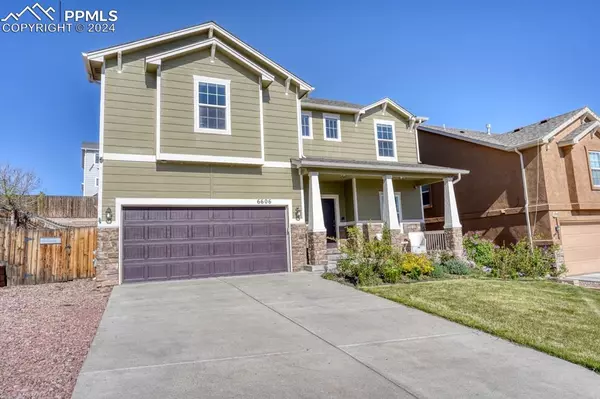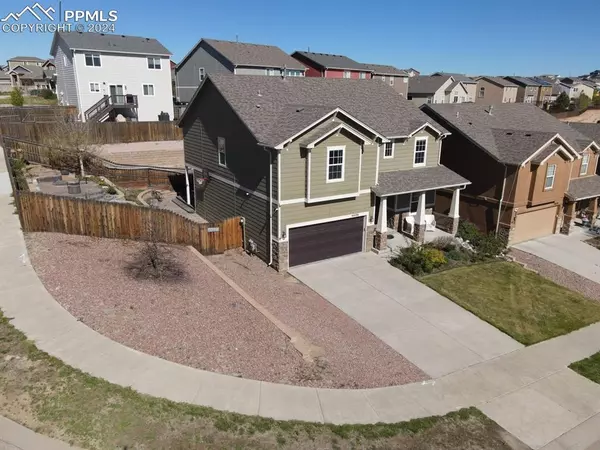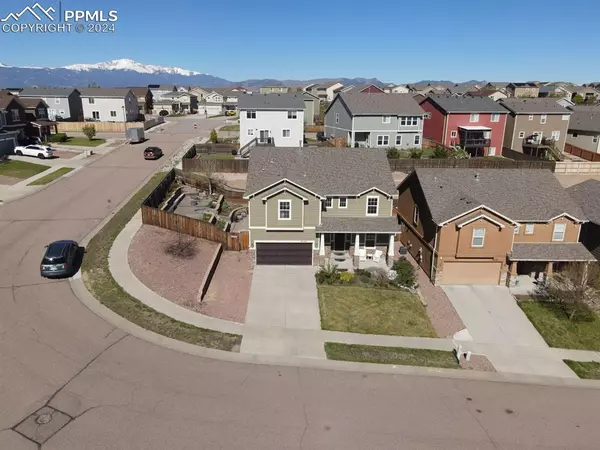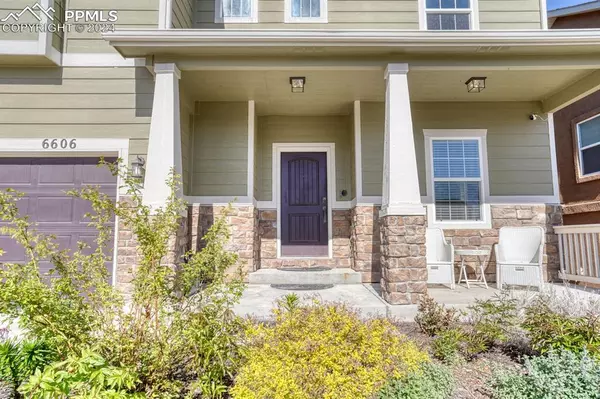$530,000
$520,000
1.9%For more information regarding the value of a property, please contact us for a free consultation.
6606 Donahue DR Colorado Springs, CO 80923
3 Beds
3 Baths
3,728 SqFt
Key Details
Sold Price $530,000
Property Type Single Family Home
Sub Type Single Family
Listing Status Sold
Purchase Type For Sale
Square Footage 3,728 sqft
Price per Sqft $142
MLS Listing ID 8323544
Sold Date 08/02/24
Style 2 Story
Bedrooms 3
Full Baths 2
Half Baths 1
Construction Status Existing Home
HOA Y/N No
Year Built 2012
Annual Tax Amount $2,713
Tax Year 2022
Lot Size 7,233 Sqft
Property Description
Welcome to this amazing two-story home located in Dublin North. This home features three bedrooms, three bathrooms, and a three car attached tandem garage - all on a large, easy care landscaped, corner lot. Nicely updated LVP floors flow to the gourmet kitchen featuring granite countertops and tile backsplash, stainless steel appliances - to include a double oven and range, an island, and a walk-in pantry. The kitchen flows into the dining room with walk-out to the multi-level custom backyard. The composite deck steps out onto a stamped and stained concrete patio, with built-in fire pit, and large garden beds. This space is just perfect and includes a play set! The main level is complete with a living room featuring a gas fireplace & office space, sectioned off by custom barn doors. Upstairs, you are met with a huge loft area, perfect for a playroom/hang out or office space. The master suite is a dream with a five piece bathroom and stunning custom built-out walk-in closet. There are two additional bedrooms upstairs, both with walk-in closets, and a full bathroom. Don’t forget the upstairs laundry room! Lots of opportunity with a massive unfinished basement! This home boasts accessibility, being close to Powers Boulevard and Woodman Rd. Close to Saint Francis Hospital, entertainment, and dining options. This home is a gem! Come and see it today!
Location
State CO
County El Paso
Area Dublin North
Interior
Interior Features 5-Pc Bath, 9Ft + Ceilings, French Doors
Cooling Ceiling Fan(s), Central Air
Flooring Carpet, Tile, Luxury Vinyl
Fireplaces Number 1
Fireplaces Type Gas, Main Level, One
Laundry Upper
Exterior
Parking Features Attached, Tandem
Garage Spaces 3.0
Fence Rear
Utilities Available Cable Available, Electricity Connected, Natural Gas Connected, Telephone
Roof Type Composite Shingle
Building
Lot Description Corner
Foundation Full Basement
Water Municipal
Level or Stories 2 Story
Structure Type Frame
Construction Status Existing Home
Schools
Middle Schools Skyview
High Schools Vista Ridge
School District Falcon-49
Others
Special Listing Condition Not Applicable
Read Less
Want to know what your home might be worth? Contact us for a FREE valuation!

Our team is ready to help you sell your home for the highest possible price ASAP



