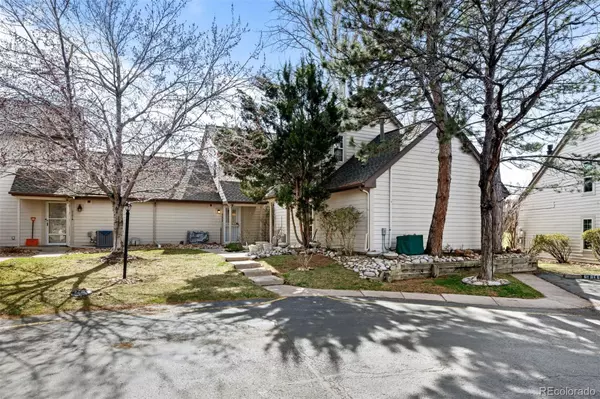$350,000
$350,000
For more information regarding the value of a property, please contact us for a free consultation.
2191 S Victor ST #C Aurora, CO 80014
2 Beds
2 Baths
1,208 SqFt
Key Details
Sold Price $350,000
Property Type Townhouse
Sub Type Townhouse
Listing Status Sold
Purchase Type For Sale
Square Footage 1,208 sqft
Price per Sqft $289
Subdivision Heather Ridge
MLS Listing ID 5303589
Sold Date 08/01/24
Style Loft
Bedrooms 2
Full Baths 1
Three Quarter Bath 1
Condo Fees $363
HOA Fees $363/mo
HOA Y/N Yes
Abv Grd Liv Area 1,208
Originating Board recolorado
Year Built 1979
Annual Tax Amount $1,915
Tax Year 2023
Lot Size 871 Sqft
Acres 0.02
Property Description
SITUATED IN A PRIME LOCATION ON THE 9TH HOLE OF HEATHER RIDGE GOLF COURSE YOU WILL FIND THIS LOVELY 2 BEDROOM 2 BATH MOVE-IN READY TOWNHOME*BEAUTIFUL WIDE PLANK WOOD FLOORS ON MAIN LEVEL*SPACIOUS LIVING ROOM WITH VAULTED CEILING, BEAUTIFUL STACKED STONE GAS FIREPLACE AND BUILT-IN BOOKSHELVES*MAIN FLOOR BEDROOM AND FULL BATH*PRIVATE PATIO OFF THE KITCHEN MAKES IT A PERFECT PLACE TO GRILL AND LOUNGE*UPDATED KITCHEN WITH PLENTY OF WHITE CABINETRY, PULL OUT DRAWERS IN PANTRY, PRETTY BACKSPLASH, POLISHED SLAB GRANITE COUNTERTOPS AND HAS LOTS OF NATURAL LIGHTING*LAUNDRY ON MAIN FLOOR*SECOND LEVEL FEATURES PRIMARY BEDROOM AND BATHROOM AS WELL AS BUILT-INS & AN EXTRA STORAGE AREA*REFRIGERATOR, WASHER AND DRYER STAYS*SHUTTERS*HVAC REPLACED 2 YEARS AGO*CEILING FAN*FRONT STORM DOOR*DETACHED ONE CAR GARAGE WITH GARAGE DOOR OPENER AND ONE RESERVED OUTSIDE PARKING SPACE IS VERY CLOSE TO THE FRONT DOOR*COBBLESTONE AT HEATHER RIDGE HAS A SEASONAL COMMUNITY POOL*CLOSE TO MANY AMENITIES*DON’T MISS OUT, YOU’LL LOVE THIS HOME! Take advantage of the Community Reinvestment Act program. Receive a 2% credit of the loan amount towards rate buydowns and/or closing costs." Call Garrett Townsend @ 303-883-2000 for more information on the CRA incentive offered by his bank.
Location
State CO
County Arapahoe
Rooms
Main Level Bedrooms 1
Interior
Interior Features Built-in Features, Ceiling Fan(s), Granite Counters, Open Floorplan, Pantry, Primary Suite, Smoke Free, Vaulted Ceiling(s), Walk-In Closet(s)
Heating Forced Air, Natural Gas
Cooling Central Air
Flooring Carpet, Tile, Wood
Fireplaces Number 1
Fireplaces Type Living Room
Fireplace Y
Appliance Dishwasher, Disposal, Dryer, Gas Water Heater, Microwave, Range, Refrigerator, Self Cleaning Oven, Washer
Laundry In Unit
Exterior
Parking Features Concrete
Garage Spaces 1.0
Utilities Available Cable Available, Electricity Connected, Natural Gas Connected, Phone Available
View Golf Course
Roof Type Composition
Total Parking Spaces 2
Garage No
Building
Lot Description Near Public Transit, On Golf Course
Foundation Slab
Sewer Public Sewer
Water Public
Level or Stories Two
Structure Type Frame,Wood Siding
Schools
Elementary Schools Eastridge
Middle Schools Prairie
High Schools Overland
School District Cherry Creek 5
Others
Senior Community No
Ownership Corporation/Trust
Acceptable Financing 1031 Exchange, Cash, Conventional, FHA, VA Loan
Listing Terms 1031 Exchange, Cash, Conventional, FHA, VA Loan
Special Listing Condition None
Pets Allowed Yes
Read Less
Want to know what your home might be worth? Contact us for a FREE valuation!

Our team is ready to help you sell your home for the highest possible price ASAP

© 2024 METROLIST, INC., DBA RECOLORADO® – All Rights Reserved
6455 S. Yosemite St., Suite 500 Greenwood Village, CO 80111 USA
Bought with Vylla Home






