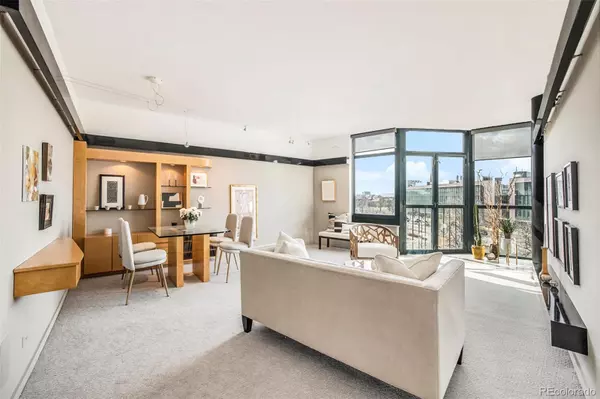$513,500
$544,500
5.7%For more information regarding the value of a property, please contact us for a free consultation.
1350 Lawrence ST #4E Denver, CO 80204
2 Beds
2 Baths
1,296 SqFt
Key Details
Sold Price $513,500
Property Type Condo
Sub Type Condominium
Listing Status Sold
Purchase Type For Sale
Square Footage 1,296 sqft
Price per Sqft $396
Subdivision Downtown
MLS Listing ID 2864167
Sold Date 08/02/24
Style Urban Contemporary
Bedrooms 2
Full Baths 1
Three Quarter Bath 1
Condo Fees $798
HOA Fees $798/mo
HOA Y/N Yes
Abv Grd Liv Area 1,296
Originating Board recolorado
Year Built 1981
Annual Tax Amount $2,286
Tax Year 2022
Property Description
Welcome to your dream condo in the heart of Denver! This south-facing unit boasts an abundance of natural light, creating a warm and inviting atmosphere throughout the day. With a perfect blend of contemporary and mission styling, this home offers a unique and stylish living experience. As you enter, you'll be greeted by a tile entry foyer that ensures privacy from the main hallway. It opens to a spacious living area with a designated dining space and a convenient wet bar, perfect for entertaining guests. Custom built-in shelves add both charm and functionality to the living space, providing ample storage for your favorite books and decor pieces. The galley kitchen features custom granite countertops, sleek nickel pulls, keyhole window, and under cabinet lighting. Stainless steel appliances, including a refrigerator, oven, and cooktop, elevate the kitchen's modern appeal, while can and track lighting add a touch of elegance. The primary bedroom is privately situated at the corner with its own wall of windows. The flex room offers versatility, serving as your home office or a second bedroom with its own set of built-ins. A utility room with a washer and dryer completes the functional layout of this condo. Enjoy breathtaking views of the Denver campus, majestic mountains, and Cherry Creek trail from the comfort of your home! An underground parking space and storage locker provide added convenience, while the classy and quiet building ensures a peaceful living environment. The building features a seventh-floor terrace, where you'll find a large space equipped with a BBQ grill and pergola, perfect for hosting gatherings or simply relaxing in the fresh air. Located just steps away from downtown Denver, you'll have easy access to the Four Seasons, Denver Performing Arts Center, and an array of restaurants, ensuring that the vibrant city life is always within reach. Don't miss out on the opportunity to make this stunning condo your own oasis in the heart of Denver.
Location
State CO
County Denver
Zoning D-TD
Rooms
Main Level Bedrooms 2
Interior
Interior Features Entrance Foyer, Granite Counters, No Stairs, Wet Bar
Heating Forced Air, Hot Water
Cooling Central Air
Flooring Carpet, Tile
Fireplace N
Appliance Cooktop, Dishwasher, Dryer, Oven, Refrigerator, Self Cleaning Oven, Washer
Laundry Laundry Closet
Exterior
Exterior Feature Elevator
Garage Spaces 1.0
Utilities Available Cable Available, Electricity Connected, Internet Access (Wired), Phone Available
View City, Mountain(s)
Roof Type Membrane
Total Parking Spaces 1
Garage Yes
Building
Foundation Slab
Sewer Community Sewer, Public Sewer
Water Public
Level or Stories One
Structure Type Brick,Concrete
Schools
Elementary Schools Greenlee
Middle Schools Strive Westwood
High Schools East
School District Denver 1
Others
Senior Community No
Ownership Individual
Acceptable Financing Cash, Conventional
Listing Terms Cash, Conventional
Special Listing Condition None
Pets Allowed Cats OK, Dogs OK
Read Less
Want to know what your home might be worth? Contact us for a FREE valuation!

Our team is ready to help you sell your home for the highest possible price ASAP

© 2024 METROLIST, INC., DBA RECOLORADO® – All Rights Reserved
6455 S. Yosemite St., Suite 500 Greenwood Village, CO 80111 USA
Bought with Century 21 Trenka Real Estate






