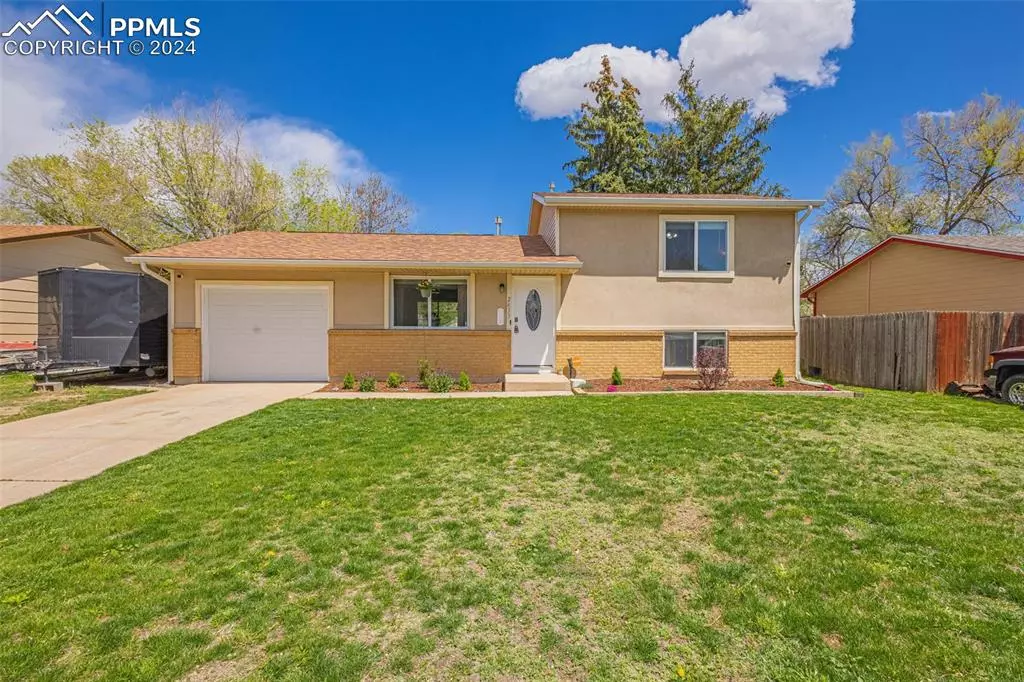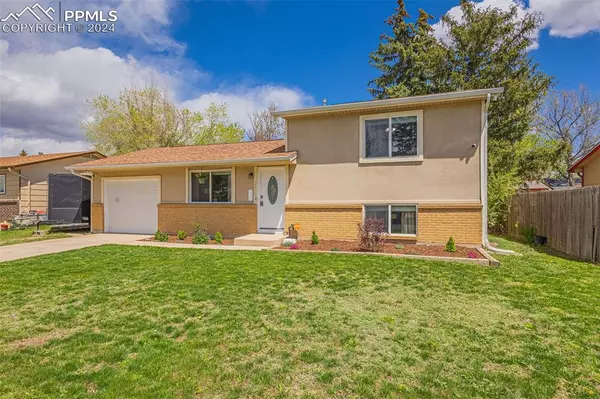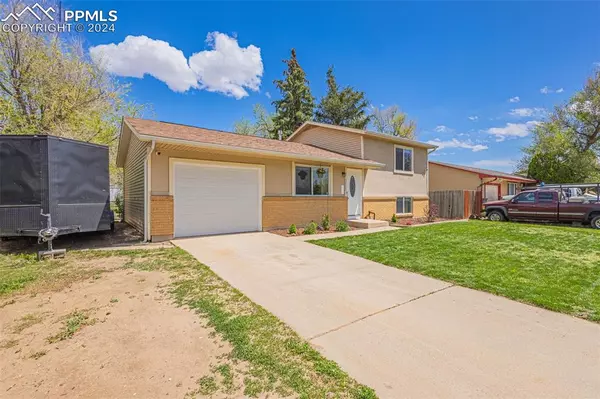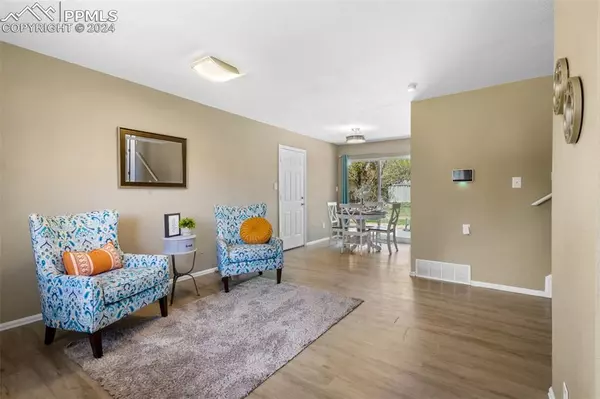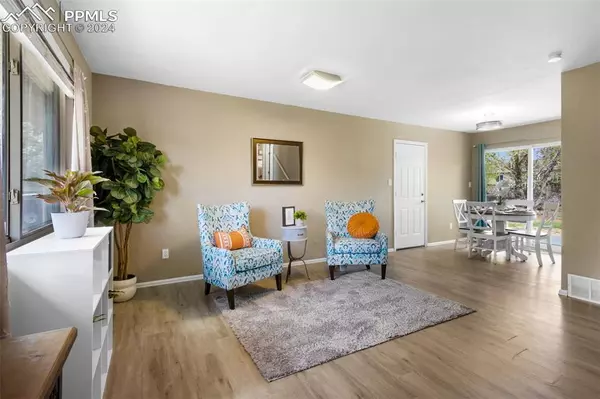$365,000
$375,000
2.7%For more information regarding the value of a property, please contact us for a free consultation.
2433 Anjelina CIR Colorado Springs, CO 80916
3 Beds
2 Baths
1,290 SqFt
Key Details
Sold Price $365,000
Property Type Single Family Home
Sub Type Single Family
Listing Status Sold
Purchase Type For Sale
Square Footage 1,290 sqft
Price per Sqft $282
MLS Listing ID 2640534
Sold Date 07/30/24
Style Tri-Level
Bedrooms 3
Full Baths 2
Construction Status Existing Home
HOA Y/N No
Year Built 1972
Annual Tax Amount $942
Tax Year 2022
Lot Size 6,615 Sqft
Property Description
This home is an absolute gem! From the moment you lay eyes on it, the blend of stucco, brick, and vinyl siding creates a captivating exterior that welcomes you inside with open arms. Step through the door and be prepared to be wowed by the fresh, vibrant interior. Every inch has been meticulously revamped with new paint, trim, and flooring, creating a space that feels both modern and cozy. But the real showstopper? The kitchen. Prepare to have your culinary dreams come true with brand new cabinets, Sea Salt high-def countertops, and gleaming stainless-steel appliances that make cooking an absolute delight. And let's not forget about the bathrooms! The second-level sanctuary boasts stunning custom tile work that will make you feel like you're in a luxurious spa every time you step inside. Downstairs, the family room awaits, complete with its own full bath featuring similar high-end finishes. Plus, with an oversized one-car garage equipped with a new door and power opener, you'll have plenty of space for all your toys and tools. But the excitement doesn't stop there! With upgraded furnace and A/C, you can enjoy comfort and peace of mind all year round. And when it's time to unwind or entertain, the spacious backyard patio beckons, promising endless fun with family and friends.
Location
State CO
County El Paso
Area Pikes Peak Park
Interior
Cooling Central Air
Flooring Carpet, Luxury Vinyl
Exterior
Parking Features Attached
Garage Spaces 1.0
Utilities Available Electricity Available, Natural Gas Available
Roof Type Composite Shingle
Building
Lot Description Mountain View, Trees/Woods
Foundation Crawl Space
Water Municipal
Level or Stories Tri-Level
Structure Type Frame
Construction Status Existing Home
Schools
School District Harrison-2
Others
Special Listing Condition See Show/Agent Remarks
Read Less
Want to know what your home might be worth? Contact us for a FREE valuation!

Our team is ready to help you sell your home for the highest possible price ASAP



