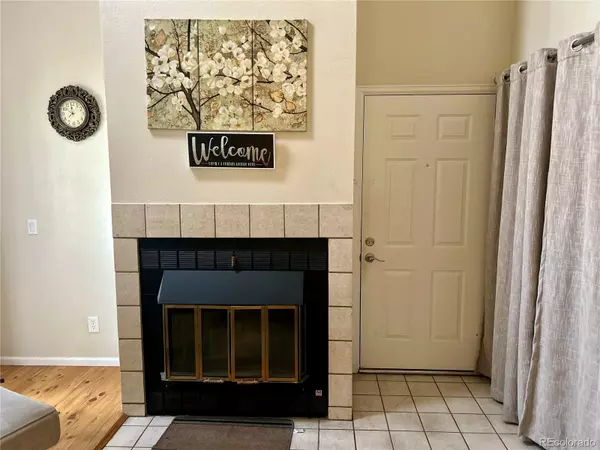$259,123
$310,000
16.4%For more information regarding the value of a property, please contact us for a free consultation.
4848 E Kentucky AVE #F Denver, CO 80246
2 Beds
1 Bath
614 SqFt
Key Details
Sold Price $259,123
Property Type Condo
Sub Type Condominium
Listing Status Sold
Purchase Type For Sale
Square Footage 614 sqft
Price per Sqft $422
Subdivision Cedar Pointe
MLS Listing ID 3840738
Sold Date 07/31/24
Bedrooms 2
Three Quarter Bath 1
Condo Fees $186
HOA Fees $186/mo
HOA Y/N Yes
Abv Grd Liv Area 614
Originating Board recolorado
Year Built 1982
Annual Tax Amount $1,599
Tax Year 2022
Property Description
Welcome, weary traveler, to your own little slice of heaven nestled among the clouds!
Prepare to be enchanted as you step into this top-floor sanctuary in Cedar Pointe – where the air is fresher, the views are grander, and the adventures are as plentiful as the stars in the sky!
Behold, a canvas freshly painted with the strokes of modernity and charm! Marvel at the hardwood floors that promise to tickle your toes with delight, as if they were whispering secrets of bygone eras. And oh, the vaulted ceilings! They stretch towards the heavens as if reaching for the infinite wisdom of the universe itself!
But wait, there's more! Feast your eyes upon the kitchen, a realm of culinary escapades that would make even Julia Child blush with envy! With cabinets that stand tall like guardians of gastronomy and stainless steel appliances that gleam with the pride of a thousand polished trophies, you'll feel like a culinary maestro in your own right!
As for the bath, it's a sanctuary fit for royalty! Step inside and be transported to a realm of relaxation where the tiles glisten with the promise of serenity, and the vanity beckons you to primp and pamper like a prince or princess.
Of course, let's not forget the pièce de résistance – the cozy wood-burning fireplace, where you can curl up with a good book and a cup of cocoa, feeling as snug as a bug in a rug on a chilly winter's night.
Venture outside onto your private balcony and behold the world below! With easy access to Glendale Sports Complex and Cherry Creek Trails, downtown Denver and Cherry Creek Mall are but a stone's throw away, beckoning you to explore and discover the wonders that await!
So, dear adventurer, what are you waiting for? Come claim your place among the clouds in this whimsical abode, where every day is an adventure waiting to unfold!
Location
State CO
County Arapahoe
Rooms
Main Level Bedrooms 2
Interior
Interior Features High Ceilings
Heating Forced Air
Cooling None
Flooring Tile, Wood
Fireplaces Number 1
Fireplaces Type Living Room, Wood Burning
Fireplace Y
Appliance Dishwasher, Dryer, Gas Water Heater, Microwave, Range, Refrigerator, Washer
Laundry In Unit
Exterior
Exterior Feature Balcony
Roof Type Composition
Total Parking Spaces 1
Garage No
Building
Sewer Public Sewer
Water Public
Level or Stories One
Structure Type Frame,Wood Siding
Schools
Elementary Schools Holly Hills
Middle Schools West
High Schools Cherry Creek
School District Cherry Creek 5
Others
Senior Community No
Ownership Individual
Acceptable Financing Cash, Conventional, FHA, VA Loan
Listing Terms Cash, Conventional, FHA, VA Loan
Special Listing Condition None
Pets Allowed Cats OK, Dogs OK
Read Less
Want to know what your home might be worth? Contact us for a FREE valuation!

Our team is ready to help you sell your home for the highest possible price ASAP

© 2024 METROLIST, INC., DBA RECOLORADO® – All Rights Reserved
6455 S. Yosemite St., Suite 500 Greenwood Village, CO 80111 USA
Bought with NON MLS PARTICIPANT






