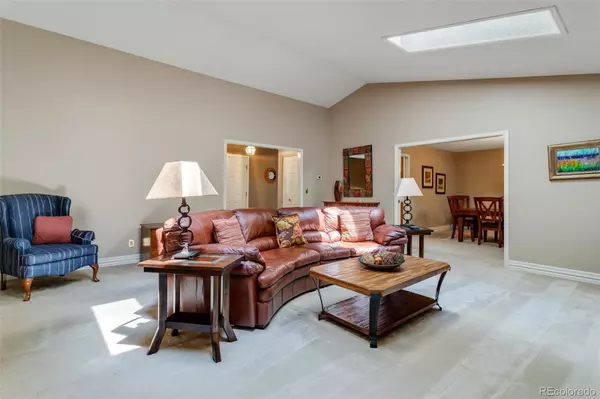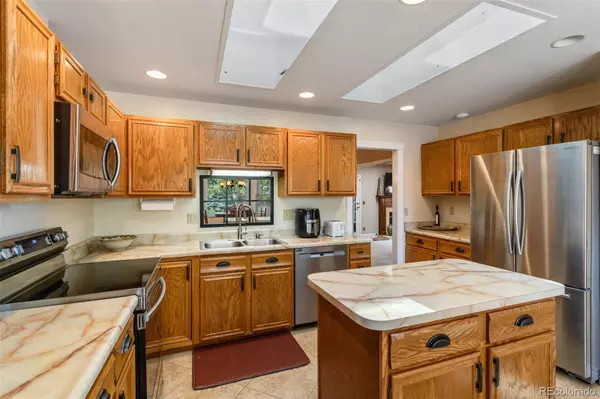$415,000
$435,000
4.6%For more information regarding the value of a property, please contact us for a free consultation.
2068 Glenhill RD Colorado Springs, CO 80906
3 Beds
3 Baths
2,945 SqFt
Key Details
Sold Price $415,000
Property Type Single Family Home
Sub Type Single Family Residence
Listing Status Sold
Purchase Type For Sale
Square Footage 2,945 sqft
Price per Sqft $140
Subdivision Old Broadmoor Road
MLS Listing ID 2153320
Sold Date 08/05/24
Bedrooms 3
Full Baths 2
Half Baths 1
Condo Fees $490
HOA Fees $490/mo
HOA Y/N Yes
Abv Grd Liv Area 1,717
Originating Board recolorado
Year Built 1983
Annual Tax Amount $1,589
Tax Year 2022
Lot Size 1,742 Sqft
Acres 0.04
Property Description
This 3-bedroom, 3-bath end unit townhome is nestled in a serene and private neighborhood, offering both comfort and
convenience. As you approach, you'll be greeted by a charming covered front porch, perfect for relaxing and enjoying the
peaceful surroundings. Step inside this tri-level home to discover a beautifully designed main floor featuring a kitchen
equipped with brand new stainless steel appliances, a spacious island, a bright bay window, and a convenient pantry.
Adjacent to the kitchen is the dining room, ideal for hosting family meals and entertaining guests. The inviting living room
boasts a cozy gas fireplace, skylights that flood the space with natural light, and direct access to the back covered deck – an
ideal spot for outdoor dining and relaxation. The large office space nearby offers vaulted ceilings, providing an inspiring
environment for work or study. Off the garage level, you'll find a practical half bath and a well-appointed laundry room for
added convenience. The finished basement is a versatile space with new carpet, perfect for a family room or recreation area.
It features another gas fireplace and opens out to the backyard, seamlessly blending indoor and outdoor living. The
basement also houses two additional bedrooms, one of which includes an attached full bathroom with hallway access,
ensuring comfort and privacy for guests or family members. Upstairs, the master suite is a true retreat. The spacious
bedroom includes an attached master bathroom with a luxurious walk-in closet, dual sinks, a relaxing tub, and a separate
shower. This home also includes a two-car attached garage, providing ample parking and storage space. With its thoughtful
layout, modern amenities, and beautiful finishes, this townhome offers the perfect blend of style and functionality. Don’t
miss the opportunity to make this exceptional property your own!
Location
State CO
County El Paso
Zoning PUD
Rooms
Basement Full
Interior
Interior Features Ceiling Fan(s), Kitchen Island, Vaulted Ceiling(s)
Heating Forced Air, Natural Gas
Cooling Central Air
Flooring Carpet, Tile
Fireplaces Number 2
Fireplaces Type Basement, Gas, Living Room
Fireplace Y
Appliance Dishwasher, Dryer, Humidifier, Microwave, Oven, Refrigerator, Washer
Exterior
Parking Features Concrete
Garage Spaces 2.0
Fence None
Roof Type Architecural Shingle
Total Parking Spaces 2
Garage Yes
Building
Lot Description Level
Sewer Public Sewer
Water Public
Level or Stories Three Or More
Structure Type Brick,Frame,Stucco
Schools
Elementary Schools Skyway
Middle Schools Cheyenne Mountain
High Schools Cheyenne Mountain
School District Cheyenne Mountain 12
Others
Senior Community No
Ownership Individual
Acceptable Financing Cash, Conventional, FHA, VA Loan
Listing Terms Cash, Conventional, FHA, VA Loan
Special Listing Condition None
Read Less
Want to know what your home might be worth? Contact us for a FREE valuation!

Our team is ready to help you sell your home for the highest possible price ASAP

© 2024 METROLIST, INC., DBA RECOLORADO® – All Rights Reserved
6455 S. Yosemite St., Suite 500 Greenwood Village, CO 80111 USA
Bought with eXp Realty, LLC






