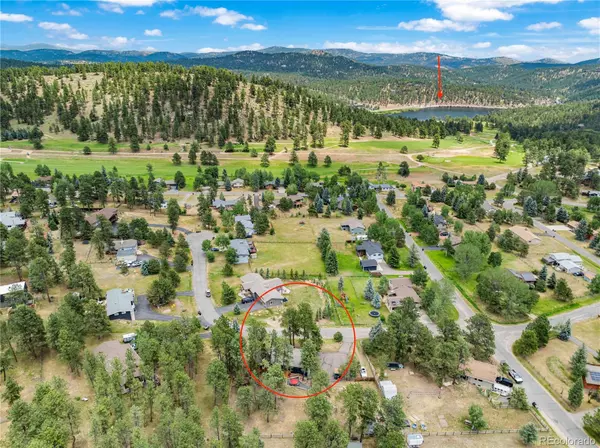$923,333
$923,333
For more information regarding the value of a property, please contact us for a free consultation.
29484 Greenwood LN Evergreen, CO 80439
4 Beds
3 Baths
2,656 SqFt
Key Details
Sold Price $923,333
Property Type Single Family Home
Sub Type Single Family Residence
Listing Status Sold
Purchase Type For Sale
Square Footage 2,656 sqft
Price per Sqft $347
Subdivision Greenwood
MLS Listing ID 6717588
Sold Date 08/05/24
Style Mountain Contemporary
Bedrooms 4
Three Quarter Bath 3
HOA Y/N No
Abv Grd Liv Area 2,656
Originating Board recolorado
Year Built 1969
Annual Tax Amount $5,379
Tax Year 2023
Lot Size 0.520 Acres
Acres 0.52
Property Description
What makes this home and community extraordinarily unique? Of course, Evergreen is amazing! But, this turnKey home offers incredible access to many of the locations that make Evergreen so special, all tucked away in a home on a private cul-de-sac.
Location!
Situated in a walkable and bikeable neighborhood on a quiet cul-de-sac, this community offers easy access to Evergreen Lake, Evergreen Golf Course, Downtown Evergreen, and Aldefer Three Sisters Park, a popular spot for hiking and biking. It's also within walking distance of Wilmot Elementary, Evergreen High School and Wilmot Elementary.
Wildlife!!
This area is a sanctuary for wildlife, particularly the elk, who are Evergreen's most popular residents. In the spring, you can see mothers and their calves, while the fall brings the dramatic and electric elk rut.
Updates and Special Features- This home is better than move-in ready, loaded with updates and special features. First, it has city water and sewer, so no well and septic! It includes full RV hookups, a fully fenced backyard with a chicken coop, a new backyard fence (2020), and a new deck (2022) and hot tub with views! Inside, you'll find a newly finished bonus/hobby/fitness room. Also, to wind down and exhale- a peaceful primary sanctuary with a remodeled ensuite master bath and closet featuring new tile, barn doors, and shiplap accents. 4 bedrooms all have nice size closets and space. Enjoy new lighting and ceiling fans, and fresh paint throughout the interior and exterior. The home also includes a new energy-efficient furnace (2023) and hot water heater (2021), new 200 amp electrical panel and truly too many updates to list. This home has been loved and deeply invested in since 2020. Peace and quiet, amazing view, incredible storage, unbeatable location- this will check most of the boxes for buyers looking for a sanctuary that includes the Evergreen lifestyle. Use preferred lender for 1% interest rate buy down- Taryn Bellavance at 303-570-4375
Location
State CO
County Jefferson
Zoning MR-1
Rooms
Basement Sump Pump
Interior
Interior Features Breakfast Nook, Built-in Features, Ceiling Fan(s), Eat-in Kitchen, Granite Counters, High Ceilings, Kitchen Island, Open Floorplan, Pantry, Primary Suite, Smart Thermostat, Hot Tub, Vaulted Ceiling(s), Walk-In Closet(s)
Heating Forced Air
Cooling None, Other
Flooring Carpet, Laminate, Wood
Fireplaces Type Bedroom, Circulating, Family Room, Primary Bedroom, Wood Burning
Fireplace N
Appliance Convection Oven, Cooktop, Dishwasher, Disposal, Double Oven, Down Draft, Microwave, Self Cleaning Oven, Sump Pump
Laundry Laundry Closet
Exterior
Exterior Feature Dog Run, Fire Pit, Private Yard
Parking Features 220 Volts, Asphalt, Concrete
Fence Partial
Utilities Available Cable Available, Electricity Connected, Internet Access (Wired), Natural Gas Connected, Phone Available
View Mountain(s)
Roof Type Rolled/Hot Mop
Total Parking Spaces 9
Garage No
Building
Lot Description Ditch, Landscaped, Level, Many Trees, Meadow, Mountainous
Foundation Slab
Sewer Public Sewer
Water Public
Level or Stories Multi/Split
Structure Type Cedar
Schools
Elementary Schools Wilmot
Middle Schools Evergreen
High Schools Evergreen
School District Jefferson County R-1
Others
Senior Community No
Ownership Agent Owner
Acceptable Financing 1031 Exchange, Cash, Conventional, FHA, Jumbo, Other, VA Loan
Listing Terms 1031 Exchange, Cash, Conventional, FHA, Jumbo, Other, VA Loan
Special Listing Condition None
Pets Allowed Cats OK, Dogs OK
Read Less
Want to know what your home might be worth? Contact us for a FREE valuation!

Our team is ready to help you sell your home for the highest possible price ASAP

© 2024 METROLIST, INC., DBA RECOLORADO® – All Rights Reserved
6455 S. Yosemite St., Suite 500 Greenwood Village, CO 80111 USA
Bought with Berkshire Hathaway HomeServices Elevated Living RE






