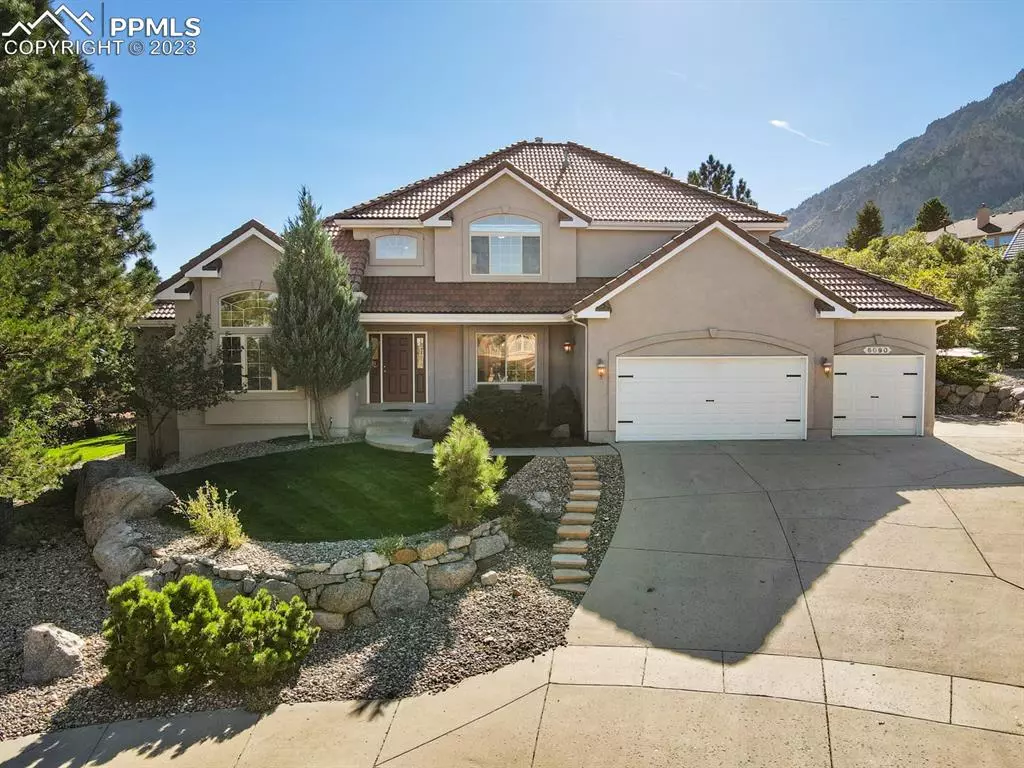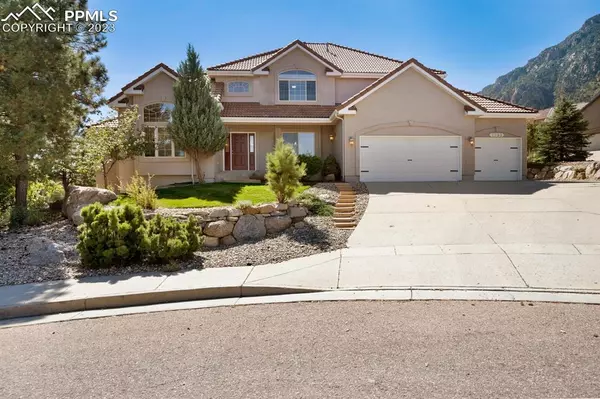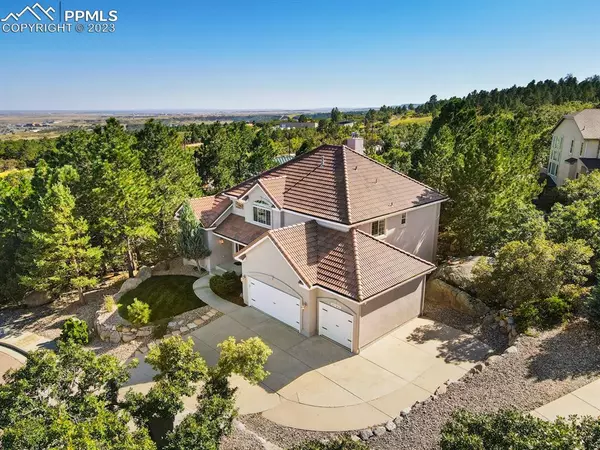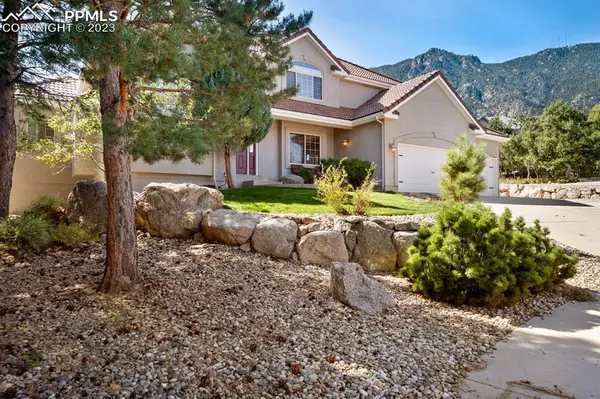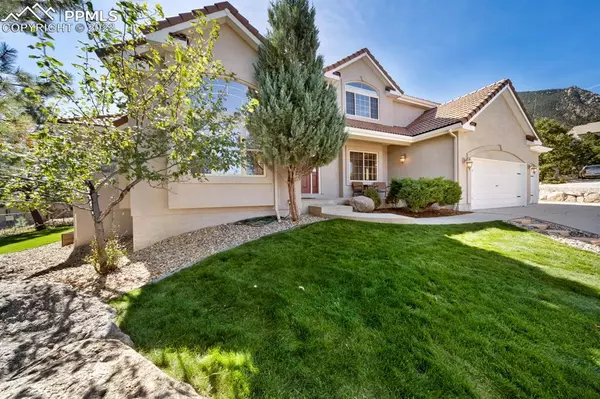$920,000
$929,900
1.1%For more information regarding the value of a property, please contact us for a free consultation.
6090 Hardwick DR Colorado Springs, CO 80906
6 Beds
5 Baths
5,122 SqFt
Key Details
Sold Price $920,000
Property Type Single Family Home
Sub Type Single Family
Listing Status Sold
Purchase Type For Sale
Square Footage 5,122 sqft
Price per Sqft $179
MLS Listing ID 7076659
Sold Date 08/06/24
Style 2 Story
Bedrooms 6
Full Baths 4
Half Baths 1
Construction Status Existing Home
HOA Fees $25/ann
HOA Y/N Yes
Year Built 2000
Annual Tax Amount $3,346
Tax Year 2022
Lot Size 0.472 Acres
Property Description
Lovingly maintained with current updates, this beautiful home does not disappoint! The inviting floor plan offers spectacular views of Cheyenne Mountain and the city! Enjoy coffee on the covered front porch or games in the side yard. Abundant Colorado sunshine throughout the mostly open floor plan. The kitchen provides ample storage space, a beautiful bay window nook, an oversized center island and walks out to the recently finished and spacious deck. The great room offers vaulted ceilings, a wall of windows and a double-sided gas fireplace that looks into the kitchen. The main level primary bedroom walks out to the back deck and offers a large 5 piece bathroom. Entertaining is easy as the main level also includes a large formal dining room right off the kitchen and additional formal living room/flex space with fireplace. Upstairs you’ll find a second primary suite and two additional bedrooms with a Jack and Jill bath. The basement features a 5th and 6th bedroom, full bathroom, and massive family room including another gas fireplace for winter movie nights or games of pool! Additional features: Located in a quiet cul-de-sac, oversized 3 car garage, acclaimed D12 schools, great privacy, beautiful but low maintenance landscaping. This well rounded home is a must see! Some rooms have been virtually staged.
Location
State CO
County El Paso
Area Boulders Broadmoor
Interior
Cooling Central Air
Fireplaces Number 1
Fireplaces Type Basement, Four, Gas, Main Level
Exterior
Parking Features Attached
Garage Spaces 3.0
Utilities Available Cable Available, Electricity Connected, Natural Gas Available, Telephone
Roof Type Tile
Building
Lot Description City View, Cul-de-sac, Hillside, Mountain View, Trees/Woods, View of Rock Formations
Foundation Full Basement, Slab
Builder Name Acuff Homes
Water Municipal
Level or Stories 2 Story
Finished Basement 87
Structure Type Frame
Construction Status Existing Home
Schools
School District Cheyenne Mtn-12
Others
Special Listing Condition Not Applicable
Read Less
Want to know what your home might be worth? Contact us for a FREE valuation!

Our team is ready to help you sell your home for the highest possible price ASAP



