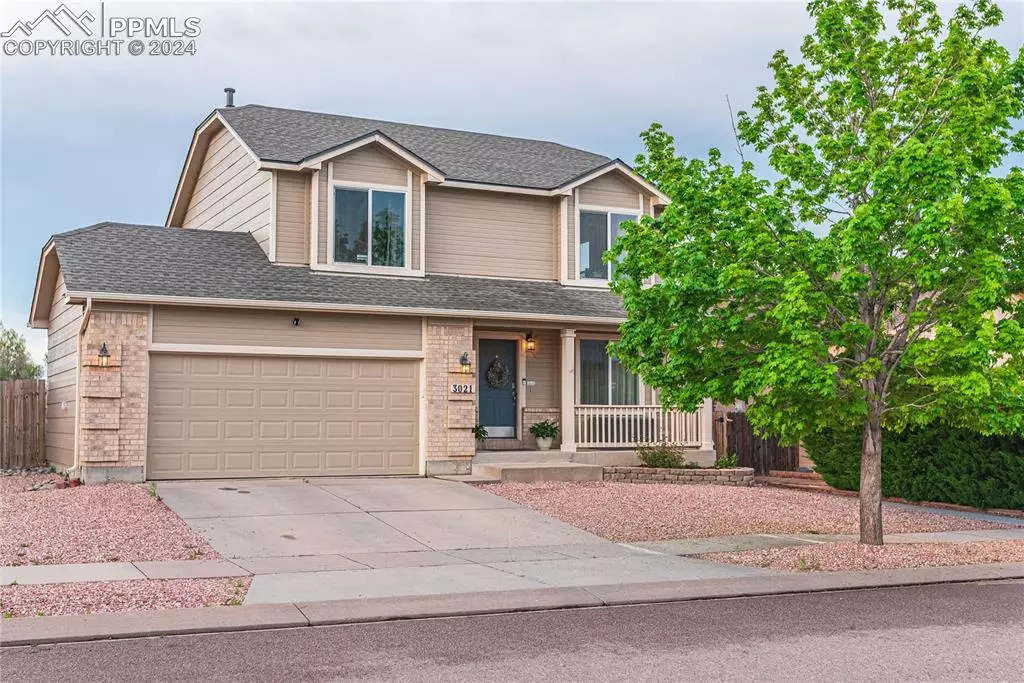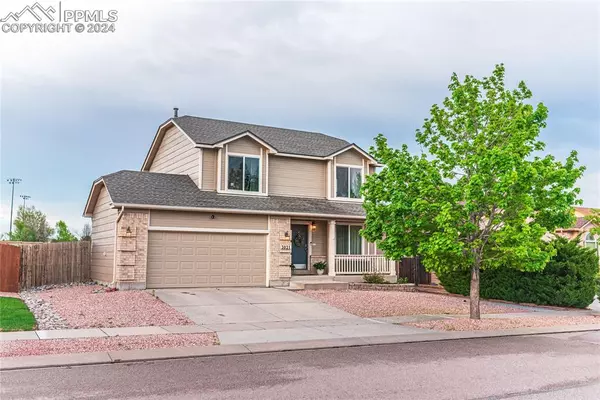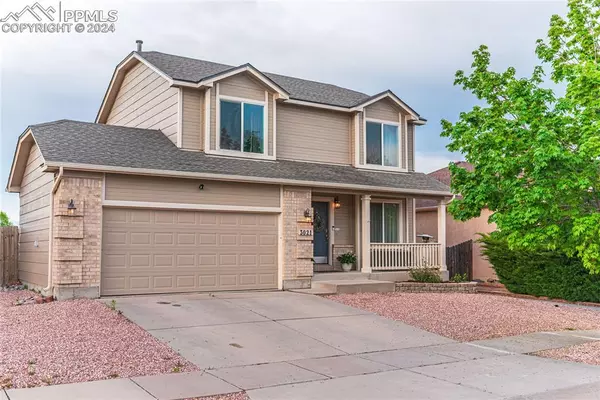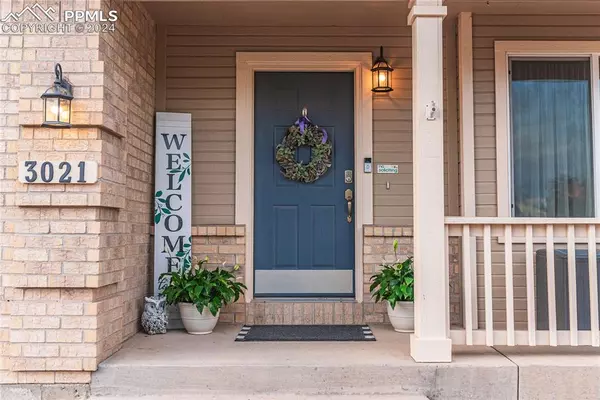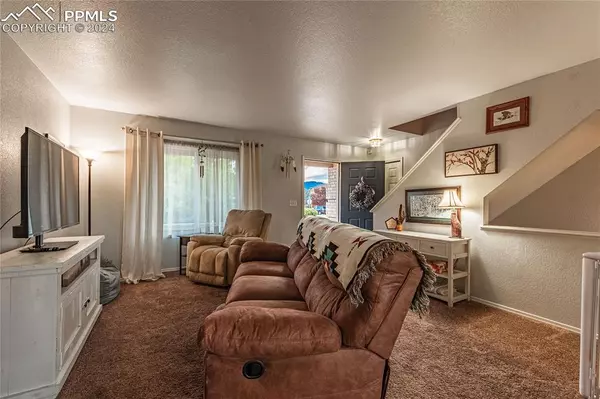$456,000
$450,000
1.3%For more information regarding the value of a property, please contact us for a free consultation.
3021 Poughkeepsie DR Colorado Springs, CO 80916
4 Beds
4 Baths
2,034 SqFt
Key Details
Sold Price $456,000
Property Type Single Family Home
Sub Type Single Family
Listing Status Sold
Purchase Type For Sale
Square Footage 2,034 sqft
Price per Sqft $224
MLS Listing ID 7820398
Sold Date 08/05/24
Style 2 Story
Bedrooms 4
Full Baths 3
Half Baths 1
Construction Status Existing Home
HOA Fees $41/qua
HOA Y/N Yes
Year Built 2004
Annual Tax Amount $1,154
Tax Year 2022
Lot Size 7,200 Sqft
Property Description
Discover this exquisite two-story home nestled in Soaring Eagles. Immerse yourself in the captivating virtual 3-D tour that showcases the remarkable features. Embrace the allure of low maintenance with the xeriscaped yard, ensuring effortless upkeep. Boasting four bedrooms, four bathrooms, central air conditioning, this home caters to all your needs. Step inside, and be greeted by an inviting wood laminate entryway, accompanied by a closet, leading seamlessly into the inviting living room adorned with neutral carpeting. The living room effortlessly flows into the elegant dining area, highlighted by wood laminate flooring, a contemporary light fixture, and a slider granting access to the tranquil back patio. The updated kitchen presents an array of amenities, including soft-close espresso cabinets, granite countertops, a pantry, and stainless-steel appliances top range oven, range hood, dishwasher, refrigerator. Conveniently adjacent to the kitchen, you will find garage access, a powder bath, and a laundry area. Ascend to the upper level, where three vaulted bedrooms await, accompanied by two full bathrooms. The primary suite has a walk-in closet and an adjoining bathroom featuring a dual sink vanity, and a tub/shower combination. The remaining two upper-level bedrooms share a full hall bathroom, complete with a vanity and tub/shower. Bedroom #2 offers breathtaking mountain views, adding to the property's allure. The expansive finished basement presents a versatile space suitable for guests, or in-laws, encompassing a family/recreation room, an additional bedroom, and a full bathroom. The two-car attached garage, door opener, and built-in shelves. The fenced backyard sets the stage for outdoor activities and entertainment, featuring a concrete patio, fire pit, and a charming brick walkway. This delightful abode resides within walking distance of the local school and park, Easy Commuting to the Amazon, the airport, Fort Carson, and Peterson Air Force Base.
Location
State CO
County El Paso
Area Soaring Eagles
Interior
Interior Features 6-Panel Doors, Vaulted Ceilings
Cooling Central Air
Flooring Carpet, Wood Laminate
Fireplaces Number 1
Fireplaces Type None
Laundry Electric Hook-up, Main
Exterior
Parking Features Attached
Garage Spaces 2.0
Fence Front
Utilities Available Electricity Connected, Natural Gas Connected, See Prop Desc Remarks
Roof Type Composite Shingle
Building
Lot Description Backs to City/Cnty/State/Natl OS, Level, See Prop Desc Remarks
Foundation Full Basement
Water Municipal
Level or Stories 2 Story
Finished Basement 95
Structure Type Frame
Construction Status Existing Home
Schools
School District Harrison-2
Others
Special Listing Condition Not Applicable
Read Less
Want to know what your home might be worth? Contact us for a FREE valuation!

Our team is ready to help you sell your home for the highest possible price ASAP



