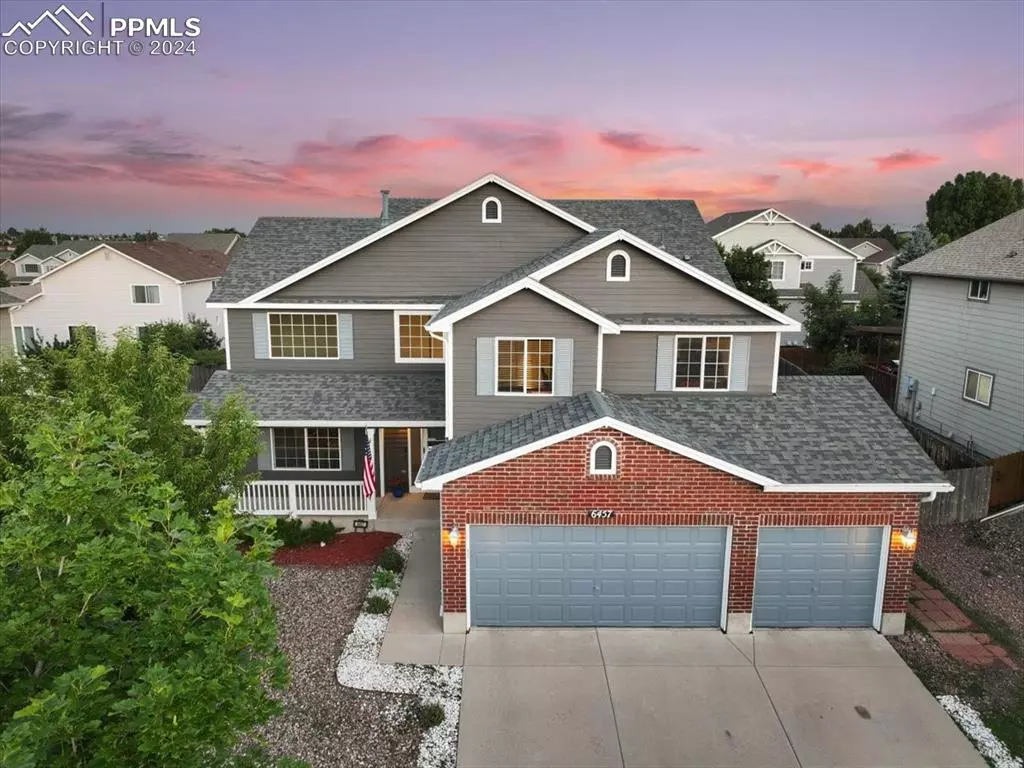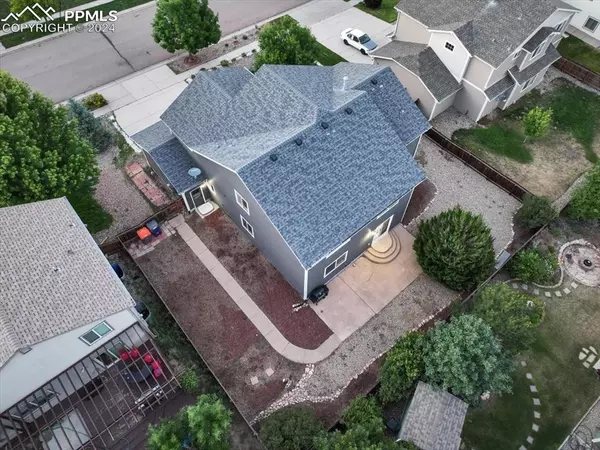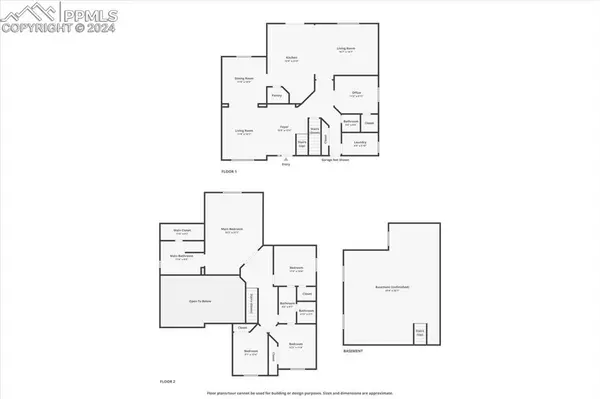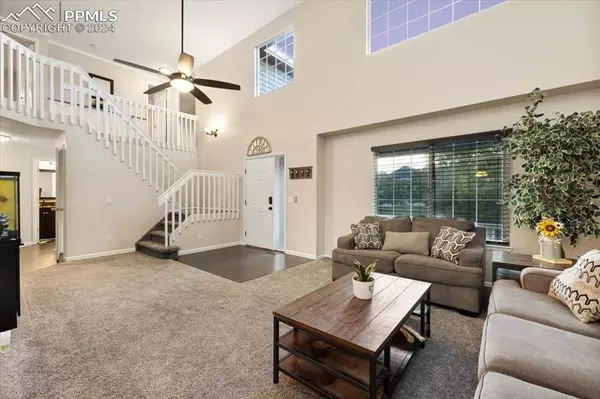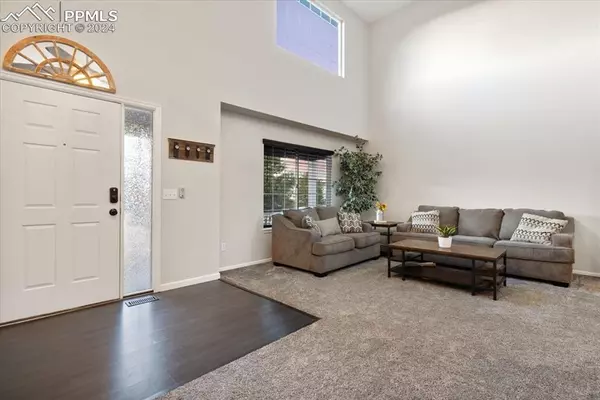$550,000
$557,000
1.3%For more information regarding the value of a property, please contact us for a free consultation.
6457 Jules DR Colorado Springs, CO 80923
5 Beds
3 Baths
3,489 SqFt
Key Details
Sold Price $550,000
Property Type Single Family Home
Sub Type Single Family
Listing Status Sold
Purchase Type For Sale
Square Footage 3,489 sqft
Price per Sqft $157
MLS Listing ID 4215652
Sold Date 08/06/24
Style 2 Story
Bedrooms 5
Full Baths 2
Half Baths 1
Construction Status Existing Home
HOA Fees $17/qua
HOA Y/N Yes
Year Built 2004
Annual Tax Amount $1,544
Tax Year 2022
Lot Size 9,240 Sqft
Property Description
Located in the highly desirable Stetson Hills neighborhood, this meticulously maintained residence exudes both convenience & charm. Situated within walking distance of Skyview Middle School & Ridgeview Elementary School, it ensures easy access to schools & parks. The property encompasses a generous 3-car garage, air conditioning, recently refreshed exterior paint, new carpeting, blinds, & low-maintenance landscaping, distinguishing it as a true gem within the neighborhood. Upon entering, one is greeted by an airy two-story foyer that seamlessly transitions into a sunlit living area, adjoined with a dining space, that will have you entertaining with ease. The elegant wood laminate flooring continues to the well-appointed gourmet kitchen creating a harmonious flow. This culinary haven boasts dual ovens, sleek granite countertops, electric cooktop, generous walk-in pantry, & an array of additional features. A charming dining nook with French doors opens onto a patio, offering an ideal spot for al fresco dining. The family room, marked by its lofty ceiling & spacious layout, provides a cozy retreat for relaxation & entertaining. Completing the main level is a bedroom/office featuring wood laminate floors, french doors, & a convenient walk-in closet, a tastefully designed half bath with custom rock flooring, & a fully equipped laundry room. Ascending the staircase reveals three additional bedrooms, one of which includes a walk-in closet, all sharing access to a recently updated full bathroom. The primary suite is an oasis of tranquility, showcasing French doors, an attached luxurious 5-piece bath, & a sizable walk-in closet for optimal storage & organization. The basement, left unfinished, presents vast storage options, pre-plumbed bathroom, & the exciting potential for future customization to suit individual preferences. An exceptional opportunity awaits to explore this impeccably maintained abode, perfectly poised for immediate occupancy.
Location
State CO
County El Paso
Area Ridgeview At Stetson Hills
Interior
Interior Features 6-Panel Doors, Crown Molding, French Doors, Great Room
Cooling Ceiling Fan(s), Central Air
Flooring Carpet, Tile, Wood Laminate
Fireplaces Number 1
Fireplaces Type None
Laundry Electric Hook-up, Main
Exterior
Parking Features Attached
Garage Spaces 3.0
Fence Rear
Community Features Hiking or Biking Trails, Parks or Open Space
Utilities Available Electricity Connected
Roof Type Composite Shingle
Building
Lot Description Level
Foundation Crawl Space, Partial Basement
Water Municipal
Level or Stories 2 Story
Structure Type Frame
Construction Status Existing Home
Schools
School District Falcon-49
Others
Special Listing Condition Not Applicable
Read Less
Want to know what your home might be worth? Contact us for a FREE valuation!

Our team is ready to help you sell your home for the highest possible price ASAP



