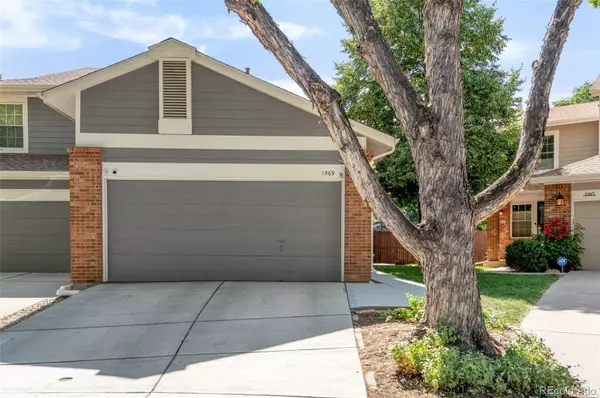$584,000
$597,500
2.3%For more information regarding the value of a property, please contact us for a free consultation.
1569 S Syracuse ST Denver, CO 80231
3 Beds
2 Baths
2,184 SqFt
Key Details
Sold Price $584,000
Property Type Single Family Home
Sub Type Single Family Residence
Listing Status Sold
Purchase Type For Sale
Square Footage 2,184 sqft
Price per Sqft $267
Subdivision Indian Creek
MLS Listing ID 3117287
Sold Date 08/06/24
Style Contemporary
Bedrooms 3
Full Baths 2
Condo Fees $125
HOA Fees $125/mo
HOA Y/N Yes
Abv Grd Liv Area 1,667
Originating Board recolorado
Year Built 1983
Annual Tax Amount $2,724
Tax Year 2023
Lot Size 4,356 Sqft
Acres 0.1
Property Description
**Get your monthly payment below $3,600/month with a $10,000 Concession that the Seller is offering to buy down the interest rate.** Poised on a private cul-de-sac, it lives like a single-family home with a beautiful, fenced backyard featuring private grass—a perfect setting for entertaining guests or enjoying your morning coffee. Outdoor enthusiasts will delight in the proximity to two nearby parks and trails, offering both exercise and relaxation just steps away. Inside, many recent upgrades await, ensuring a turnkey, modern lifestyle. A brand new roof and gutters, along with a new sewer line, washer, dryer, water heater, and HVAC system provide peace of mind. Enjoy "lifeproof" flooring throughout the main living areas, bedrooms, kitchen, and basement. The removal of popcorn ceilings and fresh paint throughout enhance the home's modern aesthetic, while new light fixtures and ceiling fans add a touch of elegance. An updated sprinkler system ensures effortless yard maintenance. The home features a dual master bedroom concept—one on the main floor and another upstairs—with a third non-conforming bedroom with a closet and window that can easily be converted by adding a door. Seller offering $350 credit to replace the primary sink and a $1200 credit to add a door to the third bedroom if you desire. Additional amenities include Ring cameras, a Nest system, and a large attached 2-car garage with a new garage lift. Community perks abound with access to a nearby park, neighborhood pool, tennis courts, and the extensive trails of the Highline Canal. Recently updated with exterior paint and a brand-new roof installed just this summer, this home is truly move-in ready, offering modern comforts combined with thoughtful updates throughout. Additional inclusions: Weights in basement + TV in living room + outdoor fire-pit + chairs.
Location
State CO
County Denver
Zoning PUD
Rooms
Basement Finished, Partial
Main Level Bedrooms 1
Interior
Interior Features Breakfast Nook, Ceiling Fan(s), Eat-in Kitchen, High Ceilings, Open Floorplan, Primary Suite
Heating Forced Air
Cooling Central Air
Flooring Carpet, Laminate, Tile
Fireplaces Number 1
Fireplaces Type Family Room, Gas, Gas Log
Fireplace Y
Appliance Dishwasher, Disposal, Microwave, Oven, Range, Refrigerator
Exterior
Exterior Feature Dog Run, Private Yard, Rain Gutters
Garage Spaces 2.0
Fence Full
Utilities Available Electricity Available, Electricity Connected, Internet Access (Wired), Natural Gas Connected, Natural Gas Not Available, Phone Available
Roof Type Composition
Total Parking Spaces 2
Garage Yes
Building
Lot Description Cul-De-Sac, Level
Sewer Public Sewer
Water Public
Level or Stories Two
Structure Type Brick,Frame
Schools
Elementary Schools Mcmeen
Middle Schools Hill
High Schools George Washington
School District Denver 1
Others
Senior Community No
Ownership Individual
Acceptable Financing Cash, Conventional, Other
Listing Terms Cash, Conventional, Other
Special Listing Condition None
Read Less
Want to know what your home might be worth? Contact us for a FREE valuation!

Our team is ready to help you sell your home for the highest possible price ASAP

© 2024 METROLIST, INC., DBA RECOLORADO® – All Rights Reserved
6455 S. Yosemite St., Suite 500 Greenwood Village, CO 80111 USA
Bought with HomeSmart Realty






