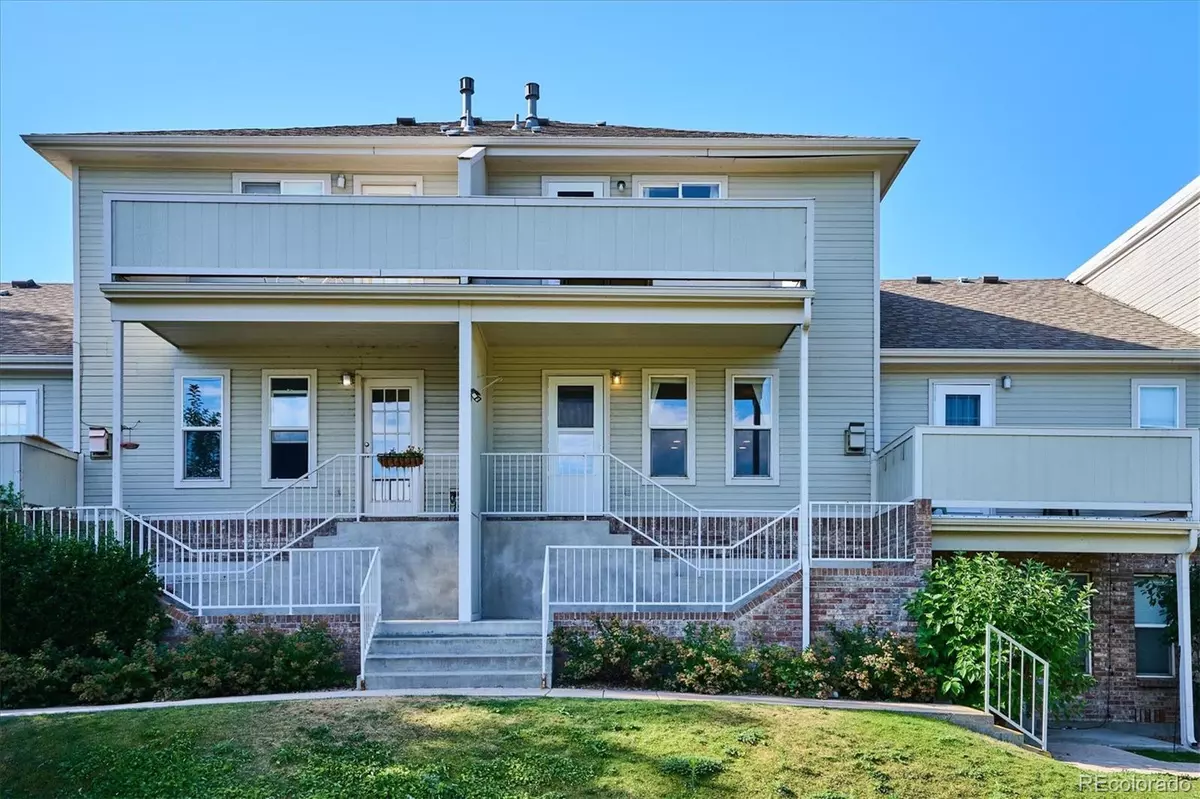$430,000
$430,000
For more information regarding the value of a property, please contact us for a free consultation.
5091 Garrison ST #3 Wheat Ridge, CO 80033
2 Beds
4 Baths
1,465 SqFt
Key Details
Sold Price $430,000
Property Type Condo
Sub Type Condominium
Listing Status Sold
Purchase Type For Sale
Square Footage 1,465 sqft
Price per Sqft $293
Subdivision Garrison Lakes
MLS Listing ID 5727385
Sold Date 08/07/24
Bedrooms 2
Full Baths 1
Half Baths 1
Three Quarter Bath 2
Condo Fees $351
HOA Fees $351/mo
HOA Y/N Yes
Abv Grd Liv Area 1,218
Originating Board recolorado
Year Built 1999
Annual Tax Amount $2,025
Tax Year 2023
Property Description
Welcome to 5091 Garrison Street #3, where serene lake views meet contemporary comforts in a quiet Wheat Ridge setting. This meticulously maintained home offers a perfect blend of comfortable living areas, modern amenities, and direct access to nature. Step into the bright and airy main level featuring an open concept kitchen, dining, and family room. The recently updated kitchen boasts sleek quartz countertops, complemented by new tile floors, offering both style and functionality. A cozy gas fireplace, and beautiful lake views create an inviting atmosphere, perfect for relaxation or entertaining guests. A convenient powder room adds to the main level's practicality.
Enjoy seamless indoor-outdoor living with a back door leading directly to open green space and the tranquil lake, ideal for morning coffee or evening strolls. Upstairs, the master bedroom includes a private balcony overlooking the water, providing a peaceful retreat. The second bedroom features a walk-in closet and its own balcony, ensuring comfort and privacy. The laundry room is conveniently located on the upper level for added convenience. The finished basement expands the home's versatility with a full bathroom and flexible spaces that can be used as an office, den, workout area, or playroom, catering to various lifestyle needs. Additional highlights include an oversized 2-car garage with ample room for a workshop area, perfect for hobbyists and enthusiasts alike, as well as a new water heater.
Located close to I-70 and Light Rail, commuting is convenient, while proximity to Colorado Mills shopping center offers easy access to retail, dining, and entertainment options. Don't miss the opportunity to make this updated lakefront gem your new home. Schedule your showing today and experience the best of Wheat Ridge living!
Location
State CO
County Jefferson
Rooms
Basement Finished, Partial, Walk-Out Access
Interior
Interior Features Ceiling Fan(s), Open Floorplan, Primary Suite, Quartz Counters, Walk-In Closet(s)
Heating Electric, Forced Air
Cooling Central Air
Flooring Carpet, Laminate, Tile
Fireplaces Type Electric, Family Room
Fireplace N
Appliance Dishwasher, Disposal, Dryer, Oven, Range Hood, Refrigerator, Washer
Laundry In Unit
Exterior
Exterior Feature Balcony
Parking Features Asphalt, Finished, Insulated Garage, Oversized
Garage Spaces 2.0
Waterfront Description Lake
View Lake
Roof Type Composition
Total Parking Spaces 2
Garage Yes
Building
Lot Description Greenbelt, Open Space
Foundation Slab
Sewer Public Sewer
Water Public
Level or Stories Two
Structure Type Frame,Wood Siding
Schools
Elementary Schools Arvada K-8
Middle Schools Arvada K-8
High Schools Arvada
School District Jefferson County R-1
Others
Senior Community No
Ownership Individual
Acceptable Financing Cash, Conventional, FHA, VA Loan
Listing Terms Cash, Conventional, FHA, VA Loan
Special Listing Condition None
Pets Allowed Yes
Read Less
Want to know what your home might be worth? Contact us for a FREE valuation!

Our team is ready to help you sell your home for the highest possible price ASAP

© 2024 METROLIST, INC., DBA RECOLORADO® – All Rights Reserved
6455 S. Yosemite St., Suite 500 Greenwood Village, CO 80111 USA
Bought with KELLER WILLIAMS AVENUES REALTY






