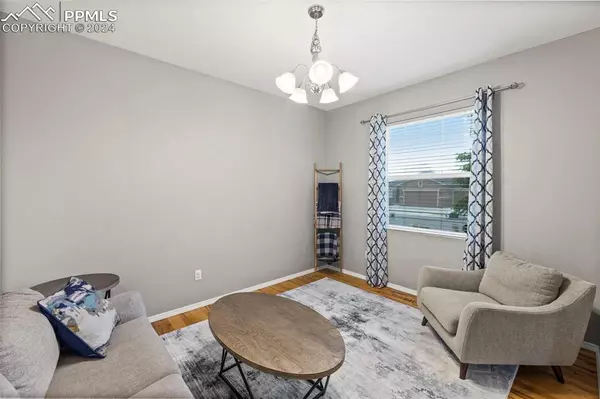$530,000
$535,000
0.9%For more information regarding the value of a property, please contact us for a free consultation.
12698 Culebra Peak DR Peyton, CO 80831
5 Beds
4 Baths
3,000 SqFt
Key Details
Sold Price $530,000
Property Type Single Family Home
Sub Type Single Family
Listing Status Sold
Purchase Type For Sale
Square Footage 3,000 sqft
Price per Sqft $176
MLS Listing ID 8523855
Sold Date 08/06/24
Style 2 Story
Bedrooms 5
Full Baths 3
Half Baths 1
Construction Status Existing Home
HOA Fees $8/ann
HOA Y/N Yes
Year Built 2016
Annual Tax Amount $3,462
Tax Year 2023
Lot Size 8,645 Sqft
Property Description
Discover the pinnacle of luxury living in this meticulously designed 5-bedroom, 4-bathroom home with a 2-car garage, nestled in a vibrant community with exceptional amenities. Enjoy access to a golf course, state-of-the-art gym with workout classes, scenic hiking trails, and both indoor/outdoor pools. Tranquil ponds, parks, nearby playgrounds, and proximity to schools enhance the appeal of this idyllic neighborhood, offering year-round community activities. Step into this exquisite two-story home that exudes elegance at every turn. Natural light fills the open-concept layout, showcasing gleaming hardwood floors, fresh paint, and brand-new stainless-steel appliances. The impeccably maintained residence seamlessly blends sophistication, comfort, and designer upgrades. The gourmet kitchen features slab granite countertops, gas cooktop, crown molding cabinets, soft-close drawers, oversized pantry, and a center island, while overlooking the living and dining area that leads to the walkout patio, perfect for effortless entertaining. Retreat to the spacious owner's suite with dual walk-in closets and a luxurious ensuite boasting dual sinks, soaking tub, and a glass-enclosed shower. Laundry room with cabinetry & window, full bathroom, and 2 oversized bedrooms complete the upper level. Ascend the illuminated staircase to discover a finished basement offering two sizable bedrooms, a full bathroom, a family room ideal for recreation, and ample unfinished storage space. Outside an extensive fully fenced backyard completes this exceptional property. Easy access to HWY 24, Woodmen Rd, Denver, & Colo Spgs, Military bases, shopping, dining and entertainment. Don't miss this opportunity to make this exquisite property your new home and enjoy luxurious living at its finest.
Location
State CO
County El Paso
Area Meridian Ranch
Interior
Interior Features Vaulted Ceilings
Cooling Ceiling Fan(s), Central Air
Flooring Carpet, Ceramic Tile, Wood
Fireplaces Number 1
Fireplaces Type None
Laundry Electric Hook-up, Gas Hook-up, Upper
Exterior
Parking Features Attached
Garage Spaces 2.0
Fence Rear
Community Features Club House, Community Center, Fitness Center, Golf Course, Lake/Pond, Playground Area, Pool, Shops, See Prop Desc Remarks
Utilities Available Electricity Connected
Roof Type Composite Shingle
Building
Lot Description Level
Foundation Full Basement
Water Assoc/Distr
Level or Stories 2 Story
Finished Basement 85
Structure Type Framed on Lot
Construction Status Existing Home
Schools
Middle Schools Falcon
High Schools Falcon
School District Falcon-49
Others
Special Listing Condition See Show/Agent Remarks
Read Less
Want to know what your home might be worth? Contact us for a FREE valuation!

Our team is ready to help you sell your home for the highest possible price ASAP







