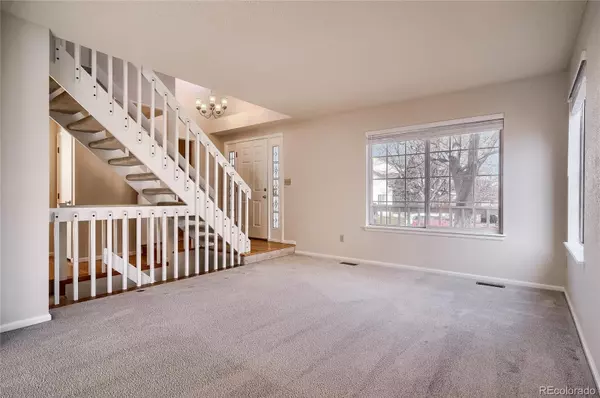$628,000
$615,000
2.1%For more information regarding the value of a property, please contact us for a free consultation.
3627 Rosewalk CIR Highlands Ranch, CO 80129
3 Beds
3 Baths
1,907 SqFt
Key Details
Sold Price $628,000
Property Type Single Family Home
Sub Type Single Family Residence
Listing Status Sold
Purchase Type For Sale
Square Footage 1,907 sqft
Price per Sqft $329
Subdivision Westridge
MLS Listing ID 1898455
Sold Date 08/07/24
Bedrooms 3
Full Baths 2
Half Baths 1
Condo Fees $672
HOA Fees $56/ann
HOA Y/N Yes
Abv Grd Liv Area 1,907
Originating Board recolorado
Year Built 1990
Annual Tax Amount $3,644
Tax Year 2023
Lot Size 5,662 Sqft
Acres 0.13
Property Description
Check out this great two-story in Highlands Ranch! This 3-bedroom, 3-bath home has approximately 1,900 sq ft of finished living space. The dining/kitchen/family room floor plan provides the perfect setting for gatherings and entertaining. The kitchen features slab granite countertops, tiled backsplash, pull shelving and two pantries, as well as an eat-in area, and all appliances included. Upstairs is two bedrooms, a full hallway bathroom, and primary bedroom with upgraded ensuite bath. Super convenient laundry on the upper level. Also upstairs is a loft that can be used as a work from home office or comfortable family room.
An unfinished basement can be built out to your liking or used for extra storage. The basement has space for a bedroom, and is plumbed for an additional bathroom. The backyard just got a new fence and is a relaxing retreat with a stamped concrete patio and shady tree, perfect for outdoor activities and entertaining. Easy access to Hwy 85/Santa Fe or Broadway. Book a showing now! This one will go fast.
Location
State CO
County Douglas
Zoning PDU
Rooms
Basement Unfinished
Interior
Interior Features Eat-in Kitchen
Heating Forced Air, Natural Gas
Cooling Central Air
Flooring Carpet, Wood
Fireplace N
Appliance Dishwasher, Disposal, Dryer, Oven, Refrigerator, Washer
Exterior
Exterior Feature Private Yard
Parking Features Concrete
Garage Spaces 2.0
Fence Full
Utilities Available Cable Available, Electricity Connected, Internet Access (Wired), Natural Gas Connected
View Mountain(s)
Roof Type Composition
Total Parking Spaces 2
Garage Yes
Building
Lot Description Irrigated, Landscaped, Sprinklers In Front, Sprinklers In Rear
Foundation Concrete Perimeter
Sewer Public Sewer
Water Public
Level or Stories Two
Structure Type Concrete,Frame
Schools
Elementary Schools Coyote Creek
Middle Schools Ranch View
High Schools Thunderridge
School District Douglas Re-1
Others
Senior Community No
Ownership Individual
Acceptable Financing 1031 Exchange, Cash, Conventional, FHA, Jumbo, VA Loan
Listing Terms 1031 Exchange, Cash, Conventional, FHA, Jumbo, VA Loan
Special Listing Condition None
Read Less
Want to know what your home might be worth? Contact us for a FREE valuation!

Our team is ready to help you sell your home for the highest possible price ASAP

© 2024 METROLIST, INC., DBA RECOLORADO® – All Rights Reserved
6455 S. Yosemite St., Suite 500 Greenwood Village, CO 80111 USA
Bought with LISTINGS.COM






