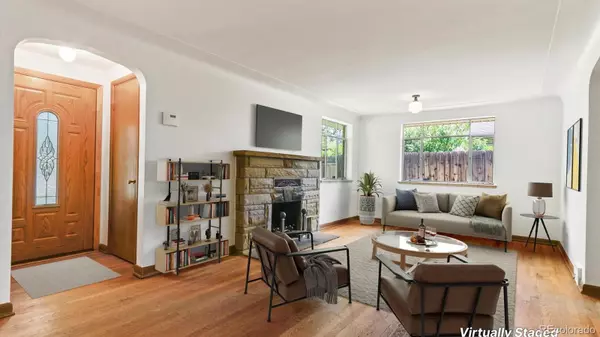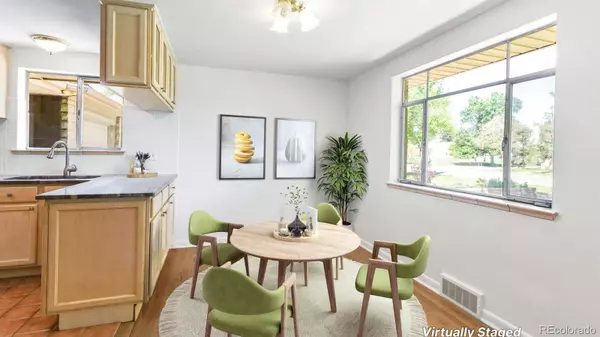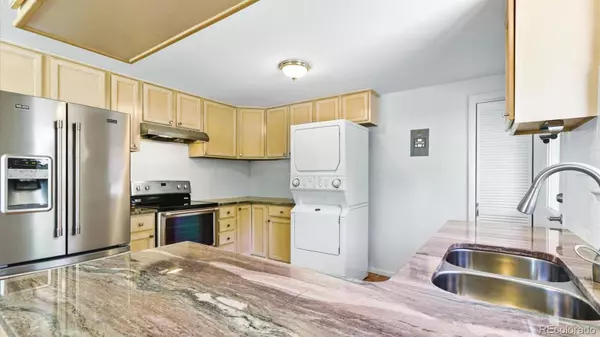$565,000
$575,000
1.7%For more information regarding the value of a property, please contact us for a free consultation.
6710 Montview BLVD Denver, CO 80207
3 Beds
1 Bath
1,216 SqFt
Key Details
Sold Price $565,000
Property Type Single Family Home
Sub Type Single Family Residence
Listing Status Sold
Purchase Type For Sale
Square Footage 1,216 sqft
Price per Sqft $464
Subdivision Montrose
MLS Listing ID 7741513
Sold Date 08/07/24
Style Bungalow
Bedrooms 3
Full Baths 1
HOA Y/N No
Abv Grd Liv Area 1,216
Originating Board recolorado
Year Built 1950
Annual Tax Amount $2,393
Tax Year 2023
Lot Size 6,098 Sqft
Acres 0.14
Property Description
OPEN HOUSE SATURDAY 7/6 from 12-3pm! Come fall in love with this charming mid-century stone bungalow in Denver's South Park Hill neighborhood. Surrounded by beautiful front and back gardens, this classic home features cove ceilings, archways and solid wood floors throughout. Step inside to the light and bright living room with its gorgeous stone fireplace. Through the archway is the dining room and kitchen featuring Brazilian quartzite countertops, stainless steel appliances and an open layout for cooking and entertaining. Three bedrooms along the backside all enjoy views into the back garden. The extended one-car garage with workshop and storage is semi-attached through a breezeway that connects the front and back gardens. The flowers are in full bloom in the backyard where you can relax in the shade of the gazebo or the mature trees. Located within walking distance to restaurants and shops at Oneida Park and Kearney Street. Denver’s City Park, zoo and Museum are just 2.5 miles to the west along Montview with its continuous bike lane. Proximity to bus and light rail provide easy connectivity between this Park Hill gem and downtown Denver, Anschutz Medical Center and Denver International Airport. Call to schedule a showing! 303-929-6667
Location
State CO
County Denver
Zoning E-SU-G
Rooms
Basement Crawl Space
Main Level Bedrooms 3
Interior
Interior Features Eat-in Kitchen, Entrance Foyer, Jet Action Tub, No Stairs, Smart Thermostat, Stone Counters
Heating Forced Air, Natural Gas
Cooling Central Air
Flooring Wood
Fireplaces Number 1
Fireplaces Type Living Room, Wood Burning
Fireplace Y
Appliance Dishwasher, Disposal, Dryer, Freezer, Microwave, Range, Range Hood, Refrigerator, Self Cleaning Oven, Tankless Water Heater, Washer
Exterior
Exterior Feature Garden, Lighting, Rain Gutters, Smart Irrigation
Parking Features Concrete, Driveway-Brick, Lighted, Oversized
Garage Spaces 1.0
Utilities Available Cable Available, Electricity Connected, Internet Access (Wired), Natural Gas Connected
Roof Type Architecural Shingle
Total Parking Spaces 1
Garage Yes
Building
Lot Description Landscaped, Level, Near Public Transit, Sprinklers In Front, Sprinklers In Rear
Foundation Concrete Perimeter
Sewer Public Sewer
Water Public
Level or Stories One
Structure Type Frame,Stone
Schools
Elementary Schools Park Hill
Middle Schools Mcauliffe International
High Schools George Washington
School District Denver 1
Others
Senior Community No
Ownership Corporation/Trust
Acceptable Financing 1031 Exchange, Cash, Conventional, FHA, VA Loan
Listing Terms 1031 Exchange, Cash, Conventional, FHA, VA Loan
Special Listing Condition None
Read Less
Want to know what your home might be worth? Contact us for a FREE valuation!

Our team is ready to help you sell your home for the highest possible price ASAP

© 2024 METROLIST, INC., DBA RECOLORADO® – All Rights Reserved
6455 S. Yosemite St., Suite 500 Greenwood Village, CO 80111 USA
Bought with Keller Williams DTC






