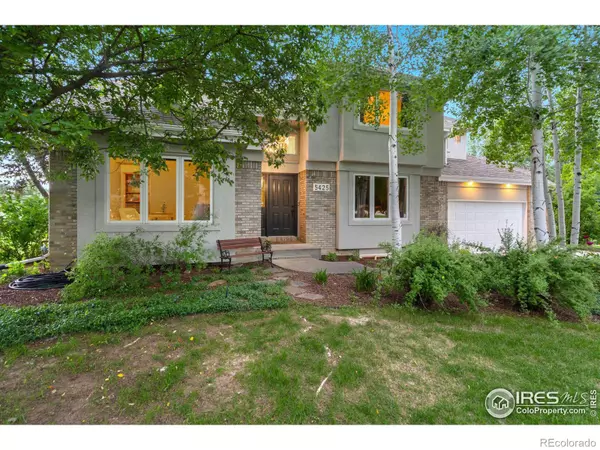$1,135,000
$1,135,000
For more information regarding the value of a property, please contact us for a free consultation.
5425 Saratoga CIR Fort Collins, CO 80526
5 Beds
4 Baths
3,637 SqFt
Key Details
Sold Price $1,135,000
Property Type Single Family Home
Sub Type Single Family Residence
Listing Status Sold
Purchase Type For Sale
Square Footage 3,637 sqft
Price per Sqft $312
Subdivision Clarendon Hills
MLS Listing ID IR1012705
Sold Date 08/08/24
Style Contemporary
Bedrooms 5
Full Baths 2
Half Baths 1
Three Quarter Bath 1
Condo Fees $618
HOA Fees $51/ann
HOA Y/N Yes
Abv Grd Liv Area 2,367
Originating Board recolorado
Year Built 1993
Annual Tax Amount $6,449
Tax Year 2023
Lot Size 1.240 Acres
Acres 1.24
Property Description
Prepare to fall in love with this Clarendon Hills charmer offering the Colorado experience on a hard-to-find 1.24-acre lot with gorgeous foothills views. The main level includes a study, dining room, kitchen and family room where you can watch wildlife meandering along Fossil Creek. Upstairs, you'll find three bedrooms including the primary and a renovated guest bathroom. The finished, walkout basement includes a rec room, wet bar with updated shiplap, bathroom and two bedrooms. You'll find tasteful updates throughout the property, including new carpet, new interior and exterior paint, new fireplace fa ade and mantle, new oak floors in the family room and dining room, and updated light fixtures. The furnace/AC/water heater were installed in 2021 and a new Trex deck was added in 2022. This home has been pre-inspected.
Location
State CO
County Larimer
Zoning RL
Rooms
Basement Full
Interior
Interior Features Five Piece Bath, Jack & Jill Bathroom, Kitchen Island, Radon Mitigation System, Walk-In Closet(s), Wet Bar
Heating Forced Air
Cooling Ceiling Fan(s), Central Air
Flooring Wood
Fireplaces Type Gas
Equipment Satellite Dish
Fireplace N
Appliance Bar Fridge, Dishwasher, Disposal, Dryer, Microwave, Oven, Refrigerator, Washer
Laundry In Unit
Exterior
Garage Spaces 3.0
Utilities Available Cable Available, Electricity Available, Internet Access (Wired), Natural Gas Available
View Mountain(s)
Roof Type Composition
Total Parking Spaces 3
Garage Yes
Building
Lot Description Sprinklers In Front
Sewer Public Sewer
Water Public
Level or Stories Two
Structure Type Stucco,Wood Frame
Schools
Elementary Schools Mcgraw
Middle Schools Webber
High Schools Rocky Mountain
School District Poudre R-1
Others
Ownership Individual
Acceptable Financing Cash, Conventional
Listing Terms Cash, Conventional
Read Less
Want to know what your home might be worth? Contact us for a FREE valuation!

Our team is ready to help you sell your home for the highest possible price ASAP

© 2024 METROLIST, INC., DBA RECOLORADO® – All Rights Reserved
6455 S. Yosemite St., Suite 500 Greenwood Village, CO 80111 USA
Bought with West and Main Homes






