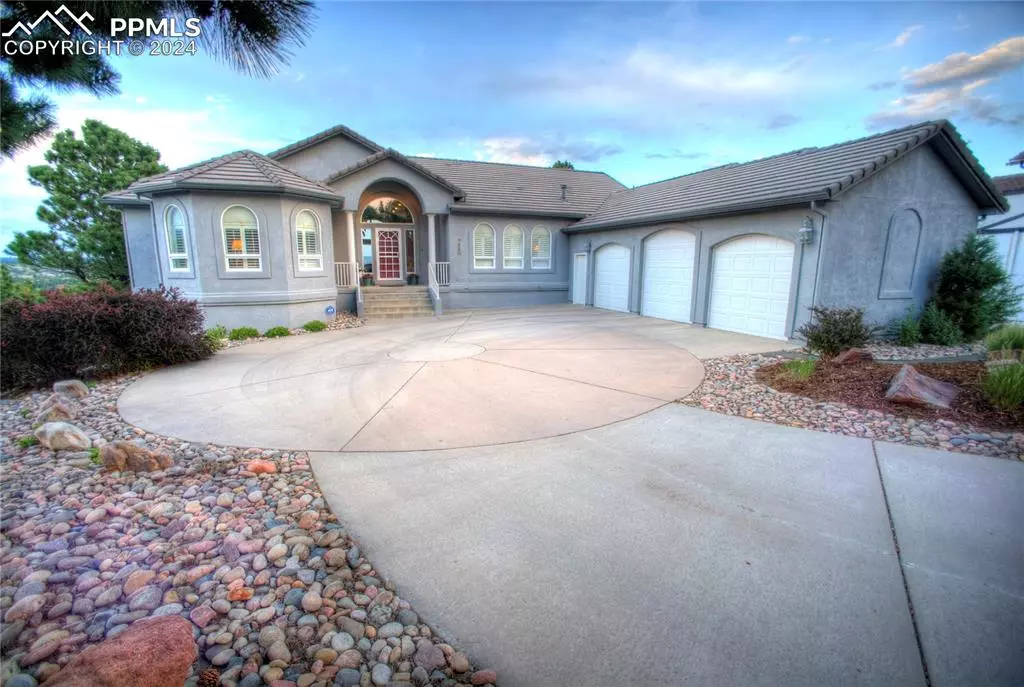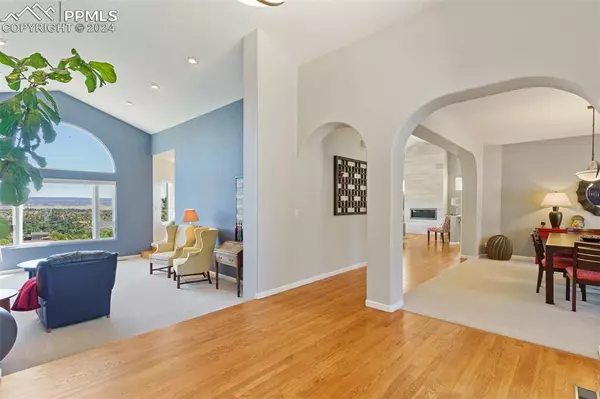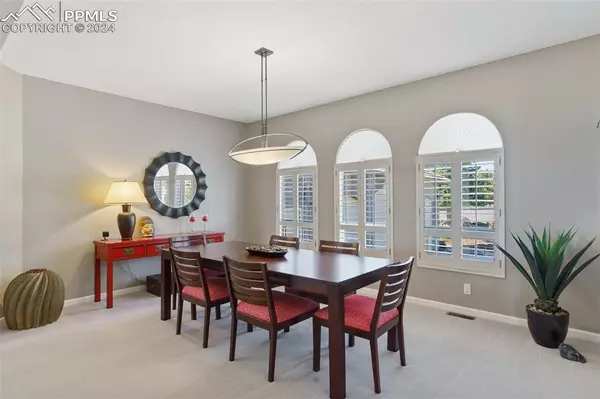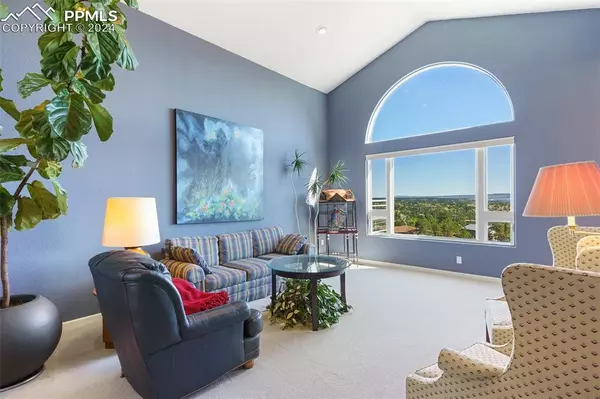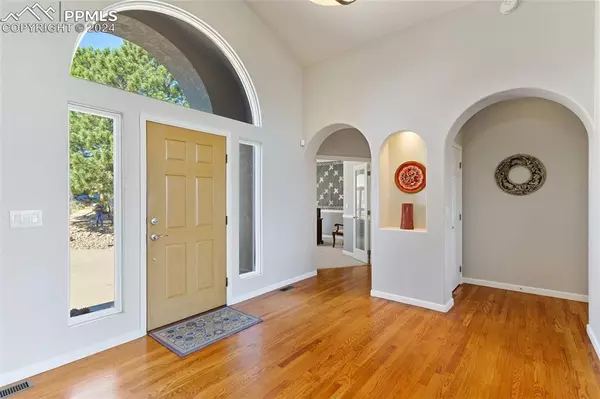$995,000
$995,000
For more information regarding the value of a property, please contact us for a free consultation.
7250 Suntide PL Colorado Springs, CO 80919
4 Beds
4 Baths
5,252 SqFt
Key Details
Sold Price $995,000
Property Type Single Family Home
Sub Type Single Family
Listing Status Sold
Purchase Type For Sale
Square Footage 5,252 sqft
Price per Sqft $189
MLS Listing ID 5002897
Sold Date 08/08/24
Style Ranch
Bedrooms 4
Full Baths 2
Half Baths 1
Three Quarter Bath 1
Construction Status Existing Home
HOA Y/N No
Year Built 1997
Annual Tax Amount $2,975
Tax Year 2023
Lot Size 0.657 Acres
Property Description
Welcome to this stunning home with absolutely incredible views! Located on top of a Rockrimmon ridge, this exquisite home has an open-concept floor plan with vaulted ceilings, creating a spacious and airy atmosphere inside while overlooking the north side of Colorado Springs and Air Force Academy. Watch the weather form over the Palmer Divide or the sun set over Blodgett Peak from one of the two decks overlooking the expansive natural space blanketing the ravine below. These spectacular views can be seen from one of the many rooms throughout the home with purposely placed windows that expose the world-class views. The entryway, family room, and kitchen feature beautiful wood floors. The living room offers gorgeous windows with breathtaking views and plush carpet. The main-level primary bedroom boasts a separate composite deck with stunning city and mountain views, a nicely updated primary bath, and a large walk-in closet, complete with the first set of washers and dryers in the primary closet. The kitchen is equipped with granite tile countertops and stainless steel appliances. Maple cabinets provide ample storage space, while the dining nook area offers amazing views. The kitchen flows seamlessly into the family room, which features a modern fireplace and a walk-out to a composite deck. An oversized 1/2 bath is located on the main level, with a 3-car garage. Downstairs you will find a large, open second family room and rec room area featuring a walk-out. 3 nice-sized bedrooms with full windows are also located downstairs, with one bedroom offering its own private full bath. Another full bath is downstairs, and a laundry room with a second set of washers and dryers which connects to a large unfinished space that is well-kept for storage or an addition. A large mechanical room offers extra storage space as well. New furnace in 2020 and new water heater in 2022. Other features include a sewage lifter, automatic sprinkler, radon mitigation, and a south-facing driveway.
Location
State CO
County El Paso
Area Mount Woodmen Estates
Interior
Interior Features 9Ft + Ceilings, Vaulted Ceilings
Cooling Central Air
Flooring Carpet, Ceramic Tile, Wood
Fireplaces Number 1
Fireplaces Type Gas, Main Level
Laundry Basement, Electric Hook-up, Gas Hook-up, Main
Exterior
Parking Features Attached
Garage Spaces 3.0
Fence None
Utilities Available Electricity Connected, Natural Gas Connected
Roof Type Other
Building
Lot Description City View, Cul-de-sac, Hillside, Mountain View, Trees/Woods, View of Rock Formations
Foundation Full Basement, Garden Level, Walk Out
Water Municipal
Level or Stories Ranch
Finished Basement 67
Structure Type Framed on Lot,Frame
Construction Status Existing Home
Schools
Middle Schools Eagleview
High Schools Air Academy
School District Academy-20
Others
Special Listing Condition Not Applicable
Read Less
Want to know what your home might be worth? Contact us for a FREE valuation!

Our team is ready to help you sell your home for the highest possible price ASAP



