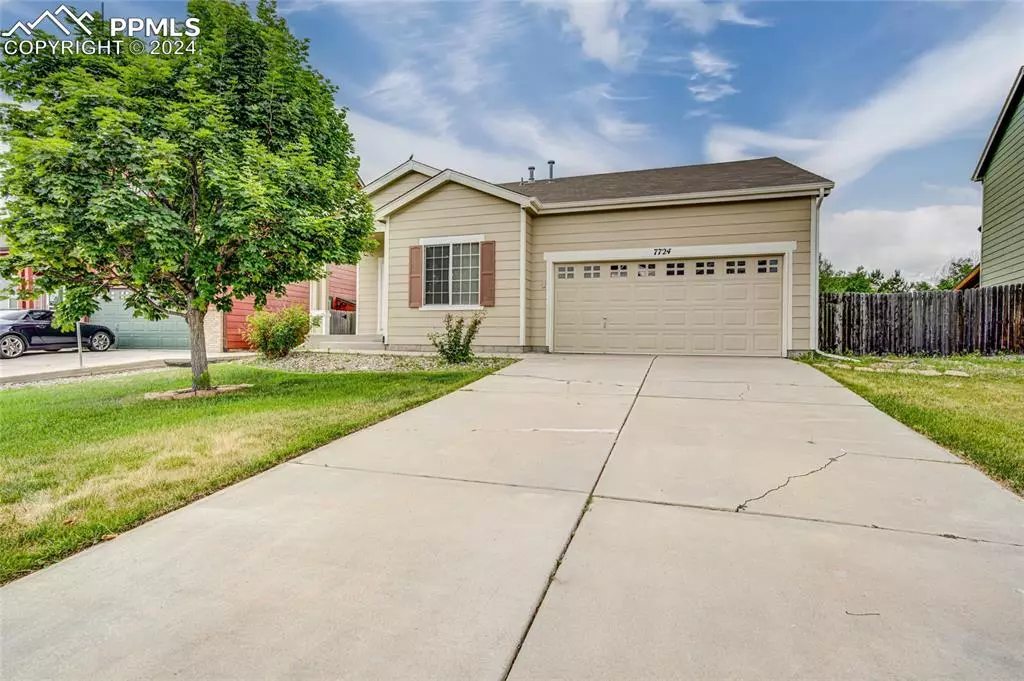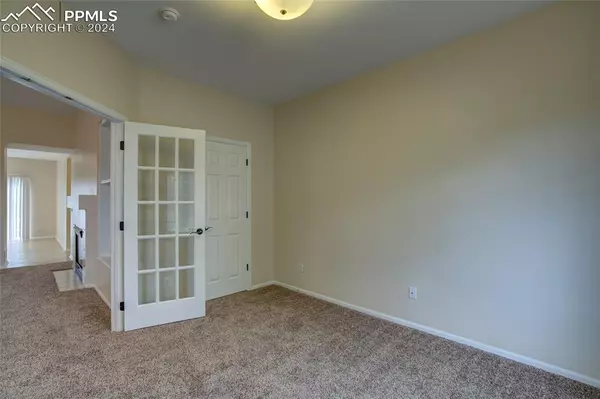$397,500
$389,900
1.9%For more information regarding the value of a property, please contact us for a free consultation.
7724 Coffee RD Peyton, CO 80831
3 Beds
2 Baths
1,295 SqFt
Key Details
Sold Price $397,500
Property Type Single Family Home
Sub Type Single Family
Listing Status Sold
Purchase Type For Sale
Square Footage 1,295 sqft
Price per Sqft $306
MLS Listing ID 5531249
Sold Date 07/30/24
Style Ranch
Bedrooms 3
Full Baths 2
Construction Status Existing Home
HOA Y/N No
Year Built 2000
Annual Tax Amount $1,306
Tax Year 2022
Lot Size 7,358 Sqft
Property Description
Welcome to your beautiful ranch-style home in the desirable Woodmen Hills neighborhood! This main level living residence offers the perfect blend of comfort, style, and convenience, with an array of amenities included in the Metro district. Step inside to discover a spacious eat-in kitchen featuring stainless steel appliances, 42" upper cabinets, a kitchen pantry, and plenty of space for dining, with easy access to the fenced-in backyard through a convenient walk-out. The living room, with its gas fireplace, vaulted ceilings, and ceiling fan, provides a cozy yet open atmosphere perfect for relaxing or entertaining. The primary suite showcases a spacious layout and with an adjoining double-vanity primary bath. The third bedroom, with its French doors and walk-in closet, is ideal for a home office or guest room. Throughout the home, you’ll appreciate the updated hardware, newer carpet and fresh interior paint. Exterior features include a charming covered front porch, perfect for morning coffee or evening relaxation, and a storm door for added protection and energy efficiency. Enjoy the extensive neighborhood amenities, including two recreation centers with indoor and outdoor swimming pools, workout facilities, exercise classes, and parks, all included in the Metro district. The community’s numerous parks and walking trails promote an active and outdoor lifestyle. Additional features of the home include an attached two-car garage providing ample space for vehicles and storage. This is an exceptional home in Woodmen Hills...Don’t miss your chance to make it yours – schedule your private showing today!
Location
State CO
County El Paso
Area Woodmen Hills
Interior
Interior Features 6-Panel Doors, French Doors, Vaulted Ceilings, See Prop Desc Remarks
Cooling Ceiling Fan(s)
Flooring Carpet, Tile
Fireplaces Number 1
Fireplaces Type Gas, Main Level, One
Laundry Electric Hook-up, Main
Exterior
Parking Features Attached
Garage Spaces 2.0
Fence Rear
Community Features Community Center, Fitness Center, Hiking or Biking Trails, Parks or Open Space, Playground Area, Pool
Utilities Available Electricity Connected, Natural Gas Connected
Roof Type Composite Shingle
Building
Lot Description Level, See Prop Desc Remarks
Foundation Crawl Space
Water Assoc/Distr
Level or Stories Ranch
Structure Type Framed on Lot,Frame
Construction Status Existing Home
Schools
School District Falcon-49
Others
Special Listing Condition Not Applicable
Read Less
Want to know what your home might be worth? Contact us for a FREE valuation!

Our team is ready to help you sell your home for the highest possible price ASAP







