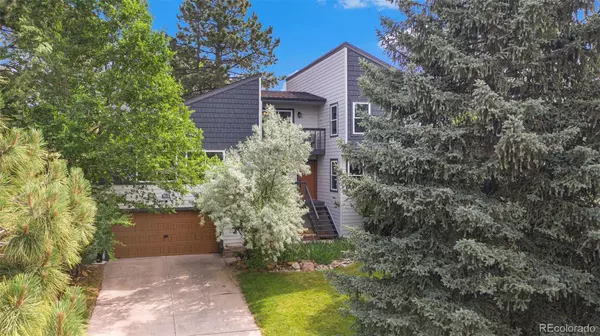$725,000
$725,000
For more information regarding the value of a property, please contact us for a free consultation.
8031 Windwood WAY Parker, CO 80134
4 Beds
3 Baths
2,136 SqFt
Key Details
Sold Price $725,000
Property Type Single Family Home
Sub Type Single Family Residence
Listing Status Sold
Purchase Type For Sale
Square Footage 2,136 sqft
Price per Sqft $339
Subdivision The Pinery
MLS Listing ID 6285490
Sold Date 08/09/24
Style Contemporary
Bedrooms 4
Full Baths 2
Half Baths 1
Condo Fees $300
HOA Fees $25/ann
HOA Y/N Yes
Abv Grd Liv Area 2,136
Originating Board recolorado
Year Built 1977
Annual Tax Amount $3,348
Tax Year 2023
Lot Size 0.350 Acres
Acres 0.35
Property Description
Welcome to this charming 4-bedroom, 3-bath home boasting over 2800 sq ft of living space. Ideally located near the Pinery golf course and pool (membership available), Bingham Lake with its fishing and walking trail, Cherry Creek bike path, numerous hiking trails, and the fire station. This home features modern updates including a Tesla EV charger installed in the garage (2024), a radon mitigation system (2022), a partial sewer line replacement (2022), and new windows and doors in 2023 and 2020. The exterior was also updated with new siding and a garage door in 2020. Enjoy convenience and comfort with a front and back automatic sprinkler system, central A/C, an attic fan, a wood-burning stove, and a flexible space that can serve as a home office or a 4th bedroom. This home is filled with natural light from large windows, surrounded by mature trees, and frequented by wildlife such as deer, wild turkeys, and foxes, offering great bird watching opportunities. Additionally, the property is situated near award-winning schools and various outdoor activities. The large, private backyard is perfect for relaxing or entertaining, and the unique layout and angled placement on the lot provide excellent privacy. Plus, the north/south orientation maximizes light and energy efficiency.
Location
State CO
County Douglas
Zoning PDU
Rooms
Basement Unfinished
Main Level Bedrooms 1
Interior
Interior Features Breakfast Nook, Ceiling Fan(s), Pantry, Primary Suite, Quartz Counters, Vaulted Ceiling(s)
Heating Forced Air, Natural Gas
Cooling Central Air
Flooring Carpet, Tile
Fireplaces Number 1
Fireplaces Type Family Room
Fireplace Y
Appliance Dishwasher, Disposal, Dryer, Gas Water Heater, Microwave, Range, Refrigerator, Washer
Laundry In Unit
Exterior
Exterior Feature Balcony, Fire Pit, Private Yard
Garage Spaces 2.0
Fence Full
Utilities Available Cable Available, Electricity Available, Electricity Connected, Internet Access (Wired)
Roof Type Composition
Total Parking Spaces 2
Garage Yes
Building
Foundation Slab
Sewer Public Sewer
Water Public
Level or Stories Multi/Split
Structure Type Wood Siding
Schools
Elementary Schools Northeast
Middle Schools Sagewood
High Schools Ponderosa
School District Douglas Re-1
Others
Senior Community No
Ownership Individual
Acceptable Financing Cash, Conventional, FHA, VA Loan
Listing Terms Cash, Conventional, FHA, VA Loan
Special Listing Condition None
Read Less
Want to know what your home might be worth? Contact us for a FREE valuation!

Our team is ready to help you sell your home for the highest possible price ASAP

© 2024 METROLIST, INC., DBA RECOLORADO® – All Rights Reserved
6455 S. Yosemite St., Suite 500 Greenwood Village, CO 80111 USA
Bought with Keller Williams DTC






