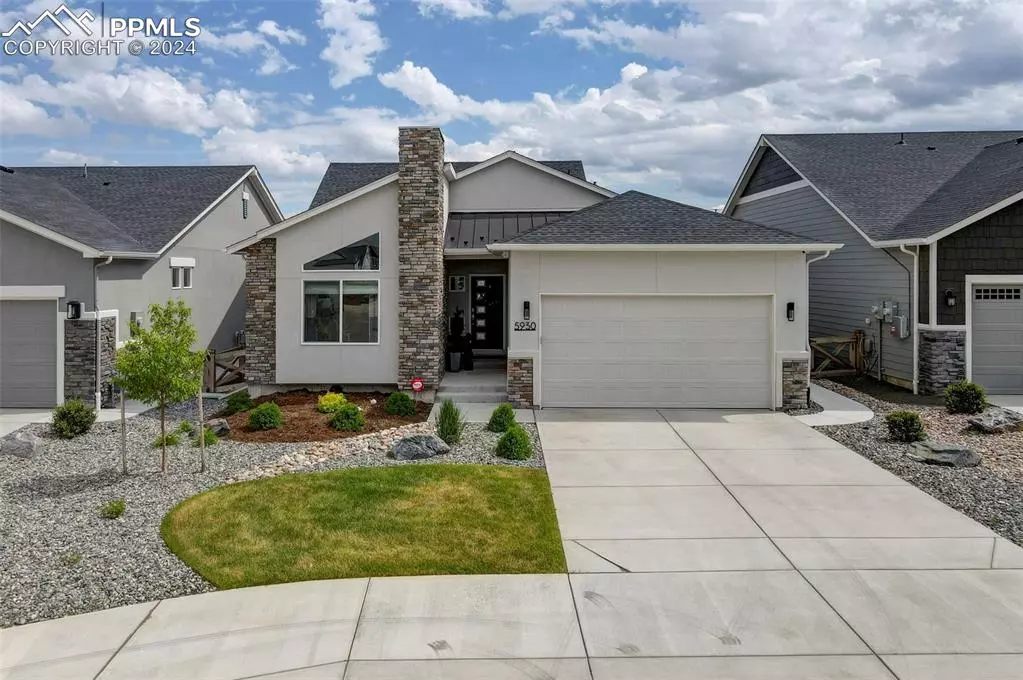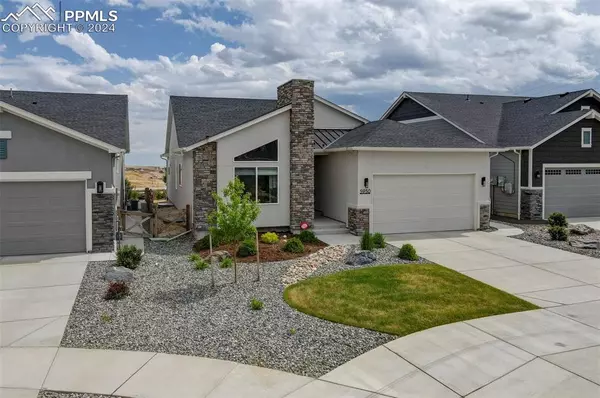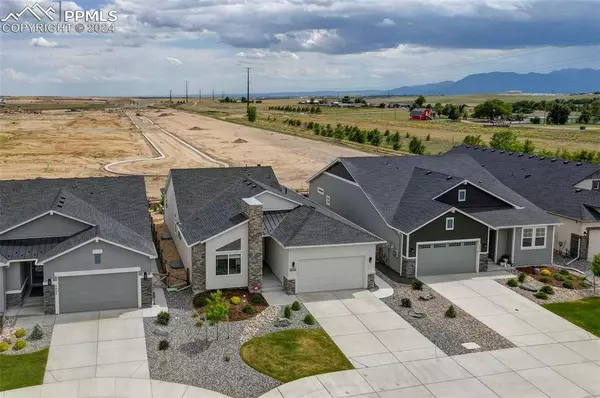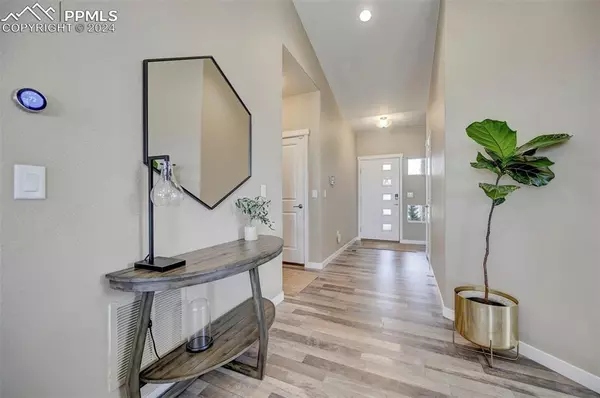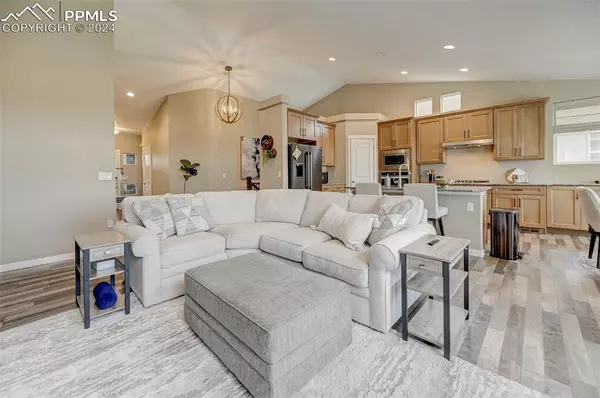$675,000
$675,000
For more information regarding the value of a property, please contact us for a free consultation.
5930 Bennach GRV Colorado Springs, CO 80927
5 Beds
3 Baths
3,351 SqFt
Key Details
Sold Price $675,000
Property Type Single Family Home
Sub Type Single Family
Listing Status Sold
Purchase Type For Sale
Square Footage 3,351 sqft
Price per Sqft $201
MLS Listing ID 3916899
Sold Date 08/09/24
Style Ranch
Bedrooms 5
Full Baths 2
Three Quarter Bath 1
Construction Status Existing Home
HOA Y/N No
Year Built 2021
Annual Tax Amount $3,323
Tax Year 2022
Lot Size 5,500 Sqft
Property Description
Stunning ranch home with no rear neighbors!! The home boasts five bedrooms, three baths, and an open floor plan. Walking up to the home a beautifully landscaped yard draws you in. Through the front door the entry foyer leads to an open floor plan where the living area and kitchen flow together seamlessly. The living area has an incredible fireplace with stone accent and wood mantle. The kitchen wows with modern cabinetry, ample counter space, barstool height center island, and a gas cooktop. The dining area is just off the kitchen and provides access to the backyard. The first floor has three bedrooms and two baths including the master suite. The master suite is spacious with large windows without neighbors behind. The ensuite bath has an incredible free standing shower, double vanity, and large walk-in closet. Bedrooms two and three are just off the main foyer and share a full size bath. The basement level is well lit and has a spacious family room and bedrooms four and five and another full bath. A portion of the basement is unfinished and currently being utilized for storage and workout area, but has myriad possibilities if the desire is to finish it. The backyard also impresses with stunning landscaping off the cement back patio. The yard is partially xeriscaped for low maintenance and has an added seating area that would be perfect for a fire pit. This home has it all and it's in the Banning Lewis Ranch community with amenities galore, including neighborhood schools, over 75 acres of parks/trails/open space, tennis courts, basketball court, rock climbing parks, zip-lines, access to pools, splash pad, water park, and dog park. Recreation center houses a fitness center and also regularly hosts classes and events for all ages. In the summer months, catch a neighborhood concert, festival, food trucks, farmers market or enjoy other regular community events.
Location
State CO
County El Paso
Area Banning Lewis Ranch
Interior
Interior Features 9Ft + Ceilings
Cooling Ceiling Fan(s), Central Air
Flooring Carpet, Vinyl/Linoleum
Fireplaces Number 1
Fireplaces Type Main Level, One
Laundry Main
Exterior
Parking Features Attached
Garage Spaces 2.0
Fence Rear
Community Features Club House, Community Center, Dog Park, Fitness Center, Hiking or Biking Trails, Parks or Open Space, Playground Area, Pool
Utilities Available Electricity Connected
Roof Type Composite Shingle
Building
Lot Description Flag Lot
Foundation Full Basement
Water Assoc/Distr
Level or Stories Ranch
Finished Basement 71
Structure Type Framed on Lot
Construction Status Existing Home
Schools
School District Falcon-49
Others
Special Listing Condition Not Applicable
Read Less
Want to know what your home might be worth? Contact us for a FREE valuation!

Our team is ready to help you sell your home for the highest possible price ASAP



