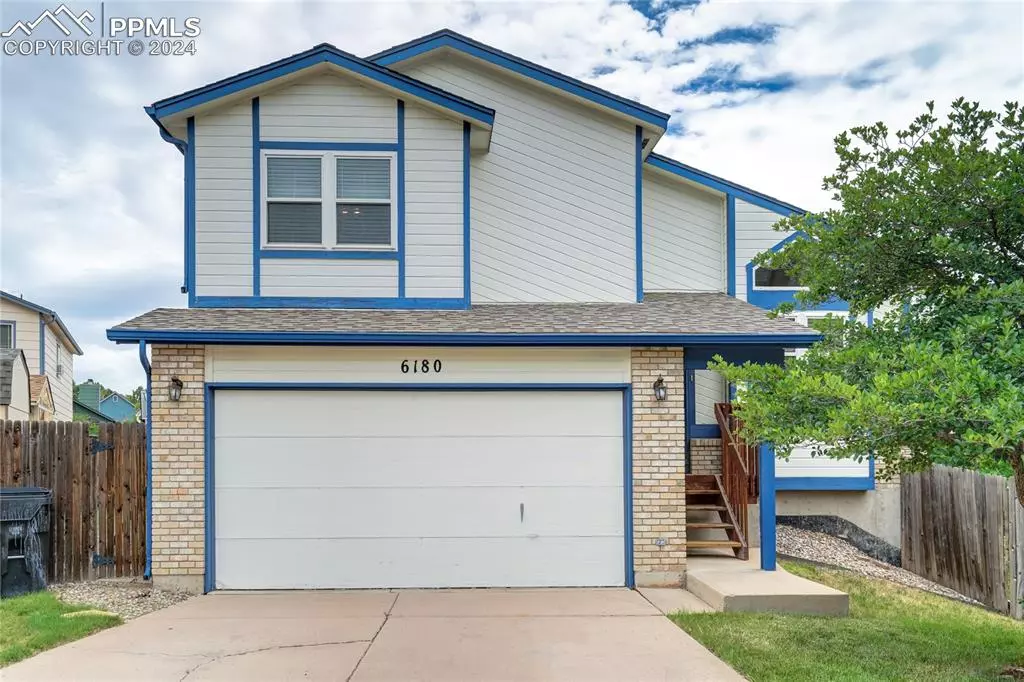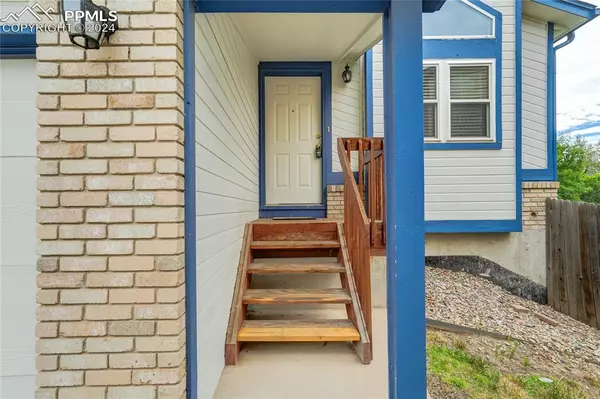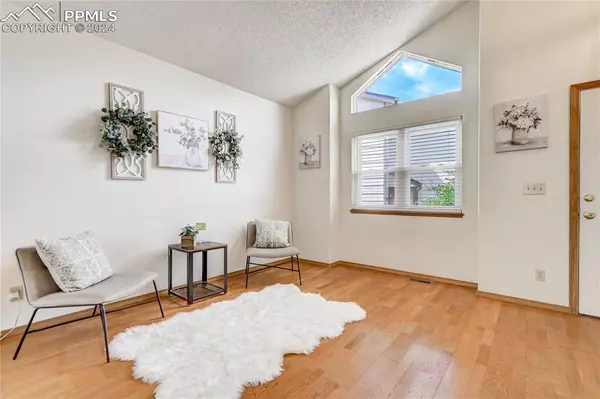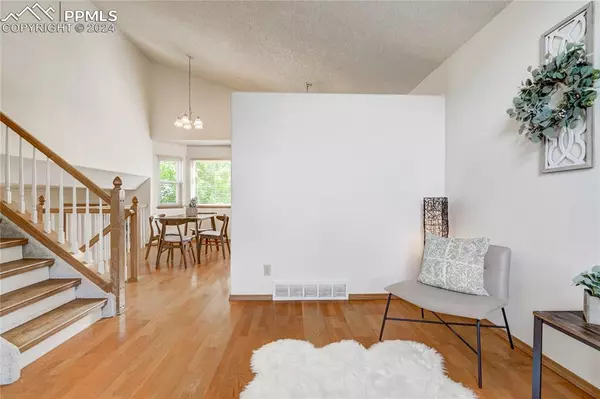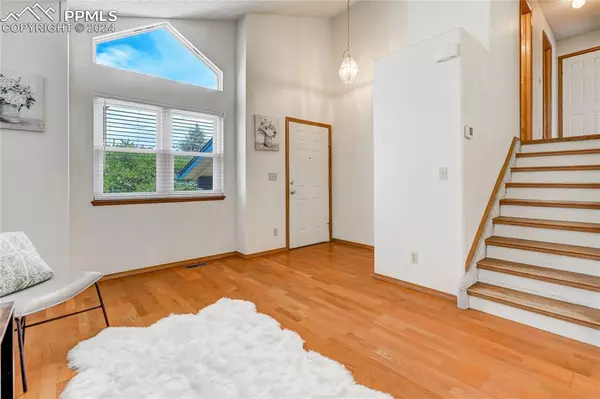$395,000
$385,000
2.6%For more information regarding the value of a property, please contact us for a free consultation.
6180 Kettle CT Colorado Springs, CO 80922
3 Beds
2 Baths
1,585 SqFt
Key Details
Sold Price $395,000
Property Type Single Family Home
Sub Type Single Family
Listing Status Sold
Purchase Type For Sale
Square Footage 1,585 sqft
Price per Sqft $249
MLS Listing ID 7900430
Sold Date 08/09/24
Style 4-Levels
Bedrooms 3
Full Baths 2
Construction Status Existing Home
HOA Fees $69/mo
HOA Y/N Yes
Year Built 1995
Annual Tax Amount $1,208
Tax Year 2022
Lot Size 4,667 Sqft
Property Description
Nestled in picturesque Colorado Springs along the sought after "Powers Corridor," this INCREDIBLE 3 Bed, 2 Bath, 2 Car Garage gem is the dream home you've been hunting for! Tucked away in a charming cul-de-sac, this beauty boasts a low-maintenance front yard and a fantastic fully fenced backyard. Inside, discover a fabulously designed 4-level layout, with an entrance leading you to a cozy front room and a spacious dining area overlooking the family room and seamlessly opens to the kitchen. The kitchen is a dream, featuring loads of cabinets, ample counter space, and a full set of appliances. Just a hop down from the entry level, a cozy family room awaits, complete with a fireplace to snuggle up by on chilly Colorado days. Step out from here to the serene backyard or into the oversized 2-car garage. Upstairs, you'll find the 2 guest bedrooms, a full bathroom, and the beautiful primary bedroom retreat. The primary bedroom boasts a generous closet, stunning views of Pikes Peak & Cheyenne Mountain, and a wonderful 3/4 bath with a tiled walk-in shower. Below these floors lies a blank canvas basement, perfect for a future 4th bedroom and 3rd bathroom, plus access to mechanicals and laundry. Close to schools, shops, and trails, this home is waiting for you to make it your own!
Location
State CO
County El Paso
Area Stetson Hills
Interior
Interior Features Vaulted Ceilings
Cooling Central Air
Flooring Carpet, Vinyl/Linoleum, Wood Laminate
Fireplaces Number 1
Fireplaces Type Lower Level, One, Wood Burning
Laundry Basement, Electric Hook-up
Exterior
Parking Features Assigned
Garage Spaces 2.0
Fence Rear
Utilities Available Electricity Connected, Natural Gas Connected
Roof Type Composite Shingle
Building
Lot Description Cul-de-sac, Mountain View, View of Pikes Peak
Foundation Partial Basement
Builder Name Hallmark Bld Co
Water Municipal
Level or Stories 4-Levels
Structure Type Frame
Construction Status Existing Home
Schools
Middle Schools Skyview
High Schools Vista Ridge
School District Falcon-49
Others
Special Listing Condition Not Applicable
Read Less
Want to know what your home might be worth? Contact us for a FREE valuation!

Our team is ready to help you sell your home for the highest possible price ASAP



