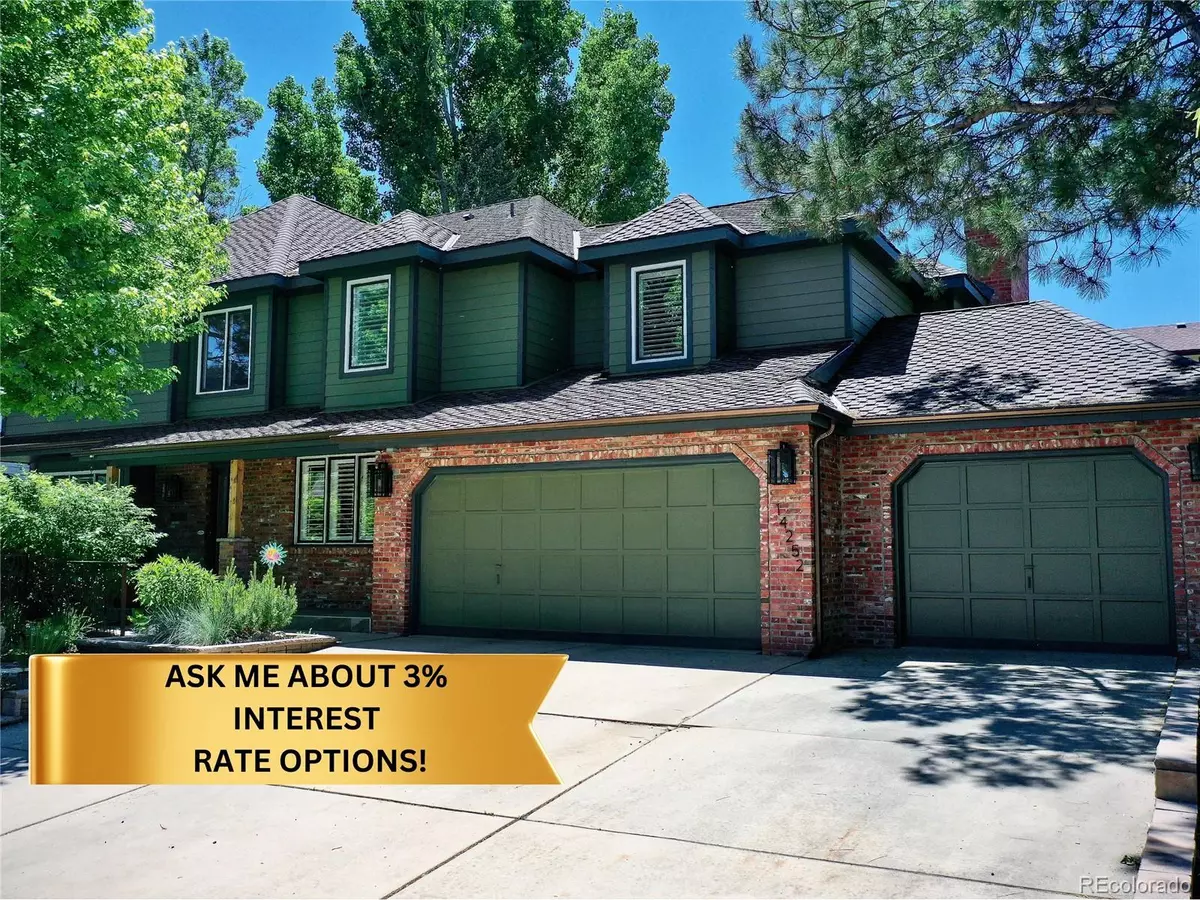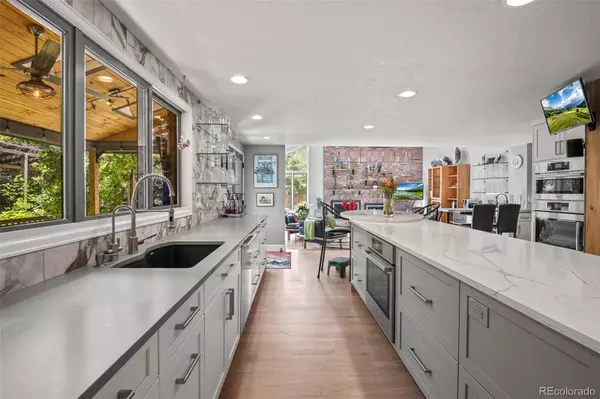$950,000
$950,000
For more information regarding the value of a property, please contact us for a free consultation.
14252 E Saratoga PL Aurora, CO 80015
5 Beds
4 Baths
4,326 SqFt
Key Details
Sold Price $950,000
Property Type Single Family Home
Sub Type Single Family Residence
Listing Status Sold
Purchase Type For Sale
Square Footage 4,326 sqft
Price per Sqft $219
Subdivision Andover Glen
MLS Listing ID 9129851
Sold Date 08/08/24
Style Contemporary
Bedrooms 5
Full Baths 3
Half Baths 1
Condo Fees $530
HOA Fees $44/ann
HOA Y/N Yes
Abv Grd Liv Area 3,180
Originating Board recolorado
Year Built 1986
Annual Tax Amount $3,595
Tax Year 2023
Lot Size 9,147 Sqft
Acres 0.21
Property Description
Welcome to a space where thoughtful design meets functionality. This 4,400+ sqft home includes 5 bds and 4 baths, offering a blend of modern architecture & comfort. Each detail is carefully chosen to complement the natural surroundings & create a welcoming atmosphere. The kitchen is a chef's dream, equipped with top-of-the-line stainless steel appliances. It includes two Bosch convection ovens, a Bosch microwave/convection speed oven, oversized Electrolux refrigerator & freezer columns, a Miele gas range, & Miele dishwasher. The kitchen features a spacious 14-foot quartz island, perfect for cooking & entertaining. It seamlessly connects to the family rm, which has a 20-foot ceiling & large windows. The family rm also includes a built-in bar with a Fisher-Paykel dishwasher drawer. A modern gas fireplace with remote control is nestled into a striking 20-foot brick wall with live-edge wood shelves .The completely remodeled primary bedroom & bath boast impressive features such as 12' vaulted ceilings with tongue-and-groove wood ceilings, large windows, a glass shower with upgraded fixtures, heated floors, & a spacious closet with custom cabinetry. The professionally designed yard is enclosed by a variety of towering spruce, large lilac bushes, snow crab, cherry, & Japanese maple trees. Additionally, there is a covered patio with an outdoor kitchen space, vaulted beetle-kill pine ceiling overlooking a peaceful pond. This home offers a tranquil setting and easy access to the entire Denver Metro Area, making commuting & exploring the city effortless. Whether you're traveling downtown, to the mountains, or anywhere in between, this location provides unparalleled convenience. Located within the highly esteemed Cherry Creek School District, this residence ensures an exceptional educational foundation and a vibrant community. It is a place where one can develop not just a lifestyle, but a legacy. For more, visit our home tour at https://youtu.be/klrUWMraiBs?si=9gNmFy1GPKPoemFI
Location
State CO
County Arapahoe
Rooms
Basement Finished, Full
Interior
Interior Features Ceiling Fan(s), Eat-in Kitchen, Five Piece Bath, Kitchen Island, Pantry, Primary Suite, Smoke Free, Vaulted Ceiling(s), Walk-In Closet(s), Wet Bar
Heating Forced Air, Natural Gas
Cooling Central Air
Flooring Tile, Wood
Fireplaces Number 1
Fireplaces Type Living Room
Fireplace Y
Appliance Dishwasher, Disposal, Microwave, Oven
Laundry In Unit
Exterior
Exterior Feature Garden, Lighting, Private Yard, Water Feature
Parking Features Concrete
Garage Spaces 3.0
Fence Full
Utilities Available Cable Available, Electricity Connected, Natural Gas Connected, Phone Available
View City
Roof Type Composition
Total Parking Spaces 3
Garage Yes
Building
Lot Description Landscaped, Level, Master Planned
Sewer Public Sewer
Water Public
Level or Stories Two
Structure Type Brick,Frame
Schools
Elementary Schools Sagebrush
Middle Schools Laredo
High Schools Smoky Hill
School District Cherry Creek 5
Others
Senior Community No
Ownership Individual
Acceptable Financing Cash, Conventional, Jumbo
Listing Terms Cash, Conventional, Jumbo
Special Listing Condition None
Pets Allowed Yes
Read Less
Want to know what your home might be worth? Contact us for a FREE valuation!

Our team is ready to help you sell your home for the highest possible price ASAP

© 2024 METROLIST, INC., DBA RECOLORADO® – All Rights Reserved
6455 S. Yosemite St., Suite 500 Greenwood Village, CO 80111 USA
Bought with NON MLS PARTICIPANT






