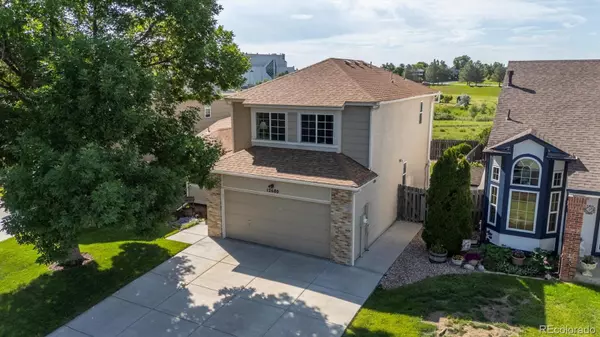$665,000
$675,000
1.5%For more information regarding the value of a property, please contact us for a free consultation.
12680 W Gould DR Littleton, CO 80127
4 Beds
4 Baths
2,033 SqFt
Key Details
Sold Price $665,000
Property Type Single Family Home
Sub Type Single Family Residence
Listing Status Sold
Purchase Type For Sale
Square Footage 2,033 sqft
Price per Sqft $327
Subdivision Alkire Acres
MLS Listing ID 1757096
Sold Date 08/09/24
Style Traditional
Bedrooms 4
Full Baths 1
Half Baths 1
Three Quarter Bath 2
Condo Fees $35
HOA Fees $35/mo
HOA Y/N Yes
Abv Grd Liv Area 1,580
Originating Board recolorado
Year Built 1994
Annual Tax Amount $3,539
Tax Year 2023
Lot Size 4,791 Sqft
Acres 0.11
Property Description
Welcome home to sunset and mountain views while backing to open space, this is 12680 W Gould Drive. Pride of ownership abounds in this updated 2-story home in Alkire Acres featuring an open floorplan, tile flooring, tons of natural light, newer carpet, and a neutral palette. Enjoy entertaining guests in the open kitchen boasting all-new stainless-steel appliances with a gas range, ample cabinetry with lower pull-out drawers, a pantry, and a peninsula with bonus barstool seating. Family BBQs or dining is ideal on the covered patio. The newly poured patio extends around the home for added convivence, while overlooking mature landscaping, raised garden beds, and stunning mountain views. This lot backs to open space for added privacy and tranquility. Retreat to your upstairs primary suite showcasing a walk-in closet with a custom closet system, and a fully remodeled 4-piece bath with a large walk-in shower. The finished basement boasts an optional 4th bedroom with a ¾ bathroom, perfect for guests or a mother-in-law suite. Additional features of this turn-key home include a utility shed for all your tools and toys, cellular privacy window shades, a bonus flex space – ideal for a home office, playroom, or home gym, 2 laundry hook-up locations, and smart home technology. 12680 W Gould Drive is ideally located within walking distance to neighborhood Jefferson County schools, shopping, dining, easy highway access, and more. Book your showing today to see why this home is truly contemporary living in the heart of Littleton!
Location
State CO
County Jefferson
Zoning P-D
Rooms
Basement Crawl Space, Finished, Partial, Sump Pump
Interior
Interior Features Breakfast Nook, Ceiling Fan(s), Corian Counters, Eat-in Kitchen, Kitchen Island, Open Floorplan, Pantry, Primary Suite, Radon Mitigation System, Walk-In Closet(s)
Heating Baseboard, Forced Air, Natural Gas
Cooling Central Air
Flooring Carpet, Tile
Fireplace N
Appliance Dishwasher, Disposal, Dryer, Microwave, Oven, Range, Refrigerator, Smart Appliances, Sump Pump, Washer
Laundry In Unit
Exterior
Exterior Feature Gas Valve, Private Yard
Parking Features Concrete
Garage Spaces 2.0
Fence Full
View Mountain(s), Plains
Roof Type Composition
Total Parking Spaces 3
Garage Yes
Building
Lot Description Landscaped, Level, Many Trees, Master Planned, Open Space, Sprinklers In Front, Sprinklers In Rear
Foundation Slab
Sewer Public Sewer
Water Public
Level or Stories Two
Structure Type Brick,Frame,Wood Siding
Schools
Elementary Schools Mount Carbon
Middle Schools Summit Ridge
High Schools Dakota Ridge
School District Jefferson County R-1
Others
Senior Community No
Ownership Individual
Acceptable Financing Cash, Conventional, FHA, VA Loan
Listing Terms Cash, Conventional, FHA, VA Loan
Special Listing Condition None
Read Less
Want to know what your home might be worth? Contact us for a FREE valuation!

Our team is ready to help you sell your home for the highest possible price ASAP

© 2024 METROLIST, INC., DBA RECOLORADO® – All Rights Reserved
6455 S. Yosemite St., Suite 500 Greenwood Village, CO 80111 USA
Bought with Brokers Guild Real Estate






