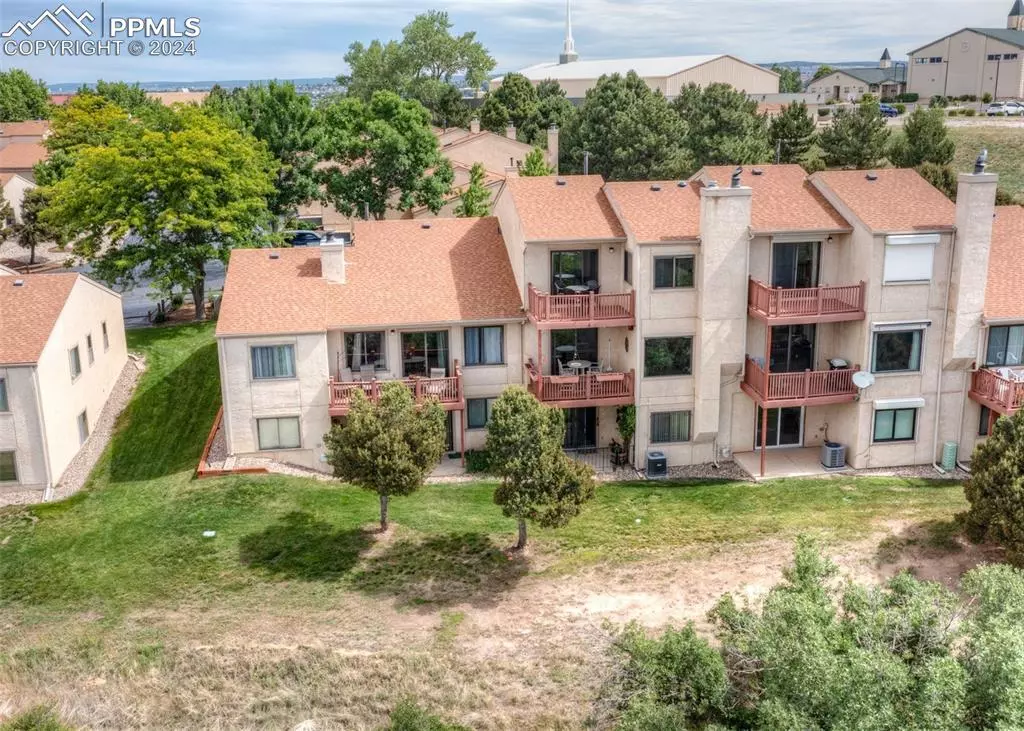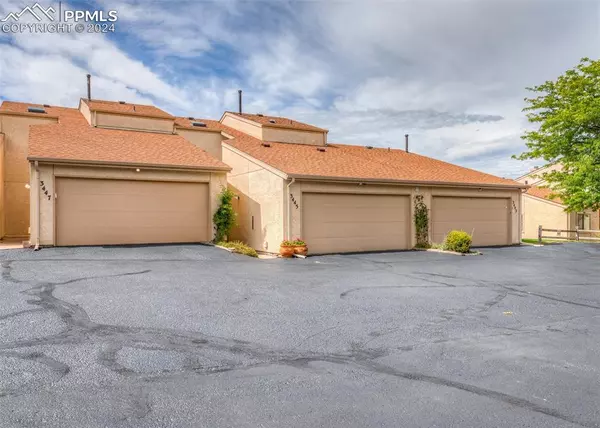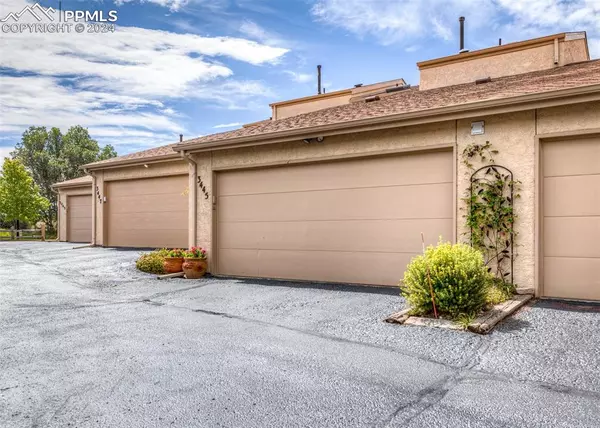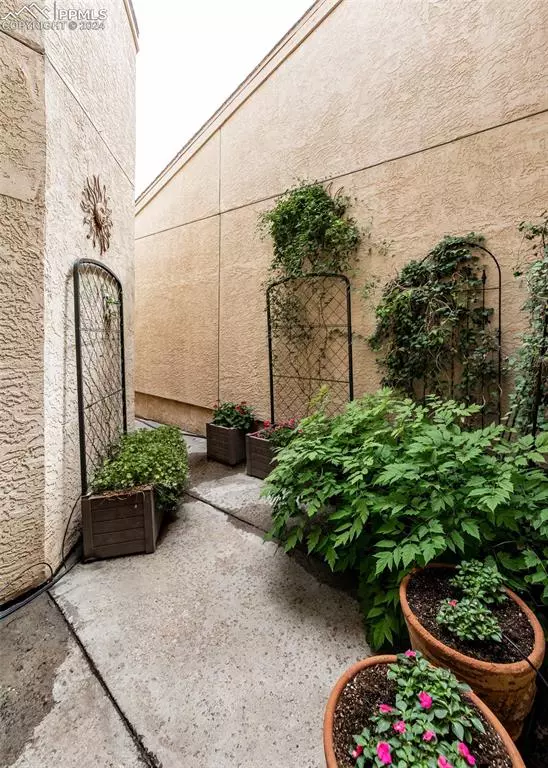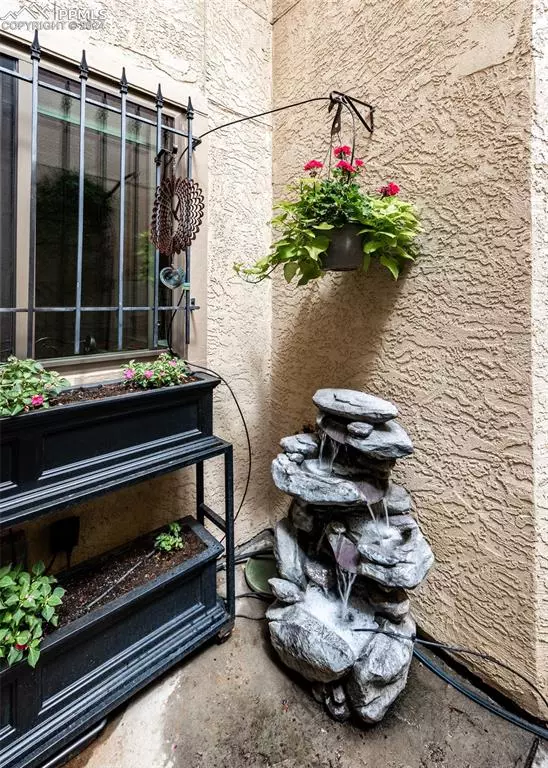$400,000
$405,000
1.2%For more information regarding the value of a property, please contact us for a free consultation.
3445 Trenary LN Colorado Springs, CO 80918
3 Beds
4 Baths
2,028 SqFt
Key Details
Sold Price $400,000
Property Type Condo
Sub Type Condo
Listing Status Sold
Purchase Type For Sale
Square Footage 2,028 sqft
Price per Sqft $197
MLS Listing ID 6234428
Sold Date 08/08/24
Style 2 Story
Bedrooms 3
Full Baths 3
Half Baths 1
Construction Status Existing Home
HOA Fees $350/mo
HOA Y/N Yes
Year Built 1986
Annual Tax Amount $703
Tax Year 2023
Lot Size 1,337 Sqft
Property Description
Dramatic & unobstructed sweeping mountain, city & Pikes Peak views. Immaculate 3 bed, 3 1/2 bath 2028 sq ft condo backing to open space for no rear neighbors ever! Professionally updated maple & stainless steel kitchen with pull outs. Updated baths. Upgraded German (SE) LVP flooring- New or newer hot water heater, Hunter Douglas Window coverings, baseboards, casings, interior paint & vinyl windows & sliding glass doors. Updated lighting, x-insulation in attic, central air. Reverse osmosis in kitchen - Drip system for plants- new smart thermostat- Newer GFCIs & outlets- 2 Stone faced gas log fireplaces, 3 skylights, 2 covered rear decks, covered patio & private front courtyard (12x10) with fountain. 3rd bedroom is open to an office area & could be a family room too. Each bedroom has its own bathroom. Oversized & finished 2 car garage.
Immaculate & environmentally friendly with no toxic materials anywhere. This property is technically a condo but lives like a townhome with no one above or below.
Location
State CO
County El Paso
Area The Ridge Condominiums
Interior
Interior Features 6-Panel Doors, Skylight (s)
Cooling Ceiling Fan(s), Central Air
Flooring Carpet, Wood Laminate
Fireplaces Number 1
Fireplaces Type Basement, Gas, Main Level, Two
Laundry Electric Hook-up, Main
Exterior
Parking Features Attached
Garage Spaces 2.0
Fence None
Utilities Available Cable Available, Electricity Connected, Natural Gas Connected, Telephone
Roof Type Composite Shingle
Building
Lot Description Backs to Open Space, City View, Level, Mountain View, Sloping, View of Pikes Peak
Foundation Walk Out
Water Municipal
Level or Stories 2 Story
Finished Basement 95
Structure Type Framed on Lot,Frame
Construction Status Existing Home
Schools
School District Colorado Springs 11
Others
Special Listing Condition Senior Tax Exemption
Read Less
Want to know what your home might be worth? Contact us for a FREE valuation!

Our team is ready to help you sell your home for the highest possible price ASAP



