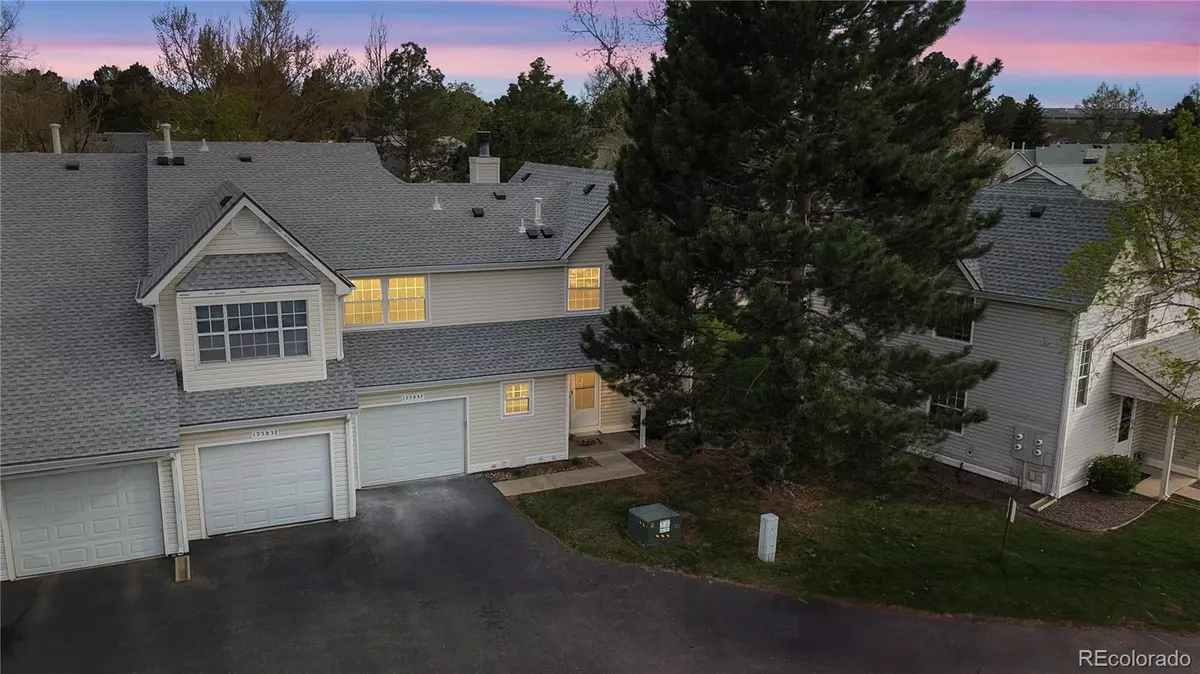$360,000
$365,000
1.4%For more information regarding the value of a property, please contact us for a free consultation.
12583 E Pacific CIR #F Aurora, CO 80014
2 Beds
3 Baths
1,307 SqFt
Key Details
Sold Price $360,000
Property Type Condo
Sub Type Condominium
Listing Status Sold
Purchase Type For Sale
Square Footage 1,307 sqft
Price per Sqft $275
Subdivision Heather Ridge
MLS Listing ID 9243922
Sold Date 08/09/24
Bedrooms 2
Full Baths 1
Half Baths 1
Three Quarter Bath 1
Condo Fees $403
HOA Fees $403/mo
HOA Y/N Yes
Abv Grd Liv Area 1,307
Originating Board recolorado
Year Built 1982
Annual Tax Amount $1,284
Tax Year 2022
Property Description
All offers welcome. Sellers are open to rent-to-own offers. Consider using our preferred lender. 0% down for first time and other (second or more) home buyers under a certain AMI. Heavy discount incentive for using our preferred lender. This stunning end-unit townhome offers modern elegance and unparalleled comfort. Step inside to discover a tasteful remodel full of luxury and style. Of all the units in the Willowridge community, this unit is in the section with one of the lowest HOA fees. Enjoy efficient climate control year-round with the newer HVAC/AC system, while the fresh paint and new flooring throughout create a sense of newness. The sleek, contemporary kitchen boasts stainless steel appliances, a new disposal, and an open, eat-in peninsula layout, perfect for casual dining or entertaining guests. Cozy up by the inviting wood-burning fireplace on chilly evenings, or indulge in spa-like relaxation in the master soaker tub. With 2 bedrooms, 3 baths, and a flexible bedroom layout allowing for customization, this townhome effortlessly caters to your needs. Additional highlights include a convenient 1-car garage, newer windows, custom closet shelving, quartz countertops with a seamless full-height backsplash, a single bowl undermount sink, and abundant closets and storage throughout. Don't miss your chance to make this property your own—schedule your private tour today and embark on the next chapter of your journey in style.
Location
State CO
County Arapahoe
Interior
Interior Features Built-in Features, Eat-in Kitchen, Quartz Counters
Heating Forced Air
Cooling Central Air
Flooring Carpet, Vinyl
Fireplaces Number 1
Fireplaces Type Living Room
Fireplace Y
Appliance Dishwasher, Disposal, Dryer, Freezer, Microwave, Oven, Refrigerator
Laundry In Unit
Exterior
Parking Features Asphalt
Garage Spaces 1.0
Utilities Available Electricity Connected
Roof Type Composition
Total Parking Spaces 2
Garage Yes
Building
Sewer Public Sewer
Water Public
Level or Stories Two
Structure Type Frame
Schools
Elementary Schools Ponderosa
Middle Schools Prairie
High Schools Overland
School District Cherry Creek 5
Others
Senior Community No
Ownership Individual
Acceptable Financing 1031 Exchange, Cash, Conventional, FHA
Listing Terms 1031 Exchange, Cash, Conventional, FHA
Special Listing Condition None
Pets Allowed Cats OK, Dogs OK
Read Less
Want to know what your home might be worth? Contact us for a FREE valuation!

Our team is ready to help you sell your home for the highest possible price ASAP

© 2024 METROLIST, INC., DBA RECOLORADO® – All Rights Reserved
6455 S. Yosemite St., Suite 500 Greenwood Village, CO 80111 USA
Bought with Compass - Denver






