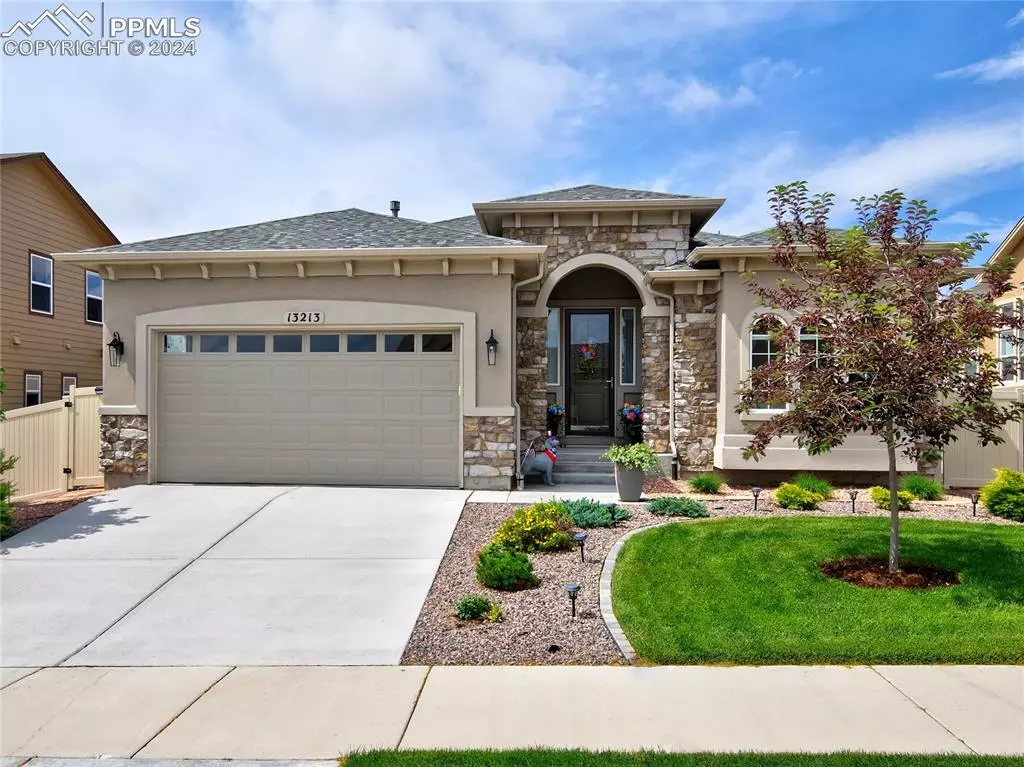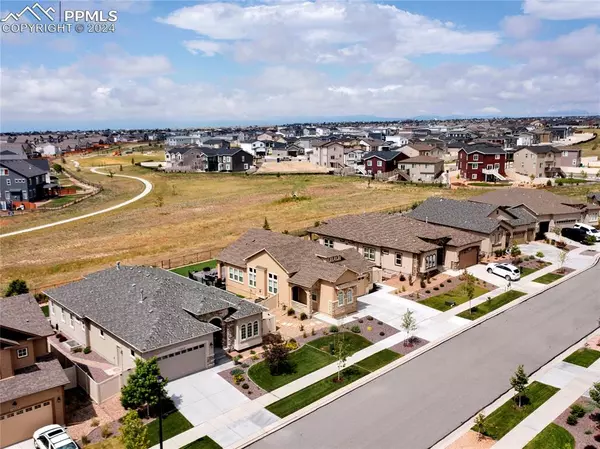$729,900
$729,900
For more information regarding the value of a property, please contact us for a free consultation.
13213 Stone Peaks WAY Peyton, CO 80831
4 Beds
4 Baths
4,492 SqFt
Key Details
Sold Price $729,900
Property Type Single Family Home
Sub Type Single Family
Listing Status Sold
Purchase Type For Sale
Square Footage 4,492 sqft
Price per Sqft $162
MLS Listing ID 3774293
Sold Date 08/12/24
Style Ranch
Bedrooms 4
Full Baths 3
Half Baths 1
Construction Status Existing Home
HOA Fees $221/mo
HOA Y/N Yes
Year Built 2020
Annual Tax Amount $3,102
Tax Year 2022
Lot Size 8,450 Sqft
Property Description
Step into the epitome of modern ranch-style living with this expansive 4500+ square foot home, where a grand entryway with soaring ceilings sets the stage for a seamless open floor plan. The impressive living space includes a gourmet kitchen equipped with upgraded appliances and fixtures, perfect for culinary enthusiasts and entertaining alike. Adjacent to the kitchen, the dining area and spacious living room flow effortlessly, creating an inviting atmosphere for gatherings. The master retreat features a large walk-in closet with a barn door leading to the luxurious master bath boasting an over sized European style shower with floor to ceiling tiles and a custom vanity area, including a dedicated built in electric wall heater. The master suite also offers direct access to the laundry room through a well-appointed closet with wood shelving & built ins ensuring practicality and efficiency. Additionally, the home comes with a central vacuum throughout the house and garage with a kitchen kick plate. Downstairs, two additional bedrooms complement a versatile recreation room, providing ample space for guests or hobbies. Outside, the meticulously landscaped backyard invites relaxation with a serene paver patio and a tranquil water feature, ideal for enjoying the outdoors in comfort and style. With a 3-car tandem garage ensuring ample space and easy storage access, this home effortlessly combines elegance with functionality, offering a haven of luxury and convenience for every aspect of daily living. Don’t miss this gorgeous home located in the coveted Stonebridge Collection of Meridian Ranch with access to the Stonebridge Lodge as well as all amenities Meridian Ranch has to offer including the pool, recreation center & workout room. Welcome Home!
Location
State CO
County El Paso
Area Stonebridge At Meridian Ranch
Interior
Interior Features 5-Pc Bath, 6-Panel Doors, 9Ft + Ceilings, Great Room
Cooling Ceiling Fan(s), Central Air
Flooring Carpet, Ceramic Tile, Wood, Luxury Vinyl
Fireplaces Number 1
Fireplaces Type Gas, Insert, Main Level
Laundry Main
Exterior
Parking Features Attached, Tandem
Garage Spaces 3.0
Fence Rear
Community Features Club House, Community Center, Fitness Center, Golf Course, Parks or Open Space, Playground Area, Pool, Tennis
Utilities Available Cable Connected, Electricity Connected, Natural Gas Connected
Roof Type Composite Shingle
Building
Lot Description Backs to Open Space, Level, Mountain View, View of Pikes Peak
Foundation Full Basement
Builder Name Covington Homes
Water Municipal
Level or Stories Ranch
Finished Basement 85
Structure Type Frame
Construction Status Existing Home
Schools
School District Falcon-49
Others
Special Listing Condition Not Applicable
Read Less
Want to know what your home might be worth? Contact us for a FREE valuation!

Our team is ready to help you sell your home for the highest possible price ASAP







