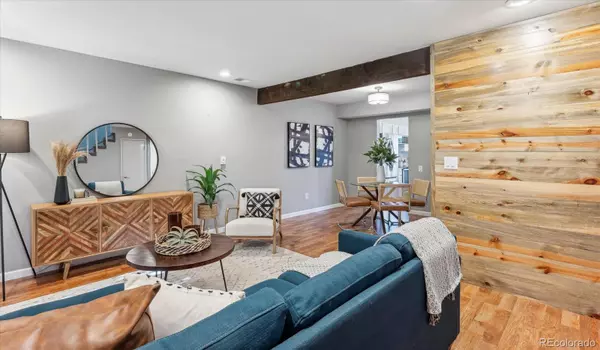$415,000
$420,000
1.2%For more information regarding the value of a property, please contact us for a free consultation.
13194 E Linvale PL Aurora, CO 80014
3 Beds
3 Baths
1,521 SqFt
Key Details
Sold Price $415,000
Property Type Townhouse
Sub Type Townhouse
Listing Status Sold
Purchase Type For Sale
Square Footage 1,521 sqft
Price per Sqft $272
Subdivision The Dam East Townhomes
MLS Listing ID 2966385
Sold Date 08/14/24
Style Contemporary
Bedrooms 3
Half Baths 1
Three Quarter Bath 1
Condo Fees $488
HOA Fees $488/mo
HOA Y/N Yes
Abv Grd Liv Area 1,521
Originating Board recolorado
Year Built 1974
Annual Tax Amount $1,759
Tax Year 2023
Lot Size 1,742 Sqft
Acres 0.04
Property Description
Discover your new home in this beautifully remodeled townhome! This two story residence boasts three spacious bedrooms and a two car garage. Located off a greenbelt, the home opens to a large living room and separate dining room area. A beautiful, bright remodeled kitchen is perfect for entertaining, featuring new white cabinetry, marble countertops, stainless steel appliances and a convenient wet bar. This stylish and functional space is sure to impress your guests. A sliding glass door opens up this beautiful kitchen to a private patio, perfect for barbecues and warm summer nights. The patio also provides access to the two car garage for added convenience. The upstairs has new carpeting, new flooring and a freshly updated bathroom. The primary bedroom features an added touch of luxury with its own separate vanity that has plenty of counterspace and a sink to get ready in a steam free room. Other updating include new interior paint, upgraded lighting, new baseboards and moldings and new interior doors. The 1541 Sf feels and lives so much bigger. With so much of summer left you still have time to enjoy the amenities of this complex with it's clubhouse, park, swimming pool and tennis courts. Centrally located to Interstate 25 and Parker Rd, the home is just 1 mile from the Kennedy Golf Course, Sports Complex and Dog park, Cherry Creek Trail and Cherry Creek Reservoir.
Location
State CO
County Arapahoe
Interior
Interior Features Breakfast Nook, Built-in Features, Entrance Foyer, Marble Counters, Pantry
Heating Forced Air, Natural Gas
Cooling Central Air
Flooring Carpet, Tile, Wood
Fireplace N
Appliance Dishwasher, Disposal, Dryer, Microwave, Range, Refrigerator, Washer
Laundry In Unit
Exterior
Exterior Feature Private Yard, Rain Gutters
Garage Spaces 2.0
Utilities Available Electricity Connected, Natural Gas Connected
Roof Type Composition
Total Parking Spaces 2
Garage No
Building
Lot Description Cul-De-Sac, Greenbelt, Landscaped
Sewer Public Sewer
Water Public
Level or Stories Two
Structure Type Stucco
Schools
Elementary Schools Polton
Middle Schools Prairie
High Schools Overland
School District Cherry Creek 5
Others
Senior Community No
Ownership Individual
Acceptable Financing Cash, Conventional, FHA, VA Loan
Listing Terms Cash, Conventional, FHA, VA Loan
Special Listing Condition None
Pets Allowed Cats OK, Dogs OK
Read Less
Want to know what your home might be worth? Contact us for a FREE valuation!

Our team is ready to help you sell your home for the highest possible price ASAP

© 2024 METROLIST, INC., DBA RECOLORADO® – All Rights Reserved
6455 S. Yosemite St., Suite 500 Greenwood Village, CO 80111 USA
Bought with ideal Residential Group






