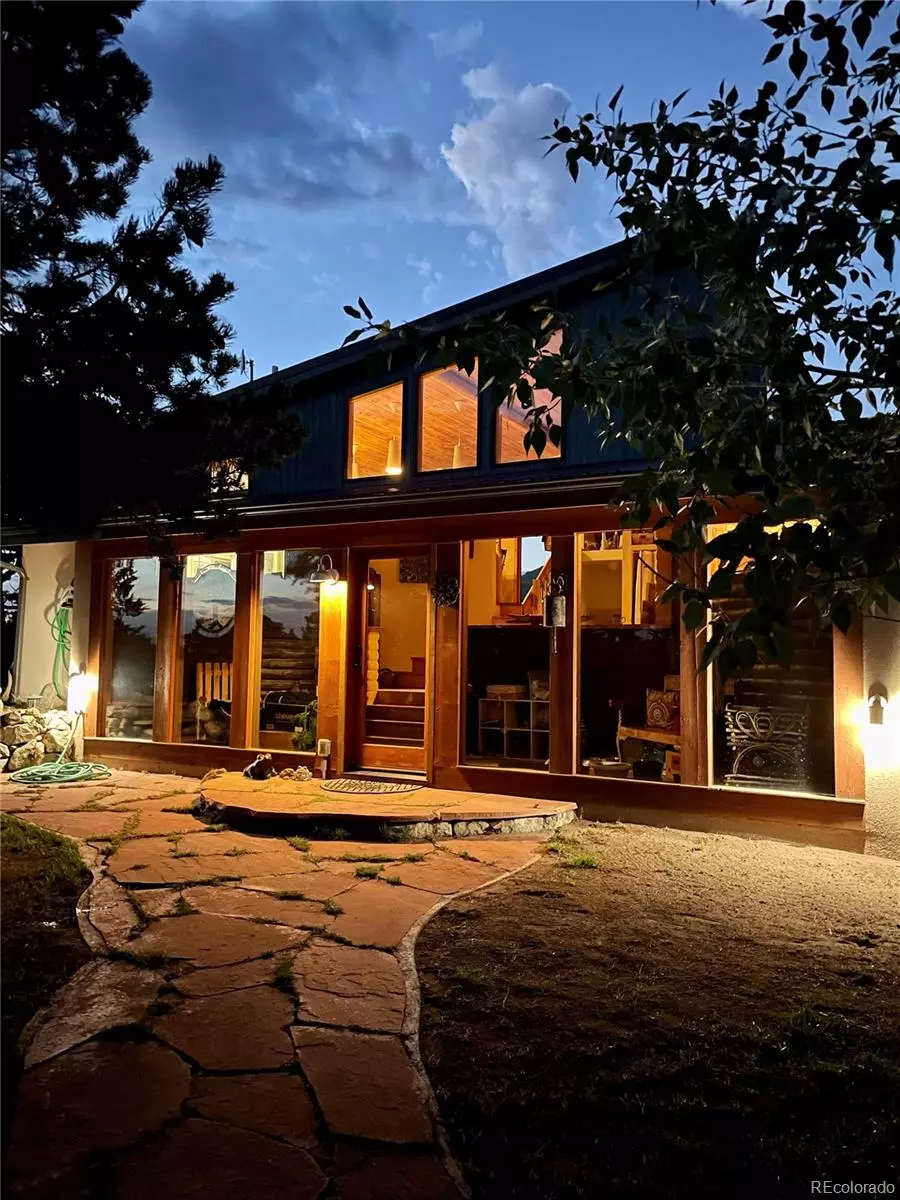$398,800
$398,800
For more information regarding the value of a property, please contact us for a free consultation.
1488 E Badger RD Crestone, CO 81131
2 Beds
2 Baths
1,758 SqFt
Key Details
Sold Price $398,800
Property Type Single Family Home
Sub Type Single Family Residence
Listing Status Sold
Purchase Type For Sale
Square Footage 1,758 sqft
Price per Sqft $226
Subdivision Baca Grande
MLS Listing ID 8447492
Sold Date 08/15/24
Style Contemporary
Bedrooms 2
Full Baths 2
Condo Fees $658
HOA Fees $54/ann
HOA Y/N Yes
Abv Grd Liv Area 1,758
Originating Board recolorado
Year Built 2009
Annual Tax Amount $2,659
Tax Year 2023
Lot Size 0.500 Acres
Acres 0.5
Property Description
Seller is motivated, and just did a great price reduction! This modern stylized contemporary architecture home sits high up with some of the most amazing views of the Sangre De Cristos hovering outside your porthole windows in the upper living area. Relax by the fire in the free standing wood stove, and watch the snowflakes, or sunrises. The well thought out floor plan allows for a second living area in the dowstairs with kitchenette, for guests, or in-law quarters. The open floor plan flows, and makes for options of furniture placement. The upstairs bedroom, has lovely bamboo closets, and windows to the mountains. The downstairs bedroom is quiet, and secluded. The downstairs area has its own private entrance and driveway. The home exterior has been recently painted and the home is low maintenance. The kitchen is airy and well designed, with an exterior entrance from the kitchen area. The home is in the Baca Grande subdivision with amenities including, free golf, and tennis, snowplowing, parks, and hiking trails. This would make excellent retirement living, with nature that will captvate your heart.
Location
State CO
County Saguache
Zoning residential
Rooms
Basement Finished
Main Level Bedrooms 1
Interior
Interior Features Ceiling Fan(s), High Ceilings, High Speed Internet, Open Floorplan
Heating Electric, Wood, Wood Stove
Cooling None
Flooring Carpet, Laminate, Wood
Fireplaces Number 1
Fireplaces Type Living Room
Fireplace Y
Appliance Bar Fridge, Dryer, Oven, Range, Range Hood, Refrigerator, Washer
Exterior
Exterior Feature Balcony
Roof Type Metal
Total Parking Spaces 3
Garage No
Building
Lot Description Foothills, Rolling Slope
Sewer Public Sewer
Water Public
Level or Stories Two
Structure Type Frame,Metal Siding,Wood Siding
Schools
Elementary Schools Moffat
Middle Schools Moffat
High Schools Moffat
School District Moffat 2
Others
Senior Community Yes
Ownership Individual
Acceptable Financing 1031 Exchange, Cash, Conventional, FHA
Listing Terms 1031 Exchange, Cash, Conventional, FHA
Special Listing Condition None
Read Less
Want to know what your home might be worth? Contact us for a FREE valuation!

Our team is ready to help you sell your home for the highest possible price ASAP

© 2024 METROLIST, INC., DBA RECOLORADO® – All Rights Reserved
6455 S. Yosemite St., Suite 500 Greenwood Village, CO 80111 USA
Bought with Mountainside Realty






