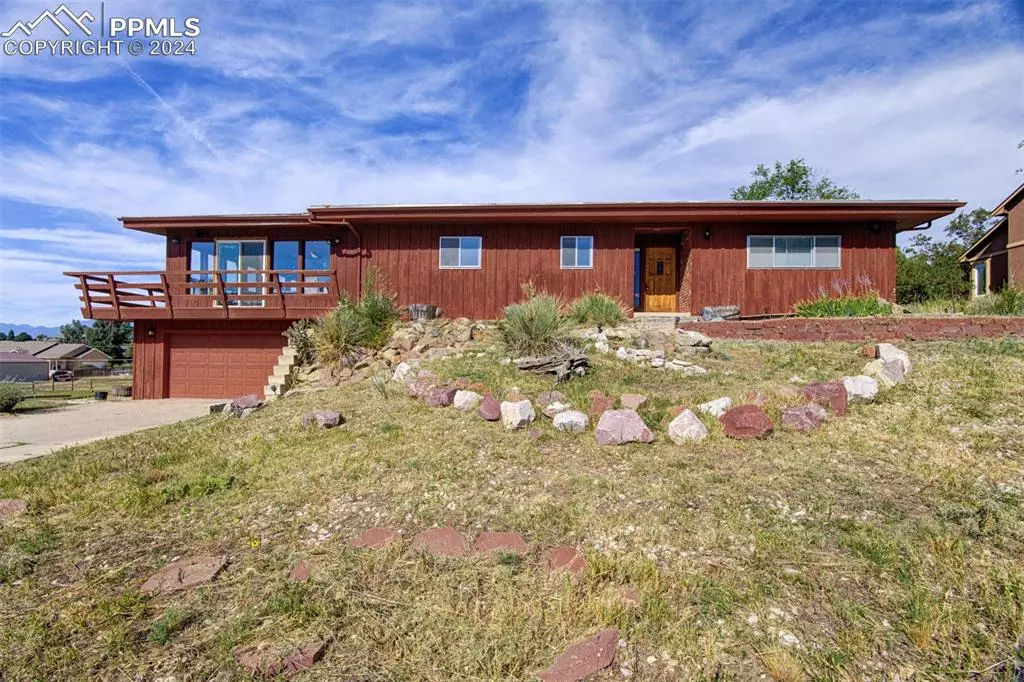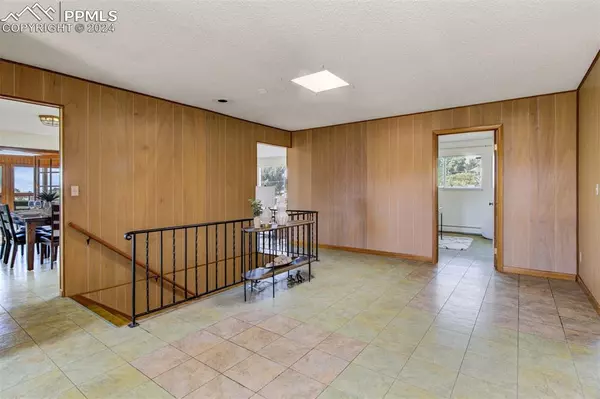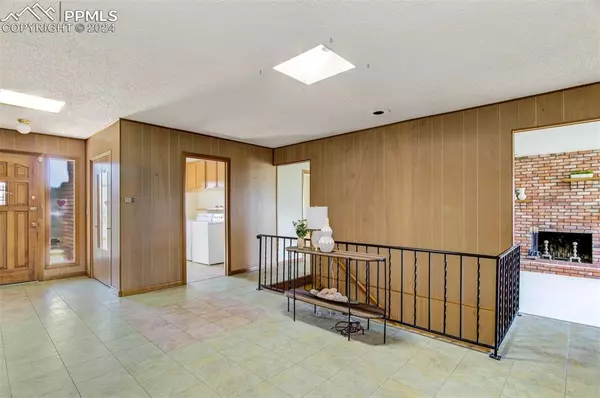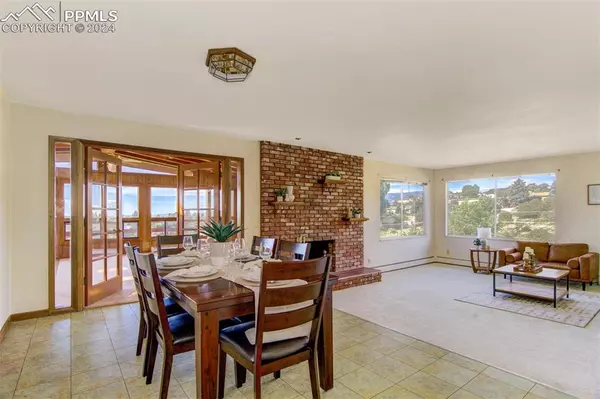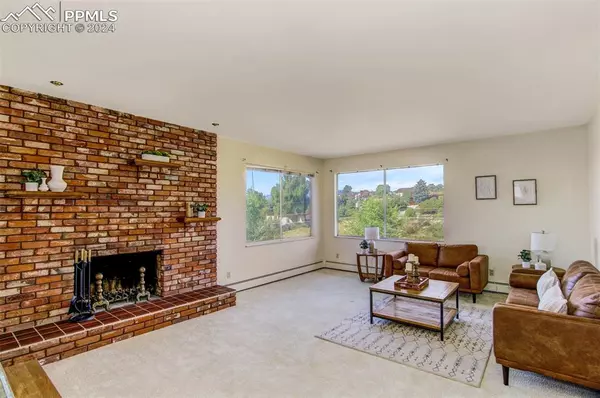$715,000
$715,000
For more information regarding the value of a property, please contact us for a free consultation.
5250 Turquoise DR Colorado Springs, CO 80918
5 Beds
3 Baths
3,690 SqFt
Key Details
Sold Price $715,000
Property Type Single Family Home
Sub Type Single Family
Listing Status Sold
Purchase Type For Sale
Square Footage 3,690 sqft
Price per Sqft $193
MLS Listing ID 6231879
Sold Date 08/14/24
Style Ranch
Bedrooms 5
Full Baths 1
Three Quarter Bath 2
Construction Status Existing Home
HOA Y/N No
Year Built 1965
Annual Tax Amount $1,762
Tax Year 2022
Lot Size 2.150 Acres
Property Description
Boasting a spectacular view that stretches for an awe-inspiring 100 miles, this 3690 sqft residence is a rare find in the heart of the city. With its mountain view, oversized 660 square foot garage, one plus acre of land zoned for horses, and a sunroom that will leave you speechless, it's an opportunity to experience a unique blend of urban and natural living. The dual dining rooms and family rooms give you the flexibility to customize your living spaces to suit your lifestyle, making this property perfect for those who value variety and options in their daily life. Whether you're enjoying a quiet family dinner or hosting a lively game night, these spaces are designed to accommodate your every need. The kitchen has seen countless meals prepared, celebrations held, and memories made. It's a space where stories are shared and traditions are passed down through generations. The spacious primary suite boasts a generous walk-in closet and en-suite primary bath. There are 2 more bedrooms and a bath on the main level. The main floor laundry room is a convenient feature that simplifies your daily routine. Natural light is a constant presence in this home, thanks to thoughtfully placed skylights. Finished basement boasts a wood burning fireplace, 2 more bedrooms, family room, 3/4 bath, and tons of storage. The barn is 21'x31' with 3 stalls and cement flooring. Don't miss your chance to make this exceptional property your own and enjoy a lifestyle that is truly one-of-a-kind.
Location
State CO
County El Paso
Area Park Vista Estates
Interior
Interior Features Great Room, Skylight (s)
Cooling None
Flooring Carpet, Vinyl/Linoleum
Fireplaces Number 1
Fireplaces Type Masonry, Two, Wood Burning
Laundry Main
Exterior
Parking Features Attached
Garage Spaces 3.0
Utilities Available Electricity Connected, Natural Gas
Roof Type Other
Building
Lot Description Mountain View, View of Pikes Peak
Foundation Crawl Space, Garden Level
Water Municipal
Level or Stories Ranch
Finished Basement 100
Structure Type Frame
Construction Status Existing Home
Schools
School District Colorado Springs 11
Others
Special Listing Condition Sold As Is
Read Less
Want to know what your home might be worth? Contact us for a FREE valuation!

Our team is ready to help you sell your home for the highest possible price ASAP



