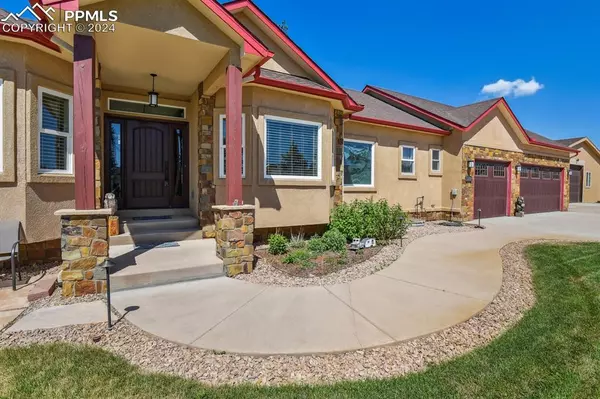$1,225,000
$1,300,000
5.8%For more information regarding the value of a property, please contact us for a free consultation.
12810 Holmes RD Colorado Springs, CO 80908
4 Beds
4 Baths
3,424 SqFt
Key Details
Sold Price $1,225,000
Property Type Single Family Home
Sub Type Single Family
Listing Status Sold
Purchase Type For Sale
Square Footage 3,424 sqft
Price per Sqft $357
MLS Listing ID 1884366
Sold Date 08/12/24
Style Ranch
Bedrooms 4
Full Baths 2
Half Baths 1
Three Quarter Bath 1
Construction Status Existing Home
HOA Y/N No
Year Built 2014
Annual Tax Amount $3,375
Tax Year 2022
Lot Size 5.000 Acres
Property Description
Incredible 2014 Build Black Forest Ranch on 5 acres***Featuring Commanding, Unobstructed Views of Pikes Peak from Upper Deck and Lower Patio with Water Fall**One of the Best Thought out Homes you will find with 4 Bedrooms, +Main Office, +Lower Home Gym (or 5th bed)**Main Level Living with Master Suite and Luxury 5 Pc Bath (Heated Floor)* Craftsman Style Living Room with Fireplace, Views and Soaring Beamed Ceilings*Formal Dining Room with Bay Window*Gourmet Kitchen with Double Ovens, Induction Range Top (also prepped for gas), 5x7' Granite Island (with Prep Sink and disposal), Loads of Counter Space, Pull-out Cabinets, Walk in Pantry, Wood Floors and Continuous Hot Water thruout*Completing the Main Level is 2 Additional Baths and Laundry (Additional Laundry Hookups in Lower Level) with Deep Sink and Cabinets-All Baths have Heated floors*Walkout on the Main to a 15x18' Covered Deck with gas Hookup and Pikes Peak Views*Attached 3 Bay 36x25' Finished Garage ***Lower Level Walkout has 3 Large Bedrooms and a 5th Bed (Home Gym)*Full Wet Bar with Ref*Huge Family Room (Game Closets for Storage) with Pool Table that Walks out to 39x21' Patio with a 4 tiered WaterFall and Pikes Peak Views***Complimenting all is the Fully Fenced 5 acre Lot with Electric Gate*There is 35x47' Shop that is drive thru with 9 and 10' doors-Air Compressor and Lift Stay along with Shelving and Loads of Work Space, Shop has dedicated 200 Amp Service**Additionally there is and Enclosed 24x22' Garden Shelter with Irrigation*** Outdoor Faucet has Hot/cold for Car Washing***Lot is Well Mitigated for Fire and Insurability, Chickens and Goats Okay, Well is filtered with water softener with a variable speed pump*
Location
State CO
County El Paso
Area Black Forest Highlands
Interior
Interior Features 5-Pc Bath, 6-Panel Doors, Beamed Ceilings, French Doors, Great Room, Vaulted Ceilings, Other, See Prop Desc Remarks
Cooling Ceiling Fan(s), Central Air
Flooring Carpet, Ceramic Tile, Tile, Wood
Fireplaces Number 1
Fireplaces Type Insert, Main Level, Stone, Wood Burning
Laundry Electric Hook-up, Main
Exterior
Parking Features Attached
Garage Spaces 3.0
Fence All, See Prop Desc Remarks
Utilities Available Cable Connected, Electricity Connected, Natural Gas Connected, Telephone, See Prop Desc Remarks
Roof Type Composite Shingle
Building
Lot Description Level, Meadow, Mountain View, Rural, Trees/Woods, View of Pikes Peak, See Prop Desc Remarks
Foundation Full Basement
Water Well, See Prop Desc Rem
Level or Stories Ranch
Finished Basement 98
Structure Type Frame
Construction Status Existing Home
Schools
School District Academy-20
Others
Special Listing Condition Not Applicable
Read Less
Want to know what your home might be worth? Contact us for a FREE valuation!

Our team is ready to help you sell your home for the highest possible price ASAP







