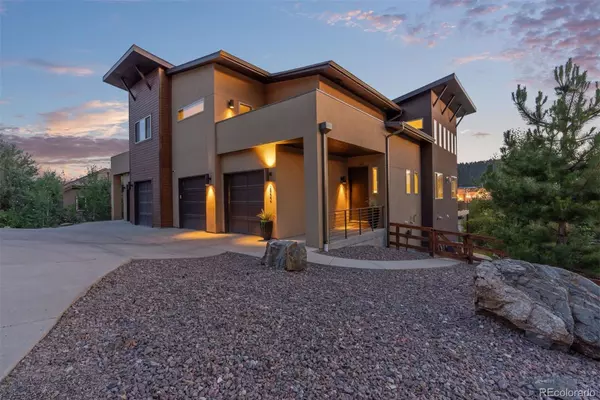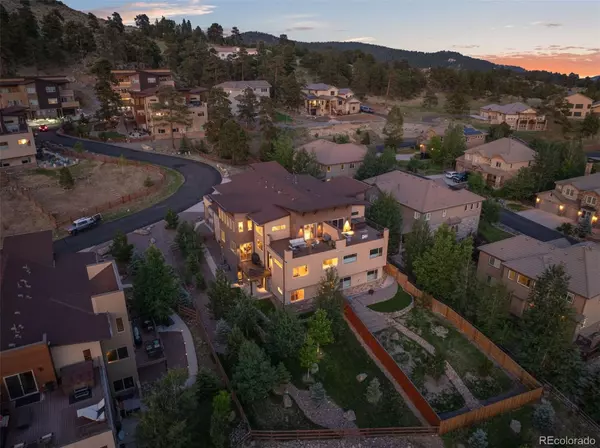$1,115,000
$1,200,000
7.1%For more information regarding the value of a property, please contact us for a free consultation.
28444 Tepees WAY Evergreen, CO 80439
4 Beds
4 Baths
4,502 SqFt
Key Details
Sold Price $1,115,000
Property Type Single Family Home
Sub Type Single Family Residence
Listing Status Sold
Purchase Type For Sale
Square Footage 4,502 sqft
Price per Sqft $247
Subdivision The Vistas
MLS Listing ID 2608313
Sold Date 08/15/24
Style Urban Contemporary
Bedrooms 4
Full Baths 3
Condo Fees $145
HOA Fees $145/mo
HOA Y/N Yes
Abv Grd Liv Area 2,941
Originating Board recolorado
Year Built 2017
Annual Tax Amount $6,929
Tax Year 2023
Lot Size 0.300 Acres
Acres 0.3
Property Description
Dynamic, Modern Mountain, North Evergreen Home. Strong, Clean lines and minimalist, open concept design characterizes this Townhome. Several decks are perfectly located to enjoy the soothing Mountain Views. Great convenient location helps with shopping, restaurants, recreation and accessing either Skiing or DIA. A well landscaped yard compliments this property. This home is so turn key, all you have to do is move in! The living room, dining and kitchen are integrated for todays desire for an open concept floor plan and provides for main floor living. The Gourmet kitchen has custom touches with the island, high end appliances and view into the living room with the fireplace and wall of windows. Main Floor Primary Suite has Mountain views and a well designed five-piece primary bathroom with large walk-in closet. A dynamic stair case takes you up to the second story lounge area overlooking the living room and fireplace below. This lounge area and two additional bedrooms have access out to the large deck with fire pit and great views. These two bedrooms, on this level, share a well appointed bath and a quiet, east facing deck. The expansive, walk-out lower level features a recreation/media room, wet bar, home gym and an additional bedroom and bath. The Patio has access to a fully fenced yard, which is professionally landscaped. Modern Urban design within the Mountain Town of Evergreen...Come on over and see the best of both worlds!
Location
State CO
County Jefferson
Zoning SFR
Rooms
Basement Finished, Full
Main Level Bedrooms 1
Interior
Interior Features Ceiling Fan(s), Eat-in Kitchen, Entrance Foyer, Five Piece Bath, High Ceilings, High Speed Internet, Kitchen Island, Open Floorplan, Pantry, Primary Suite, Quartz Counters, Smoke Free, Walk-In Closet(s), Wet Bar
Heating Forced Air, Natural Gas
Cooling Central Air
Flooring Carpet, Concrete, Tile, Wood
Fireplaces Number 2
Fireplaces Type Basement, Electric, Gas, Gas Log, Great Room
Fireplace Y
Appliance Bar Fridge, Dishwasher, Disposal, Microwave, Refrigerator
Laundry In Unit
Exterior
Exterior Feature Balcony, Fire Pit, Private Yard
Garage Spaces 2.0
Fence Full
Utilities Available Cable Available, Electricity Available, Internet Access (Wired), Natural Gas Available, Phone Available
View City, Meadow, Mountain(s)
Roof Type Composition
Total Parking Spaces 2
Garage Yes
Building
Sewer Public Sewer
Water Public
Level or Stories Two
Structure Type Frame,Stucco
Schools
Elementary Schools Bergen Meadow/Valley
Middle Schools Evergreen
High Schools Evergreen
School District Jefferson County R-1
Others
Senior Community No
Ownership Individual
Acceptable Financing Cash, Conventional
Listing Terms Cash, Conventional
Special Listing Condition None
Read Less
Want to know what your home might be worth? Contact us for a FREE valuation!

Our team is ready to help you sell your home for the highest possible price ASAP

© 2024 METROLIST, INC., DBA RECOLORADO® – All Rights Reserved
6455 S. Yosemite St., Suite 500 Greenwood Village, CO 80111 USA
Bought with Keller Williams Foothills Realty, LLC






