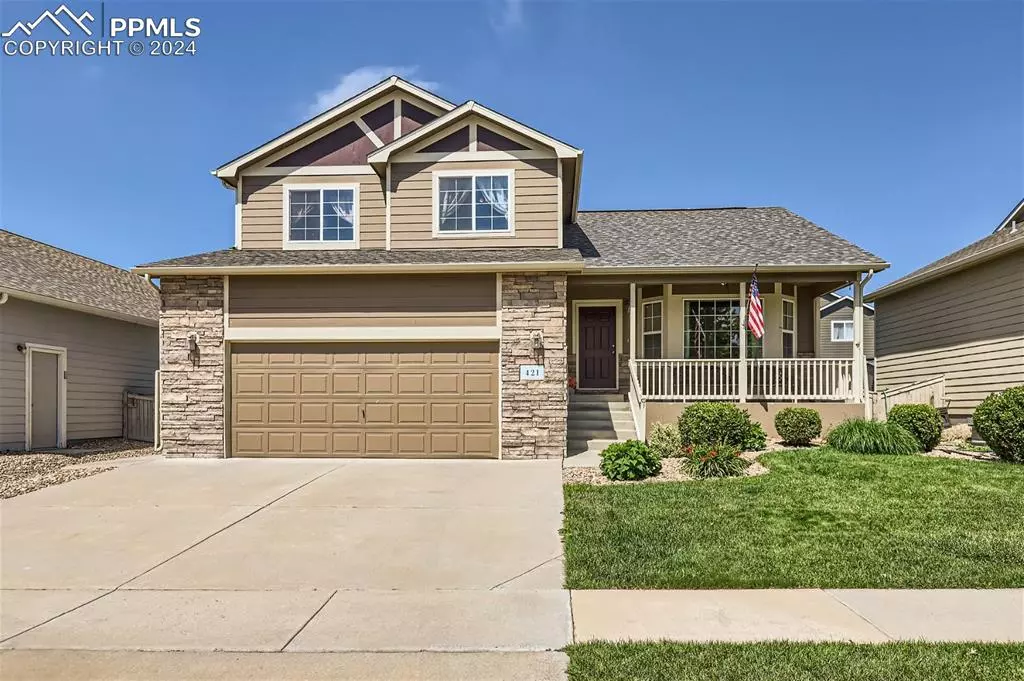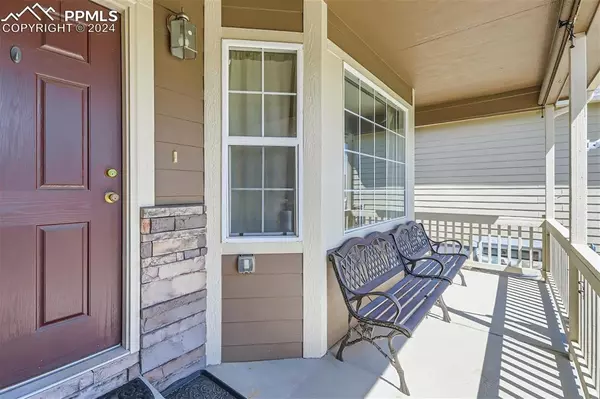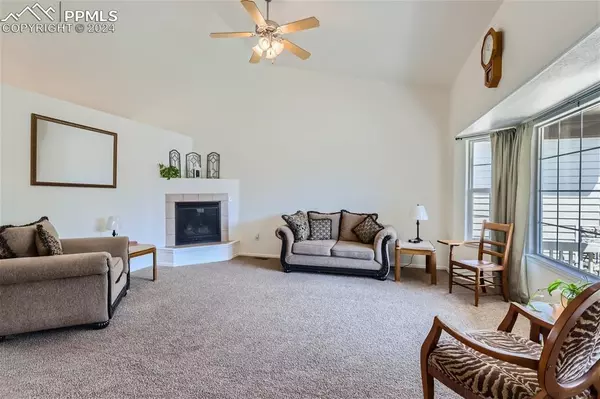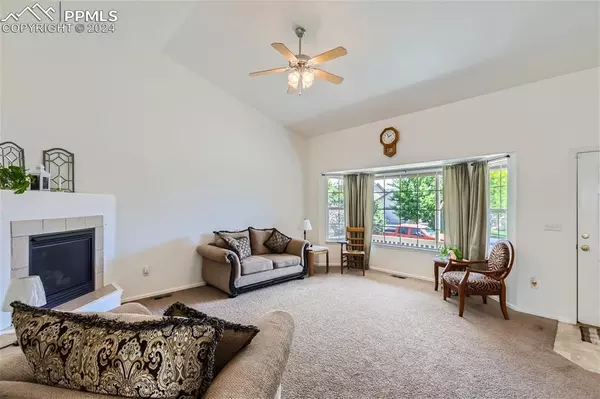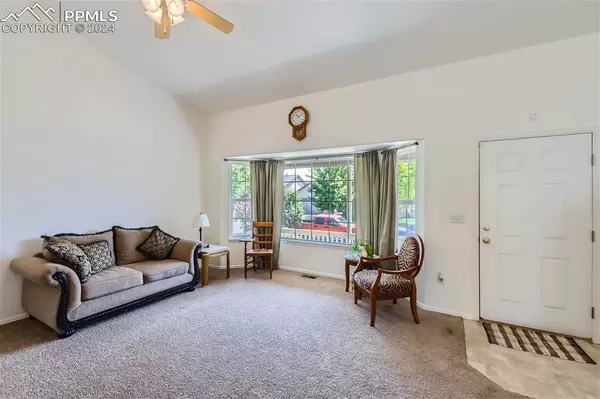$515,000
$510,000
1.0%For more information regarding the value of a property, please contact us for a free consultation.
421 Iron ST Lochbuie, CO 80603
4 Beds
2 Baths
2,576 SqFt
Key Details
Sold Price $515,000
Property Type Single Family Home
Sub Type Single Family
Listing Status Sold
Purchase Type For Sale
Square Footage 2,576 sqft
Price per Sqft $199
MLS Listing ID 6454008
Sold Date 08/14/24
Style Tri-Level
Bedrooms 4
Half Baths 1
Three Quarter Bath 1
Construction Status Existing Home
HOA Fees $33/mo
HOA Y/N Yes
Year Built 2006
Annual Tax Amount $3,555
Tax Year 2023
Lot Size 6,126 Sqft
Property Description
Well-maintained home in Silver Peaks Community. Step inside and you are greeted with vaulted ceilings and a spacious living room with fireplace that overlooks the covered porch and lush front yard. Kitchen boasts island, lots of cabinet space, pantry, and water filtration at kitchen sink. Dining area with access to the gorgeous backyard and large deck. Step down into the family room with sliding door to the backyard and half bath on this beautiful lower level. Upstairs is a large primary bedroom with en suite and walk-in closet. Two additional bedrooms and shared hall bath. Basement has a finished living area and bedroom area. Framed and plumbed for a basement bathroom. Extra storage, water softener, A/C, 2 car garage, newer paint and roof, and so much more. Conveniently located to Prairie Shopping Center with lots of shops and restaurants to choose from, I-76, Highway 85, and DIA. Welcome to home sweet home.
Location
State CO
County Weld
Area Silver Peaks
Interior
Cooling Central Air
Flooring Carpet, Vinyl/Linoleum
Fireplaces Number 1
Fireplaces Type Gas
Laundry Lower
Exterior
Parking Features Attached
Garage Spaces 2.0
Utilities Available Natural Gas Connected
Roof Type Composite Shingle
Building
Lot Description Level
Foundation Partial Basement
Water Municipal
Level or Stories Tri-Level
Finished Basement 90
Structure Type Framed on Lot
Construction Status Existing Home
Schools
School District Weld County Re-3J
Others
Special Listing Condition Not Applicable
Read Less
Want to know what your home might be worth? Contact us for a FREE valuation!

Our team is ready to help you sell your home for the highest possible price ASAP



