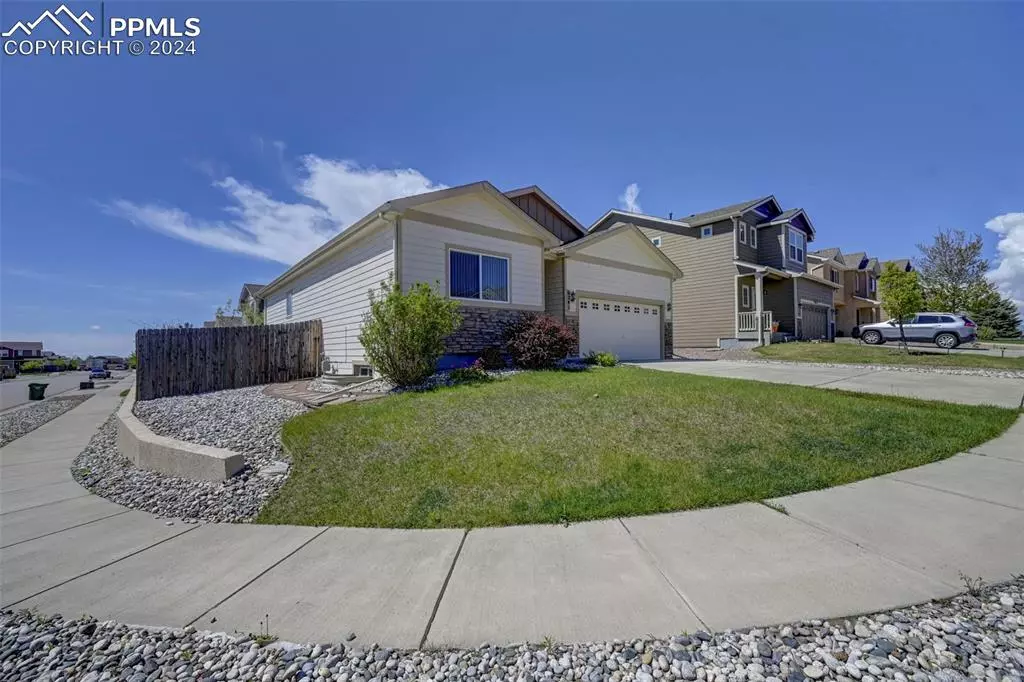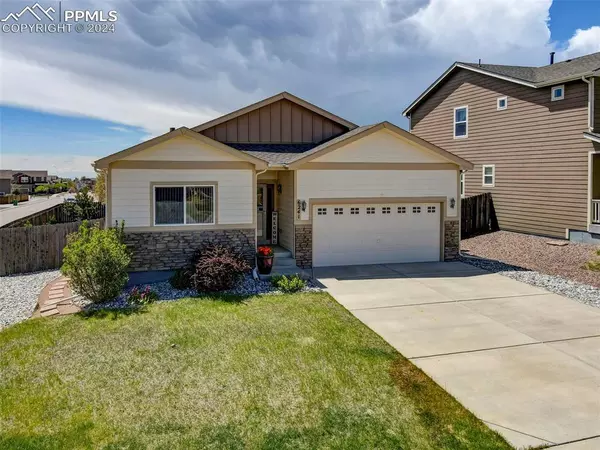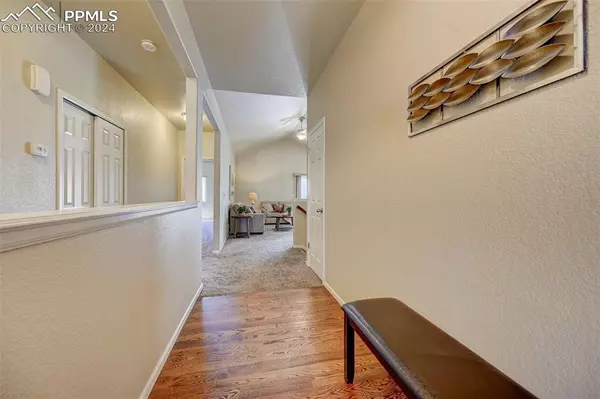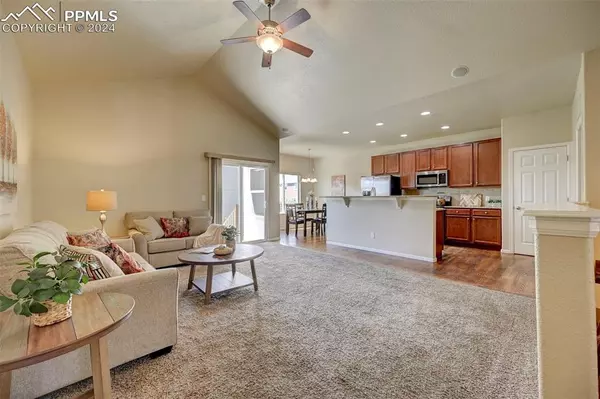$524,000
$528,000
0.8%For more information regarding the value of a property, please contact us for a free consultation.
6241 Finglas DR Colorado Springs, CO 80923
4 Beds
3 Baths
2,848 SqFt
Key Details
Sold Price $524,000
Property Type Single Family Home
Sub Type Single Family
Listing Status Sold
Purchase Type For Sale
Square Footage 2,848 sqft
Price per Sqft $183
MLS Listing ID 6965220
Sold Date 08/16/24
Style Ranch
Bedrooms 4
Full Baths 3
Construction Status Existing Home
HOA Y/N No
Year Built 2013
Annual Tax Amount $2,542
Tax Year 2022
Lot Size 7,042 Sqft
Property Description
Welcome to this pristine ranch plan on a large corner lot in coveted Dublin North, with BRAND NEW CARPET throughout bedrooms and living room on main level, and the entire basement! The layout of this home makes for easy living, with an open concept living room, kitchen and dining area, all bathed in natural light. The large master retreat is at the back of the home, making for a spacious and serene spot to decompress from the day. The attached bathroom has a large soaking tub and separate shower, with double sinks and a walk-in closet worthy of the most eager shopper. Also on the main level is a secondary bedroom, which would also make a fine office. This bedroom is at the front of the home, with a large window and ceiling fan, and there is a large full bathroom just next to it, which can be used for overnight guests and daytime visitors alike. The backyard has a large concrete patio sufficient for grilling as well as enjoying backyard dining all summer long. Downstairs, there is an enormous carpeted family room, so big it can be made into multiple spaces to be used any way you like. There are two other bedrooms down here, both with walk-in closets.
Location
State CO
County El Paso
Area Dublin North
Interior
Cooling Central Air
Flooring Carpet, Wood Laminate
Fireplaces Number 1
Fireplaces Type None
Exterior
Parking Features Attached
Garage Spaces 2.0
Fence Rear
Utilities Available Cable Available, Electricity Connected, Natural Gas Connected, Telephone
Roof Type Composite Shingle
Building
Lot Description Corner
Foundation Full Basement
Water Municipal
Level or Stories Ranch
Finished Basement 80
Structure Type Framed on Lot
Construction Status Existing Home
Schools
Middle Schools Skyview
High Schools Vista Ridge
School District Falcon-49
Others
Special Listing Condition See Show/Agent Remarks
Read Less
Want to know what your home might be worth? Contact us for a FREE valuation!

Our team is ready to help you sell your home for the highest possible price ASAP







